1006 Cherry Tree Lane, Greenwood, IN 46143
Local realty services provided by:Schuler Bauer Real Estate ERA Powered


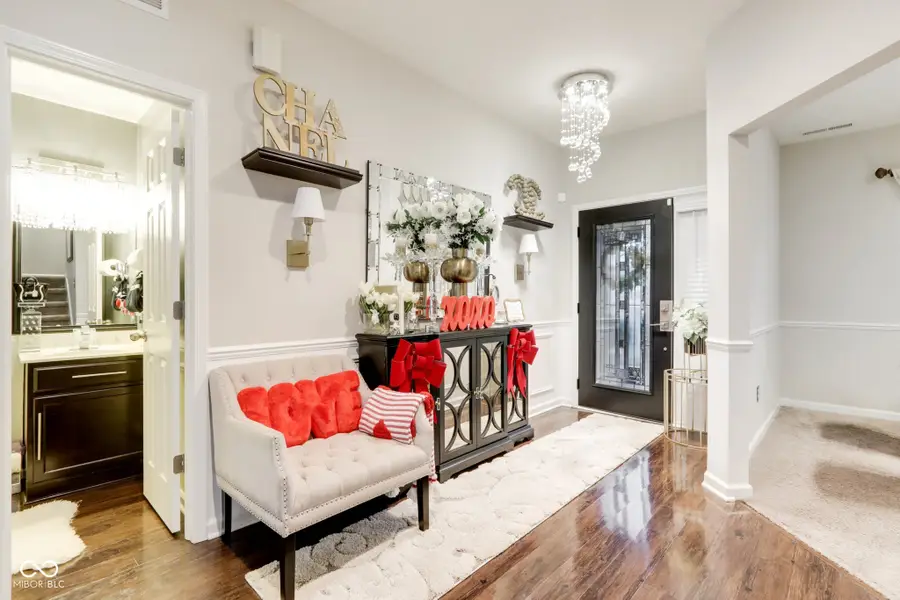
Listed by:kathleen vaughn
Office:f.c. tucker company
MLS#:22021220
Source:IN_MIBOR
Price summary
- Price:$390,000
- Price per sq. ft.:$163.25
About this home
We are pleased to present an exceptional home situated on a premium lot within the highly sought-after Cherry Tree Walk Subdivision, offering picturesque pond views. This residence is distinguished by remarkable upgrades both inside and out, including the unique advantage of being the only home in the subdivision that features a master bedroom suite with patio doors opening to a private balcony. Inside, the home showcases sophisticated upgrades such as elegant light fixtures and ceiling fans, a tray ceiling in the master suite, and meticulously detailed walls enhanced by chair rail, molding, and wainscoting. The flooring seamlessly blends chic tile, carpet, and high-definition laminate, creating a striking aesthetic throughout. The living room is further enhanced by a beautiful gas fireplace, while the kitchen stands out with refined cabinetry adorned with glass inserts, a stylish backsplash, and expertly crafted quartz countertops. The bathrooms are luxurious, featuring marble countertops, and the main floor laundry room is equipped with custom cabinets, a sink, and 12" tile flooring. Ascending to the second floor, you will find a spacious family room, four well-appointed bedrooms, and two full baths. The luxurious master suite includes patio doors that lead to a walk-out balcony, ideal for savoring morning coffee or evening sunsets. The en-suite bathroom boasts a modern tile shower and a generous walk-in closet. The outdoor space is equally impressive, featuring upgraded landscaping, ambient lighting, and an extended patio. This serene retreat is complemented by a covered private patio with a hanging swing, providing an idyllic setting for relaxation. We invite you to review the Property Update Sheet, which outlines a comprehensive list of enhancements made to this remarkable property, showcasing its exceptional value.
Contact an agent
Home facts
- Year built:2019
- Listing Id #:22021220
- Added:188 day(s) ago
- Updated:August 15, 2025 at 01:42 PM
Rooms and interior
- Bedrooms:4
- Total bathrooms:3
- Full bathrooms:2
- Half bathrooms:1
- Living area:2,389 sq. ft.
Heating and cooling
- Cooling:Central Electric
- Heating:Forced Air
Structure and exterior
- Year built:2019
- Building area:2,389 sq. ft.
- Lot area:0.23 Acres
Schools
- High school:Whiteland Community High School
- Middle school:Clark Pleasant Middle School
- Elementary school:Pleasant Crossing Elementary
Utilities
- Water:Public Water
Finances and disclosures
- Price:$390,000
- Price per sq. ft.:$163.25
New listings near 1006 Cherry Tree Lane
- New
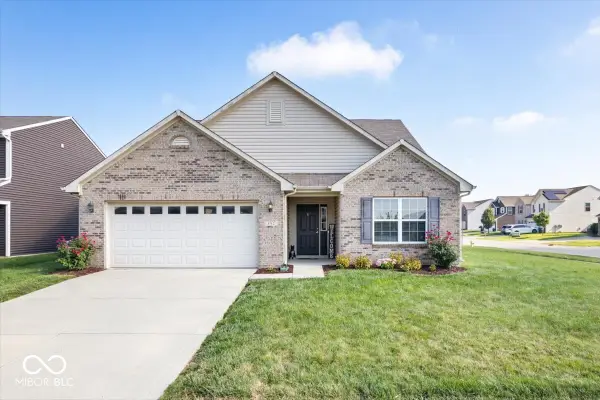 $309,900Active3 beds 2 baths1,804 sq. ft.
$309,900Active3 beds 2 baths1,804 sq. ft.892 Coralberry Lane, Greenwood, IN 46143
MLS# 22056926Listed by: EXP REALTY, LLC - New
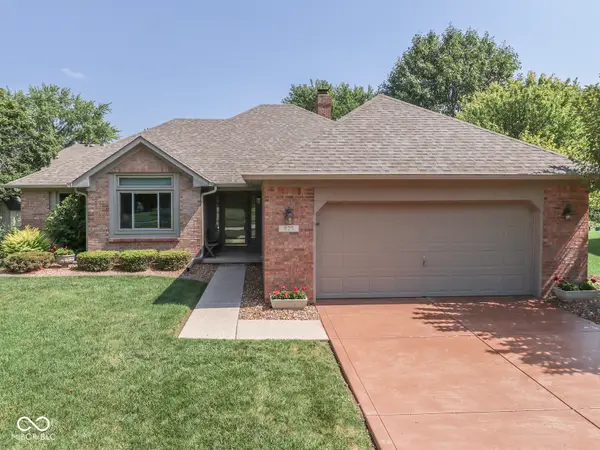 $325,000Active3 beds 2 baths1,650 sq. ft.
$325,000Active3 beds 2 baths1,650 sq. ft.825 Bayside Drive, Greenwood, IN 46143
MLS# 22054883Listed by: HIGHGARDEN REAL ESTATE - New
 $185,000Active3 beds 2 baths864 sq. ft.
$185,000Active3 beds 2 baths864 sq. ft.1868 Averitt Road, Greenwood, IN 46143
MLS# 22056622Listed by: INDIANA REALTY PROS, INC. - New
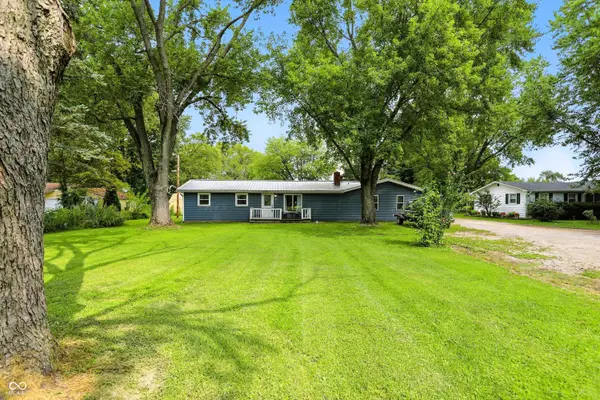 $430,000Active3 beds 2 baths1,632 sq. ft.
$430,000Active3 beds 2 baths1,632 sq. ft.177 Noack Road, Greenwood, IN 46143
MLS# 22046025Listed by: CENTURY 21 SCHEETZ - New
 $485,000Active4 beds 3 baths3,116 sq. ft.
$485,000Active4 beds 3 baths3,116 sq. ft.1324 Wentworth Court, Greenwood, IN 46143
MLS# 22055918Listed by: F.C. TUCKER COMPANY - New
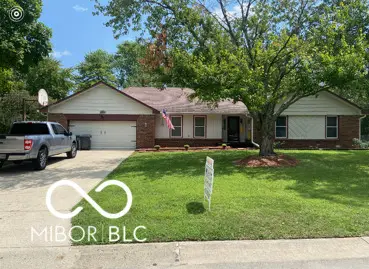 $380,000Active3 beds 3 baths2,000 sq. ft.
$380,000Active3 beds 3 baths2,000 sq. ft.870 Granada Drive, Greenwood, IN 46143
MLS# 22056758Listed by: TOMORROW REALTY, INC. - New
 $1,225,000Active5 beds 5 baths4,845 sq. ft.
$1,225,000Active5 beds 5 baths4,845 sq. ft.5218 W Smokey Row Road, Greenwood, IN 46143
MLS# 22050556Listed by: CENTURY 21 SCHEETZ - Open Sat, 1 to 4pmNew
 $285,000Active3 beds 2 baths1,685 sq. ft.
$285,000Active3 beds 2 baths1,685 sq. ft.112 N Restin Road, Greenwood, IN 46142
MLS# 22056552Listed by: EXP REALTY, LLC - New
 $400,000Active0.52 Acres
$400,000Active0.52 Acres1117 Easy Street, Greenwood, IN 46142
MLS# 22024479Listed by: INDIANAPOLIS HOMES REALTY GROUP - New
 $265,000Active3 beds 2 baths1,629 sq. ft.
$265,000Active3 beds 2 baths1,629 sq. ft.988 Rolling Hill Road, Greenwood, IN 46142
MLS# 22055765Listed by: THE MODGLIN GROUP
