1021 Hudson Bay Drive, Greenwood, IN 46142
Local realty services provided by:Schuler Bauer Real Estate ERA Powered
1021 Hudson Bay Drive,Greenwood, IN 46142
$549,900
- 5 Beds
- 5 Baths
- 4,680 sq. ft.
- Single family
- Active
Listed by: daniel fenton
Office: your realty link, llc.
MLS#:22030205
Source:IN_MIBOR
Price summary
- Price:$549,900
- Price per sq. ft.:$117.5
About this home
Custom-Built and Well-Appointed Ranch w/ Walk-Out Daylight Basement and Beautiful Living Areas Throughout. Great Space and Large Rooms -- 2,640 SF Up and Down for a Total 4,680 SF. Includes 5 BRs and 5 Baths to suit a variety of lifestyle needs -- to raise a large family, accommodate overnight guests, or to create dedicated home office spaces. Potential In-Law Suite Down with Bedroom, Sitting Area, and Full Bath. Oversized 3-Car Finished Garage. Quaint Patios Up and Down, along with Cozy Screened Porch Up. Upstairs -- Stunning Entry to Formal Dining Room, Great Room with Vaulted Ceilings and Brick Gas Fireplace, Granite Countertop Kitchen w/ Eat-In Open to Screened Porch, Master Bedroom Suite with Walk-In Closets and Spacious Bath, 2 other Bedrooms and Full Bath, Mud Room, Half-Bath and Laundry from Garage to Kitchen. Downstairs -- Family Room w/ 2nd Gas Fireplace Open to Patio/Garden, Game Room, Pool Room with Wet Bar, Additional Master Bedroom or In-Law Suite, and a 5th Bedroom as a Bonus. Many Energy-Efficient Features, including 2x6 Walls and 90% Efficient Gas Furnace. No HOA. New Water Softener 2017. Gas Water heater 2016. New Driveway 2019. New Sewer Line 2019. This single-family residence represents a unique opportunity to craft a personalized haven in a desirable location.
Contact an agent
Home facts
- Year built:1988
- Listing ID #:22030205
- Added:844 day(s) ago
- Updated:January 07, 2026 at 04:40 PM
Rooms and interior
- Bedrooms:5
- Total bathrooms:5
- Full bathrooms:3
- Half bathrooms:2
- Living area:4,680 sq. ft.
Heating and cooling
- Cooling:Central Electric
- Heating:Forced Air
Structure and exterior
- Year built:1988
- Building area:4,680 sq. ft.
- Lot area:0.37 Acres
Schools
- High school:Greenwood Community High Sch
- Middle school:Greenwood Middle School
- Elementary school:Westwood Elementary School
Utilities
- Water:Public Water
Finances and disclosures
- Price:$549,900
- Price per sq. ft.:$117.5
New listings near 1021 Hudson Bay Drive
- New
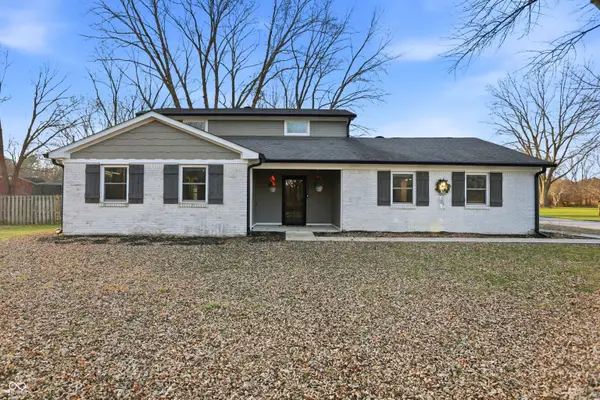 $425,000Active4 beds 3 baths1,992 sq. ft.
$425,000Active4 beds 3 baths1,992 sq. ft.5359 W Olive Branch Road, Greenwood, IN 46143
MLS# 22078103Listed by: SMYTHE & CO, INC - New
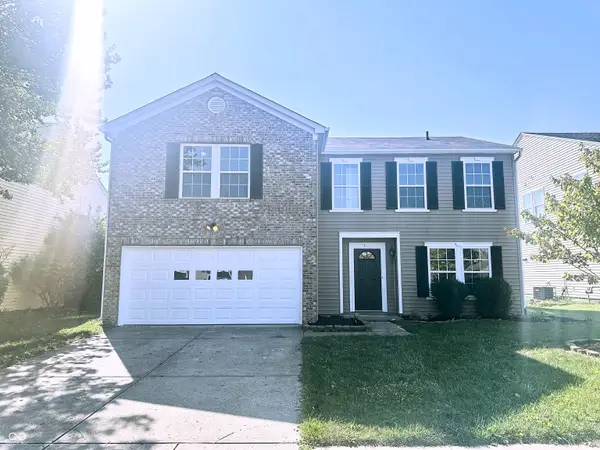 $324,900Active3 beds 3 baths2,398 sq. ft.
$324,900Active3 beds 3 baths2,398 sq. ft.2967 Hearthside Drive, Greenwood, IN 46143
MLS# 22078381Listed by: EXP REALTY, LLC - New
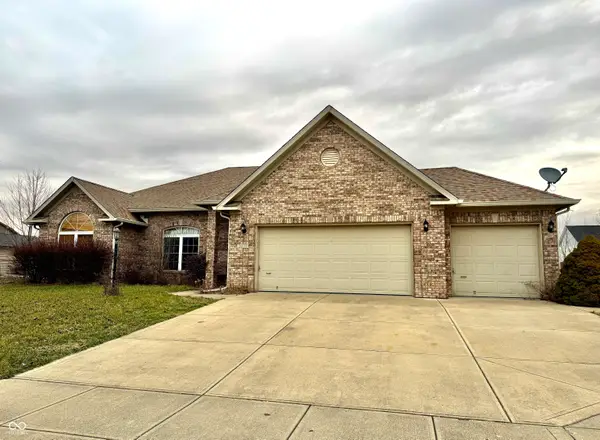 $450,000Active3 beds 3 baths2,934 sq. ft.
$450,000Active3 beds 3 baths2,934 sq. ft.2019 Woodfield Drive, Greenwood, IN 46143
MLS# 22078651Listed by: KELLER WILLIAMS INDY METRO S - New
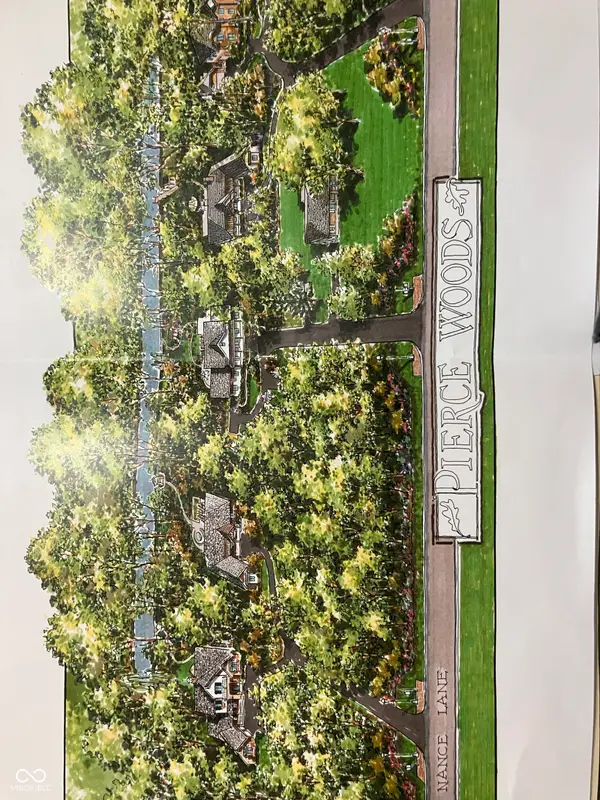 $995,000Active10.03 Acres
$995,000Active10.03 Acres4853 W Nance Lane, Greenwood, IN 46142
MLS# 22078731Listed by: LEADING EDGE COMMERCIAL REAL ESTATE, LLC - New
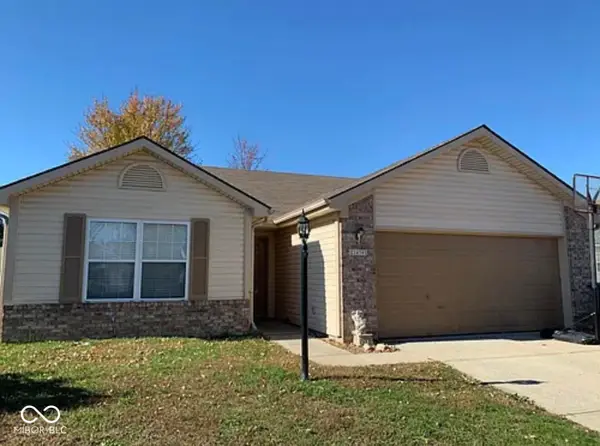 $279,000Active3 beds 2 baths1,530 sq. ft.
$279,000Active3 beds 2 baths1,530 sq. ft.1430 Sanner Drive, Greenwood, IN 46143
MLS# 22078752Listed by: BEYCOME BROKERAGE REALTY LLC - New
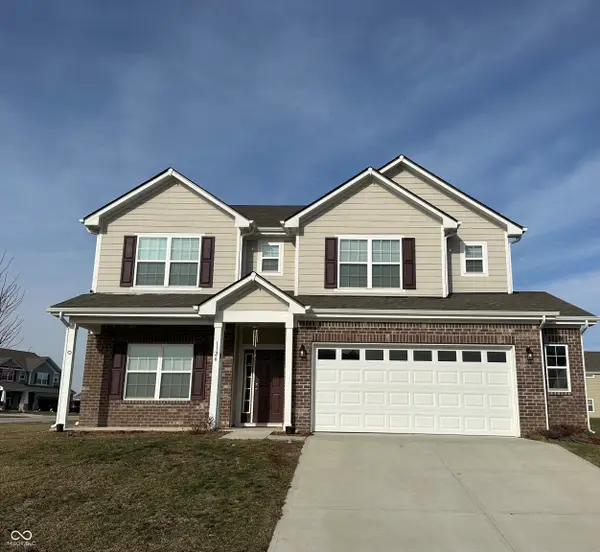 $409,000Active5 beds 3 baths2,996 sq. ft.
$409,000Active5 beds 3 baths2,996 sq. ft.1126 Creek Way Lane, Greenwood, IN 46143
MLS# 22078798Listed by: BINA REAL ESTATE - New
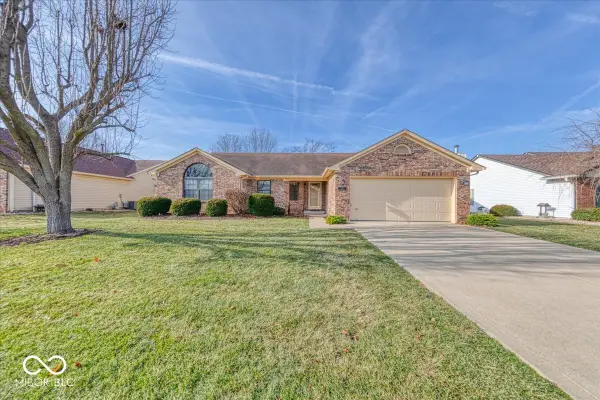 $295,000Active3 beds 2 baths1,824 sq. ft.
$295,000Active3 beds 2 baths1,824 sq. ft.974 Ellington Circle, Greenwood, IN 46143
MLS# 22078829Listed by: BERKSHIRE HATHAWAY HOME - New
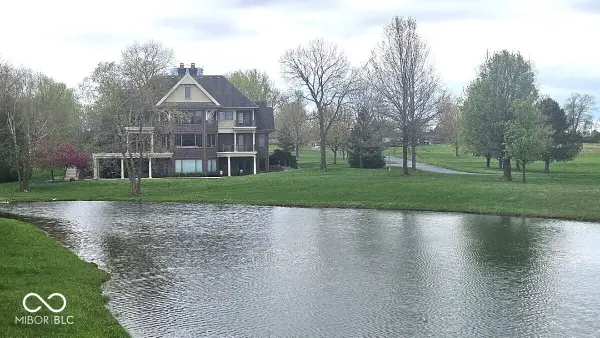 $2,999,000Active4 beds 6 baths7,426 sq. ft.
$2,999,000Active4 beds 6 baths7,426 sq. ft.5306 State Road 144, Greenwood, IN 46143
MLS# 22078843Listed by: PARADIGM REALTY SOLUTIONS - New
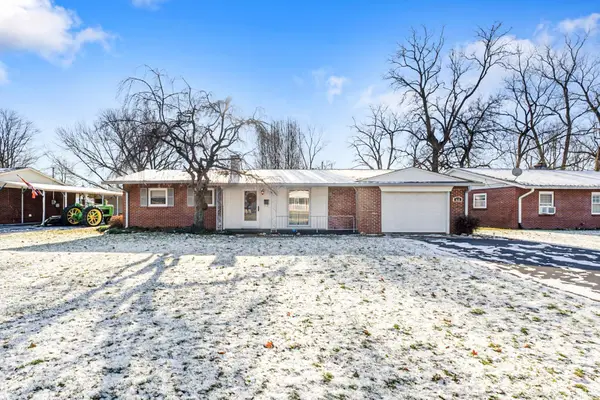 $214,000Active3 beds 1 baths975 sq. ft.
$214,000Active3 beds 1 baths975 sq. ft.637 E Pearl Street, Greenwood, IN 46143
MLS# 202600517Listed by: CARPENTER REALTORS MOORESVILLE - New
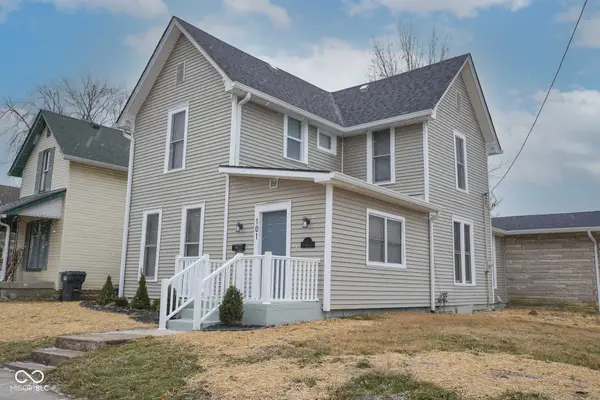 $374,900Active4 beds 3 baths2,494 sq. ft.
$374,900Active4 beds 3 baths2,494 sq. ft.101 E Pearl Street, Greenwood, IN 46143
MLS# 22078322Listed by: REALTY WEALTH ADVISORS
