1087 Ridgevine Road, Greenwood, IN 46143
Local realty services provided by:Schuler Bauer Real Estate ERA Powered
1087 Ridgevine Road,Greenwood, IN 46143
$613,990
- 5 Beds
- 4 Baths
- 2,933 sq. ft.
- Single family
- Active
Listed by: jennifer mencias
Office: m/i homes of indiana, l.p.
MLS#:22065780
Source:IN_MIBOR
Price summary
- Price:$613,990
- Price per sq. ft.:$151.79
About this home
Welcome to this stunning split-level home for sale in Greenwood! This exceptional home features 5 bedrooms, 3.5 bathrooms, an open-concept living space, a full unfinished basement, a finished lower level, a study, a 3-car garage, and so much more! Step inside and experience the flow of the open-concept main level, where the kitchen seamlessly connects to dining and living areas. The home's design emphasizes both functionality and style, with carefully selected finishes that create a welcoming atmosphere. Upstairs, you'll find the generously sized owner's bedroom on it's own level, offering a peaceful retreat with tray ceilings, an en-suite bathroom, and a walk-in closet. The additional bedrooms throughout the home provide ample space for family members or guests. As a new construction home, everything from the foundation to the roof features the latest building materials and techniques. Enjoy the peace of mind that comes with owning a brand new home with updated systems and fixtures. The neighborhood offers proximity to parks and recreational areas, making it ideal for outdoor enthusiasts and families seeking green spaces for activities. Make your new home dreams come true today at 1087 Ridgevine Road!
Contact an agent
Home facts
- Year built:2025
- Listing ID #:22065780
- Added:80 day(s) ago
- Updated:December 19, 2025 at 10:40 PM
Rooms and interior
- Bedrooms:5
- Total bathrooms:4
- Full bathrooms:3
- Half bathrooms:1
- Living area:2,933 sq. ft.
Heating and cooling
- Cooling:Central Electric
- Heating:Forced Air
Structure and exterior
- Year built:2025
- Building area:2,933 sq. ft.
- Lot area:0.23 Acres
Schools
- High school:Center Grove High School
Utilities
- Water:Public Water
Finances and disclosures
- Price:$613,990
- Price per sq. ft.:$151.79
New listings near 1087 Ridgevine Road
- New
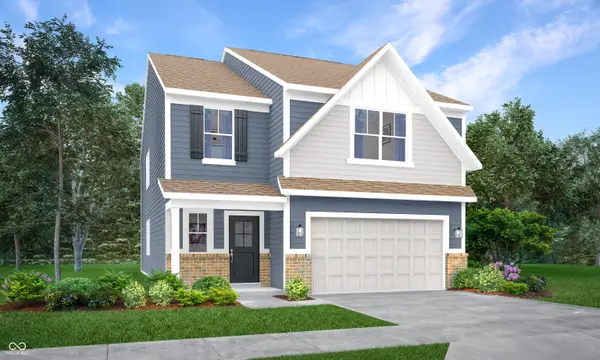 $352,000Active5 beds 3 baths2,460 sq. ft.
$352,000Active5 beds 3 baths2,460 sq. ft.804 Hardin Place, Greenwood, IN 46143
MLS# 22077250Listed by: COMPASS INDIANA, LLC - New
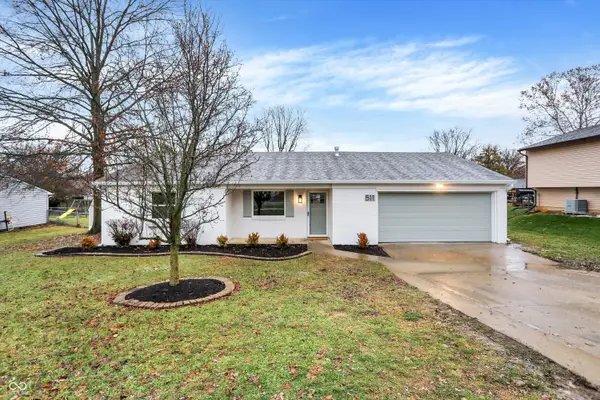 $324,900Active4 beds 3 baths1,600 sq. ft.
$324,900Active4 beds 3 baths1,600 sq. ft.511 Boonesboro Road, Greenwood, IN 46142
MLS# 22077316Listed by: KEY REALTY INDIANA - New
 $190,000Active2 beds 2 baths1,090 sq. ft.
$190,000Active2 beds 2 baths1,090 sq. ft.1043 Mikes Way, Greenwood, IN 46143
MLS# 22077330Listed by: KELLER WILLIAMS INDY METRO S - New
 $785,000Active5 beds 5 baths3,503 sq. ft.
$785,000Active5 beds 5 baths3,503 sq. ft.1436 Hove Drive, Greenwood, IN 46143
MLS# 22076814Listed by: CENTURY 21 SCHEETZ - New
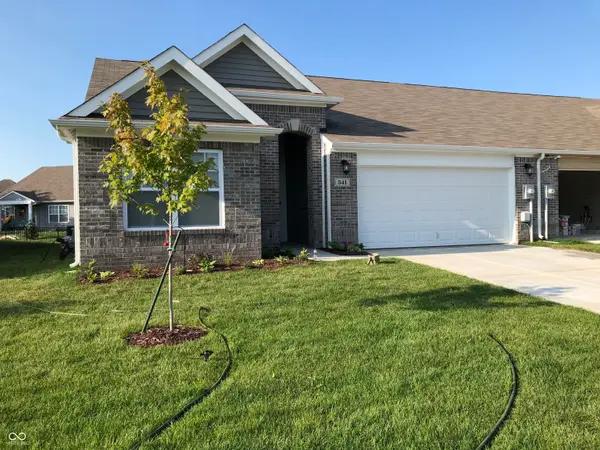 $255,000Active3 beds 2 baths1,560 sq. ft.
$255,000Active3 beds 2 baths1,560 sq. ft.541 Greenwood Trace Drive, Whiteland, IN 46184
MLS# 22077160Listed by: THE STEWART HOME GROUP - New
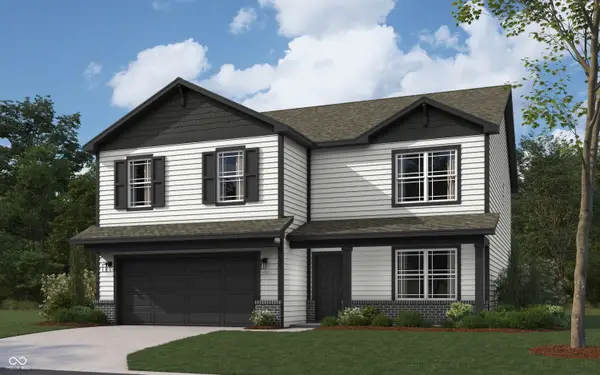 $408,109Active5 beds 3 baths2,600 sq. ft.
$408,109Active5 beds 3 baths2,600 sq. ft.5853 Crotal Avenue, Greenwood, IN 46143
MLS# 22076959Listed by: DRH REALTY OF INDIANA, LLC - New
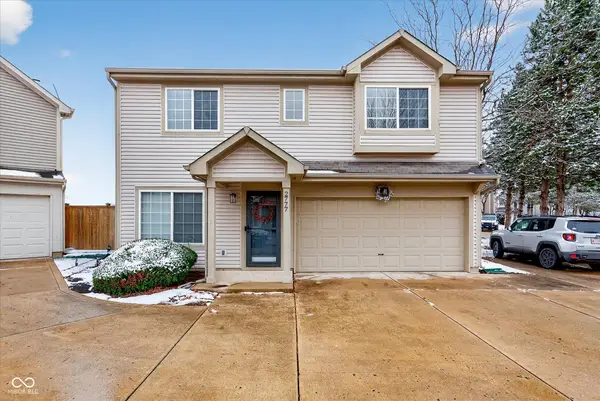 $239,900Active3 beds 3 baths1,677 sq. ft.
$239,900Active3 beds 3 baths1,677 sq. ft.2777 Grand Fir Drive, Greenwood, IN 46143
MLS# 22076944Listed by: EXP REALTY, LLC - New
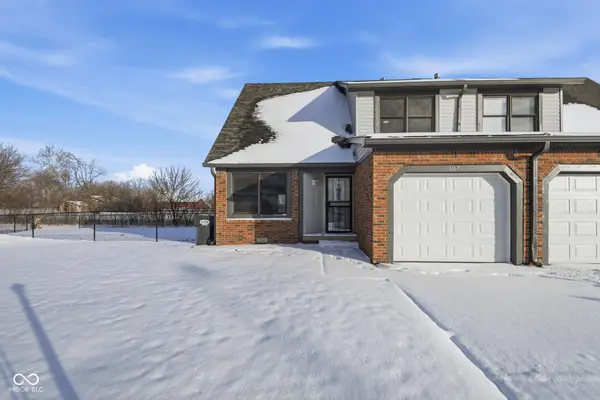 $199,000Active2 beds 2 baths1,707 sq. ft.
$199,000Active2 beds 2 baths1,707 sq. ft.1167 Charles Lee Court, Greenwood, IN 46143
MLS# 22076972Listed by: EPIQUE INC - New
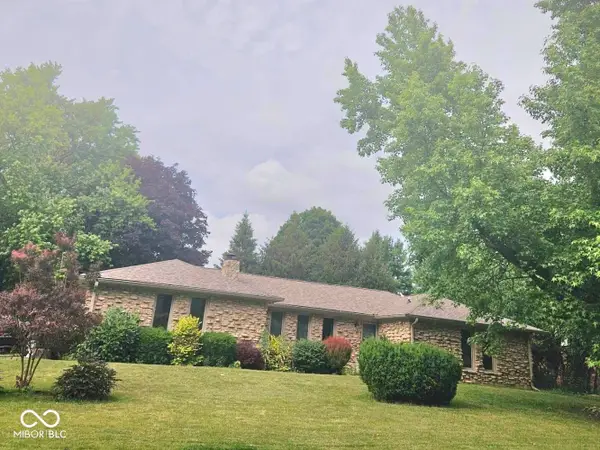 $383,500Active5 beds 3 baths3,504 sq. ft.
$383,500Active5 beds 3 baths3,504 sq. ft.4066 Roamin Drive, Greenwood, IN 46142
MLS# 22076941Listed by: BEB REALTY LLC - New
 $320,000Active2 beds 2 baths1,684 sq. ft.
$320,000Active2 beds 2 baths1,684 sq. ft.258 Mcrae Way, Greenwood, IN 46143
MLS# 22076809Listed by: RE/MAX REAL ESTATE PROF
