11 N Restin Road, Greenwood, IN 46142
Local realty services provided by:Schuler Bauer Real Estate ERA Powered
11 N Restin Road,Greenwood, IN 46142
$386,000
- 4 Beds
- 3 Baths
- - sq. ft.
- Single family
- Sold
Listed by: edwina withers
Office: berkshire hathaway home
MLS#:22046860
Source:IN_MIBOR
Sorry, we are unable to map this address
Price summary
- Price:$386,000
About this home
NO HOA! Welcome to this is a hard to find, 4 bed, 3 full bath, all brick ranch w/ full finished basement, located within the popular Carefree neighborhood; which includes access to the Competition Swimming Pool, Swim Lessons, Baby Pool, Tennis Courts, & Clubhouse! Some of the updates include All exterior wood trim painted in fall of 2024, front/back decks painted in spring of 2025, HVAC system replace in the Spring of 2025, roof is about 9 years old, entire kitchen updated and island w/ breakfast bar added in 2016, all windows replaced in 2015, new gas log and screen at fireplace. You'll enjoy parking in the oversized, finished, 2 car garage w/ separate 19X07 workshop w/ plenty of shelving, pull down attic storage space & overhead racks. As you walk towards the front entry, you'll be impressed w/ all of the lovely landscaping & well-maintained yard. Enter the home & step into the foyer that flows into the formal living room w/ large window. Then step into the updated kitchen w/ custom Nichols soft close cabinets, Quartz countertops, tile backsplash, Kitchen Island w/ breakfast bar & nice black kitchen appliances- microwave is 1 year old. Open floor plan w/ arch walkway to the dining room that overlooks the backyard. The great room has a beautiful gas brick fireplace w/ mantle & surround sound ready. Take note of the Oak Harwood Floors at the entry, kitchen & dining room & top of the line Apex Windows that provides Tons of Natural Light throughout the home!! Large back yard w/ privacy fence & storage shed. Enjoy the spacious primary suite w/ updated bathroom & double closets, and the very roomy guest bedrooms w/ large closets. The full basement w/ daylight Apex windows has a room that can be used as a 4th bedroom w/ private access to full bathroom. Also, there is a spacious family room, a large office/craft room, a large utility/laundry room, & a huge bonus room surround sound ready- perfect for a music room/theater room/recreation room & so much more!
Contact an agent
Home facts
- Year built:1972
- Listing ID #:22046860
- Added:178 day(s) ago
- Updated:December 19, 2025 at 10:40 PM
Rooms and interior
- Bedrooms:4
- Total bathrooms:3
- Full bathrooms:3
Heating and cooling
- Cooling:Central Electric
- Heating:Forced Air
Structure and exterior
- Year built:1972
Schools
- High school:Center Grove High School
Utilities
- Water:Public Water
Finances and disclosures
- Price:$386,000
New listings near 11 N Restin Road
- New
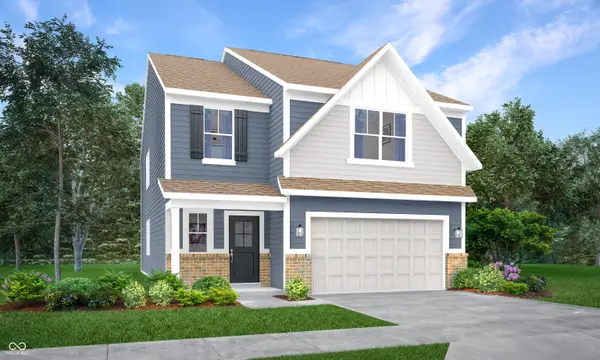 $352,000Active5 beds 3 baths2,460 sq. ft.
$352,000Active5 beds 3 baths2,460 sq. ft.804 Hardin Place, Greenwood, IN 46143
MLS# 22077250Listed by: COMPASS INDIANA, LLC - New
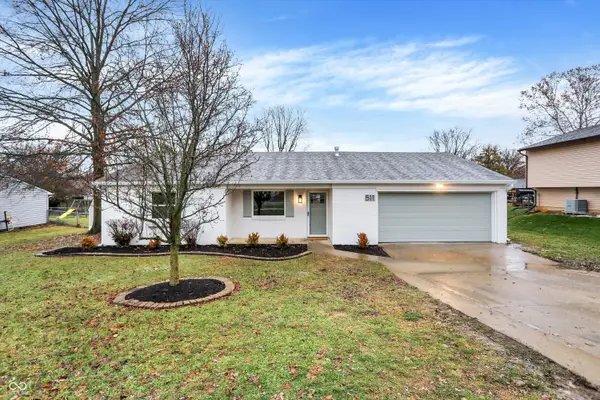 $324,900Active4 beds 3 baths1,600 sq. ft.
$324,900Active4 beds 3 baths1,600 sq. ft.511 Boonesboro Road, Greenwood, IN 46142
MLS# 22077316Listed by: KEY REALTY INDIANA - New
 $190,000Active2 beds 2 baths1,090 sq. ft.
$190,000Active2 beds 2 baths1,090 sq. ft.1043 Mikes Way, Greenwood, IN 46143
MLS# 22077330Listed by: KELLER WILLIAMS INDY METRO S - New
 $785,000Active5 beds 5 baths3,503 sq. ft.
$785,000Active5 beds 5 baths3,503 sq. ft.1436 Hove Drive, Greenwood, IN 46143
MLS# 22076814Listed by: CENTURY 21 SCHEETZ - New
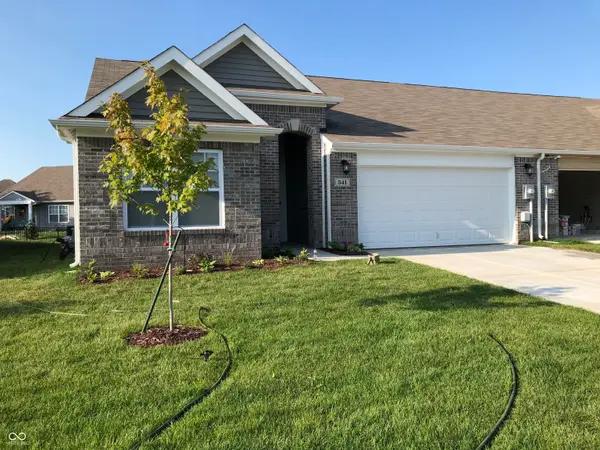 $255,000Active3 beds 2 baths1,560 sq. ft.
$255,000Active3 beds 2 baths1,560 sq. ft.541 Greenwood Trace Drive, Whiteland, IN 46184
MLS# 22077160Listed by: THE STEWART HOME GROUP - New
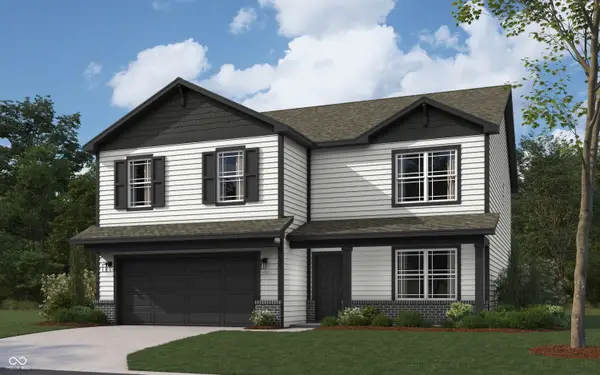 $408,109Active5 beds 3 baths2,600 sq. ft.
$408,109Active5 beds 3 baths2,600 sq. ft.5853 Crotal Avenue, Greenwood, IN 46143
MLS# 22076959Listed by: DRH REALTY OF INDIANA, LLC - New
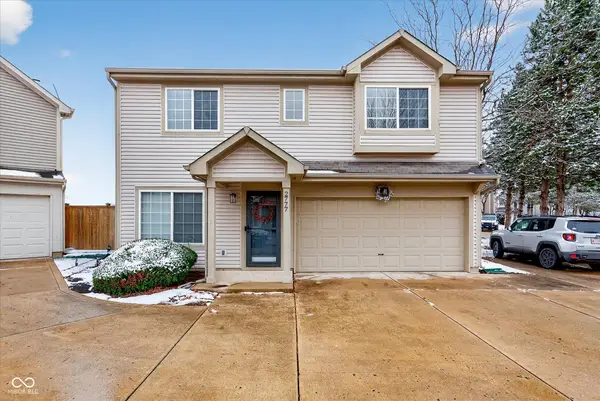 $239,900Active3 beds 3 baths1,677 sq. ft.
$239,900Active3 beds 3 baths1,677 sq. ft.2777 Grand Fir Drive, Greenwood, IN 46143
MLS# 22076944Listed by: EXP REALTY, LLC - New
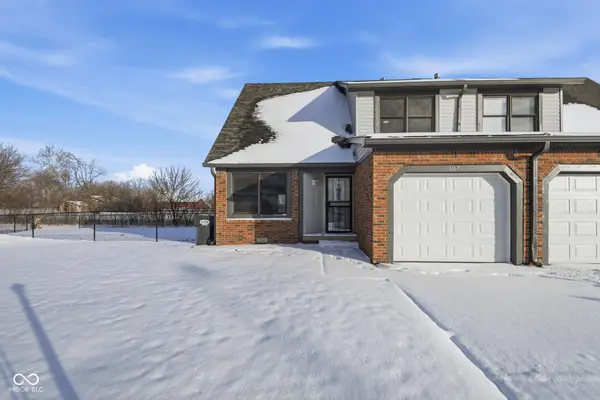 $199,000Active2 beds 2 baths1,707 sq. ft.
$199,000Active2 beds 2 baths1,707 sq. ft.1167 Charles Lee Court, Greenwood, IN 46143
MLS# 22076972Listed by: EPIQUE INC - New
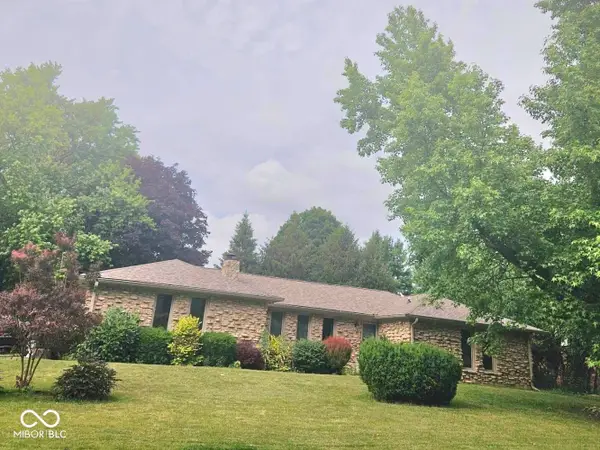 $383,500Active5 beds 3 baths3,504 sq. ft.
$383,500Active5 beds 3 baths3,504 sq. ft.4066 Roamin Drive, Greenwood, IN 46142
MLS# 22076941Listed by: BEB REALTY LLC - New
 $320,000Active2 beds 2 baths1,684 sq. ft.
$320,000Active2 beds 2 baths1,684 sq. ft.258 Mcrae Way, Greenwood, IN 46143
MLS# 22076809Listed by: RE/MAX REAL ESTATE PROF
