1119 Lazio Court, Greenwood, IN 46143
Local realty services provided by:Schuler Bauer Real Estate ERA Powered
Listed by:lindsey smalling
Office:f.c. tucker company
MLS#:22061077
Source:IN_MIBOR
Price summary
- Price:$354,900
- Price per sq. ft.:$155.18
About this home
Welcome home to this beautifully updated 4-bedroom, 2.5-bath two-story in desirable Center Grove neighborhood! Step inside to an open and airy floor plan featuring luxury vinyl plank flooring throughout the main level, upper hallway, and laundry room that also features a new washer and dryer (2025). The spacious eat-in kitchen offers a center island, white cabinetry, large double pantry, granite counters and stainless steel appliances - all included, along with a new water heater (2025)! Perfect for entertaining, the large dining area flows seamlessly into the cozy family room with a gas log fireplace. Upstairs, the primary suite impresses with a cathedral ceiling, walk-in closet, and a spa-like bath with double vanity, soaking tub, and separate walk-in shower. Three additional bedrooms and a stylishly updated hall bath complete the upper level. Main floor office with privacy. Outside, enjoy the fully fenced backyard with a beautiful stamped and stained concrete patio - ideal for relaxing or hosting guests. Overly spacious 3 car garage also has a storage room. This move-in-ready home combines space, style, and smart updates, short one block walk to the neighborhood park- don't miss your chance to make it yours!
Contact an agent
Home facts
- Year built:2010
- Listing ID #:22061077
- Added:53 day(s) ago
- Updated:October 29, 2025 at 07:30 AM
Rooms and interior
- Bedrooms:4
- Total bathrooms:3
- Full bathrooms:2
- Half bathrooms:1
- Living area:2,287 sq. ft.
Heating and cooling
- Cooling:Central Electric
- Heating:Forced Air
Structure and exterior
- Year built:2010
- Building area:2,287 sq. ft.
- Lot area:0.21 Acres
Schools
- High school:Center Grove High School
Utilities
- Water:Public Water
Finances and disclosures
- Price:$354,900
- Price per sq. ft.:$155.18
New listings near 1119 Lazio Court
- Open Sun, 11am to 2pmNew
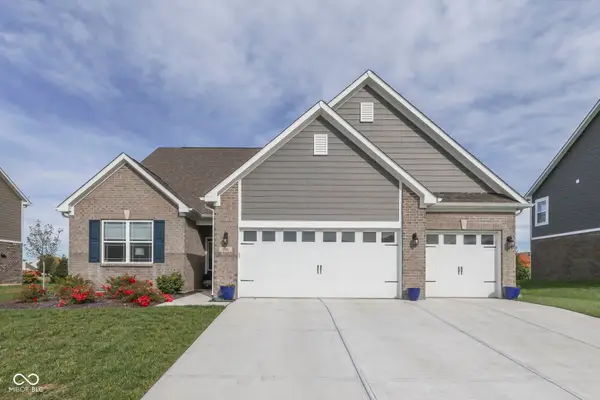 $440,000Active3 beds 3 baths2,187 sq. ft.
$440,000Active3 beds 3 baths2,187 sq. ft.948 Fred Lane, Greenwood, IN 46143
MLS# 22070636Listed by: RE/MAX ADVANCED REALTY - New
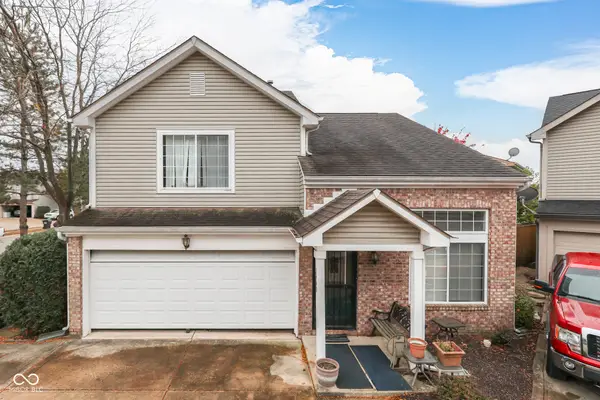 $168,000Active2 beds 3 baths1,332 sq. ft.
$168,000Active2 beds 3 baths1,332 sq. ft.2400 Grand Fir Drive, Greenwood, IN 46143
MLS# 22070618Listed by: RE/MAX ADVANCED REALTY - New
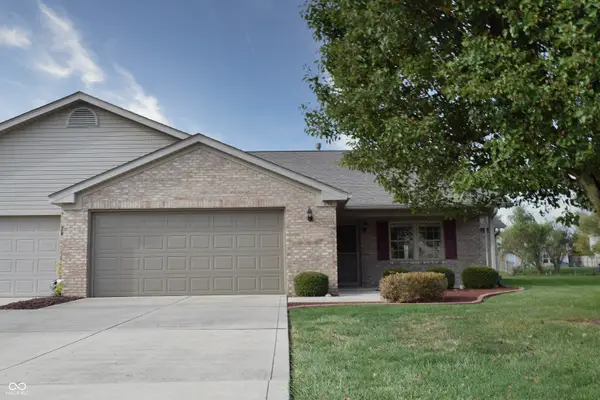 $259,900Active2 beds 2 baths1,701 sq. ft.
$259,900Active2 beds 2 baths1,701 sq. ft.1742 Magnolia Drive, Greenwood, IN 46143
MLS# 22070032Listed by: F.C. TUCKER COMPANY - New
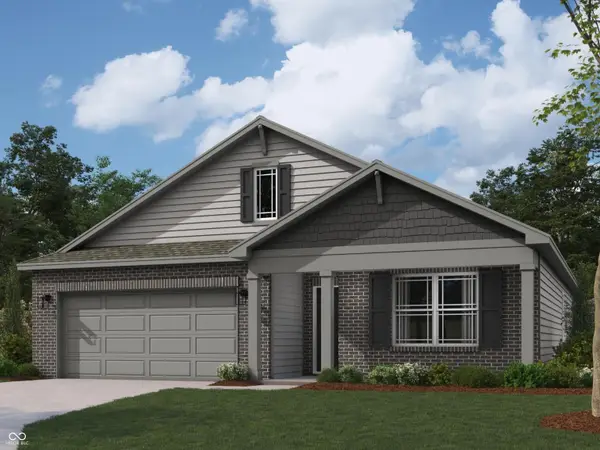 $359,000Active4 beds 2 baths1,771 sq. ft.
$359,000Active4 beds 2 baths1,771 sq. ft.1307 Foxtail Lane, Greenwood, IN 46143
MLS# 22070539Listed by: DRH REALTY OF INDIANA, LLC - New
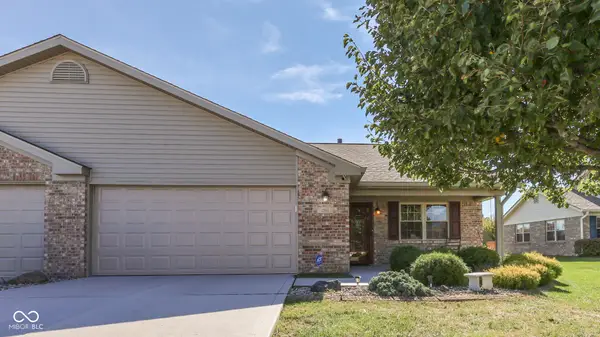 $310,000Active2 beds 2 baths1,510 sq. ft.
$310,000Active2 beds 2 baths1,510 sq. ft.2913 S Wind Chime Circle, Greenwood, IN 46143
MLS# 22070305Listed by: DAVID BRENTON'S TEAM - New
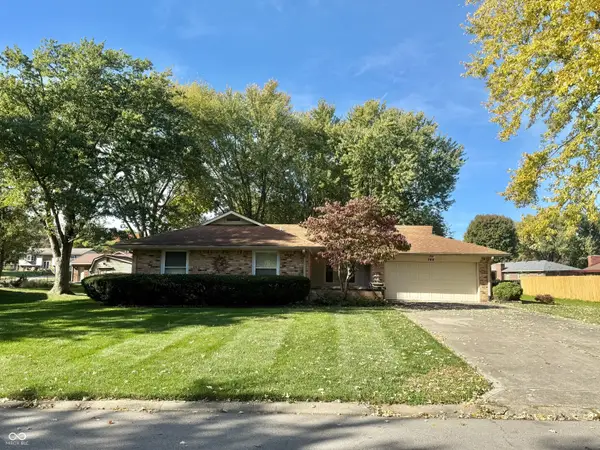 $275,000Active3 beds 3 baths1,425 sq. ft.
$275,000Active3 beds 3 baths1,425 sq. ft.344 Hillendale Drive, Greenwood, IN 46142
MLS# 22062702Listed by: BERKSHIRE HATHAWAY HOME - New
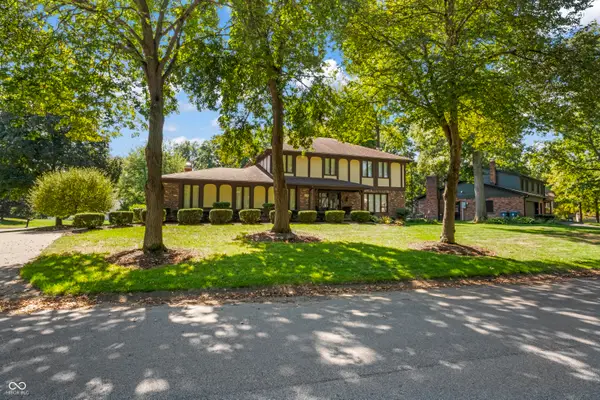 $460,000Active4 beds 4 baths3,472 sq. ft.
$460,000Active4 beds 4 baths3,472 sq. ft.4091 Rockingchair Road, Greenwood, IN 46142
MLS# 22065382Listed by: MANIS GROUP - New
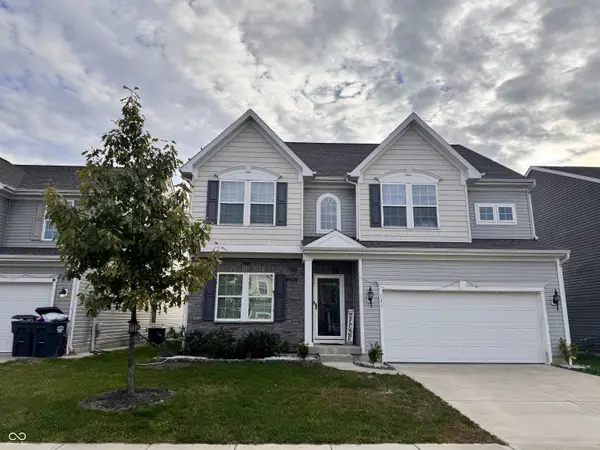 $399,999Active5 beds 3 baths3,524 sq. ft.
$399,999Active5 beds 3 baths3,524 sq. ft.733 Keepsake Run, Greenwood, IN 46143
MLS# 22070251Listed by: CROSSROADS REAL ESTATE GROUP LLC - New
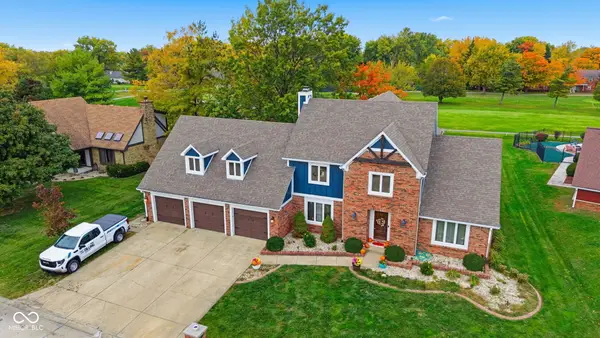 $579,900Active5 beds 4 baths4,246 sq. ft.
$579,900Active5 beds 4 baths4,246 sq. ft.636 La Placita Street, Greenwood, IN 46143
MLS# 22070072Listed by: HIGHGARDEN REAL ESTATE - New
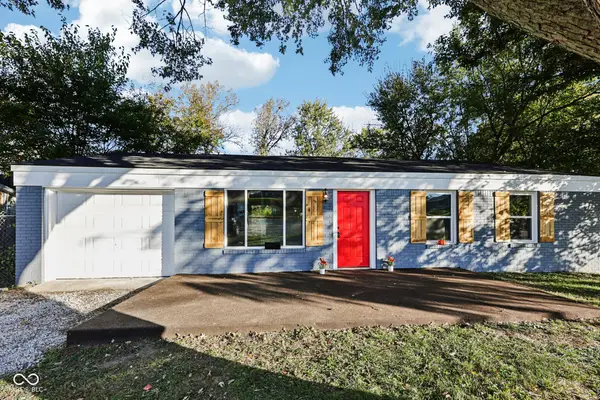 $229,000Active3 beds 2 baths925 sq. ft.
$229,000Active3 beds 2 baths925 sq. ft.660 E Main Street, Greenwood, IN 46143
MLS# 22069611Listed by: TRUEBLOOD REAL ESTATE
