1144 Meriman Drive, Greenwood, IN 46143
Local realty services provided by:Schuler Bauer Real Estate ERA Powered
1144 Meriman Drive,Greenwood, IN 46143
$315,000
- 3 Beds
- 2 Baths
- 1,971 sq. ft.
- Single family
- Pending
Listed by: james somerville
Office: cottingham realty, appraisal
MLS#:22060063
Source:IN_MIBOR
Price summary
- Price:$315,000
- Price per sq. ft.:$159.82
About this home
Welcome Home! Nestled in the desirable Woodgate community of Greenwood, Indiana, this beautifully maintained home offers 3 bedrooms and 2 full bathrooms. Step inside to find beautiful flooring and an open-concept layout with a spacious living room, kitchen, and dining area-perfect for gatherings and entertaining. Just off the dining space, a bright sunroom overlooks the backyard, adding even more room to relax. The primary suite is oversized and features a walk-in shower, dual vanities, and a walk-in closet. All appliances, including washer and dryer, are included. Large windows throughout the home provide plenty of natural light. Upstairs, you'll find a 12x20 loft above the garage, ideal for a home office, playroom, or extra storage. Directly across the street, enjoy the neighborhood playground with swings, slides, a basketball hoop, and a covered picnic area. Conveniently located near Greenwood Park Mall, Craig Park, restaurants, shopping, and top hospitals. Only minutes from downtown Greenwood, 20 minutes to downtown Indianapolis, and easy access to I-65. Served by Clark-Pleasant Schools. Whether you're just starting out or ready to downsize, this home has it all-don't miss your chance to make it yours! List of Updates: 2025 - New combination microwave and range hood $550. 2023 New Maytag clothes dryer $550. 2022 12' x 20' concrete patio installed $3,100. 2017 New 6" gutters and 3x4 downspouts, drip edge & fascia wrapped with PVC or aluminum, hidden vent soffits installed - No outdoor painting required $6,400. 2012 Lawn restoration and blue grass sod installation, front, and sides. 2,800 sqft - $3,500.
Contact an agent
Home facts
- Year built:2005
- Listing ID #:22060063
- Added:104 day(s) ago
- Updated:December 17, 2025 at 10:28 PM
Rooms and interior
- Bedrooms:3
- Total bathrooms:2
- Full bathrooms:2
- Living area:1,971 sq. ft.
Heating and cooling
- Cooling:Central Electric
Structure and exterior
- Year built:2005
- Building area:1,971 sq. ft.
- Lot area:0.22 Acres
Schools
- High school:Whiteland Community High School
- Middle school:Clark Pleasant Middle School
- Elementary school:Grassy Creek Elementary School
Utilities
- Water:Public Water
Finances and disclosures
- Price:$315,000
- Price per sq. ft.:$159.82
New listings near 1144 Meriman Drive
- New
 $785,000Active5 beds 5 baths3,503 sq. ft.
$785,000Active5 beds 5 baths3,503 sq. ft.1436 Hove Drive, Greenwood, IN 46143
MLS# 22076814Listed by: CENTURY 21 SCHEETZ - New
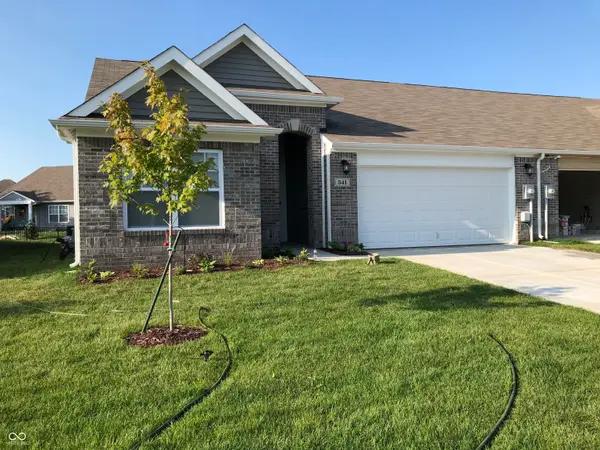 $255,000Active3 beds 2 baths1,560 sq. ft.
$255,000Active3 beds 2 baths1,560 sq. ft.541 Greenwood Trace Drive, Whiteland, IN 46184
MLS# 22077160Listed by: THE STEWART HOME GROUP - New
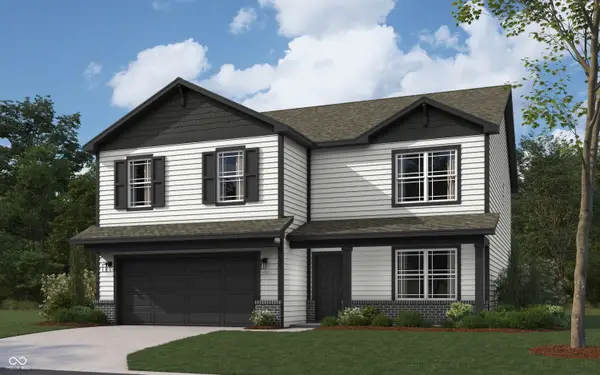 $408,109Active5 beds 3 baths2,600 sq. ft.
$408,109Active5 beds 3 baths2,600 sq. ft.5853 Crotal Avenue, Greenwood, IN 46143
MLS# 22076959Listed by: DRH REALTY OF INDIANA, LLC - New
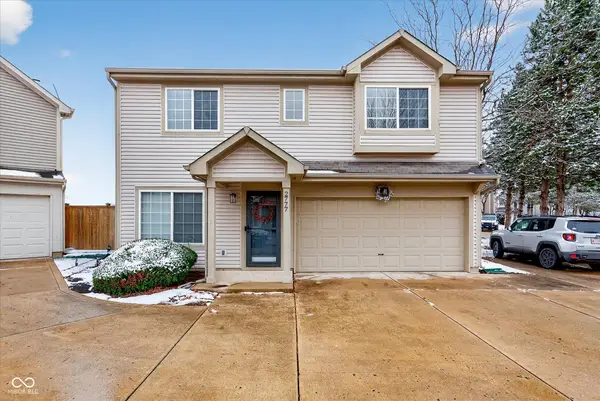 $239,900Active3 beds 3 baths1,677 sq. ft.
$239,900Active3 beds 3 baths1,677 sq. ft.2777 Grand Fir Drive, Greenwood, IN 46143
MLS# 22076944Listed by: EXP REALTY, LLC - New
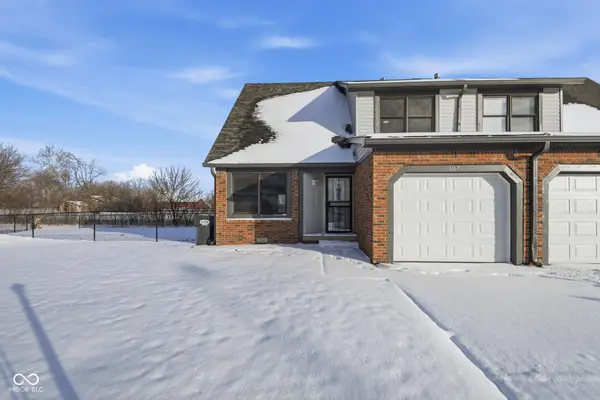 $199,000Active2 beds 2 baths1,707 sq. ft.
$199,000Active2 beds 2 baths1,707 sq. ft.1167 Charles Lee Court, Greenwood, IN 46143
MLS# 22076972Listed by: EPIQUE INC - New
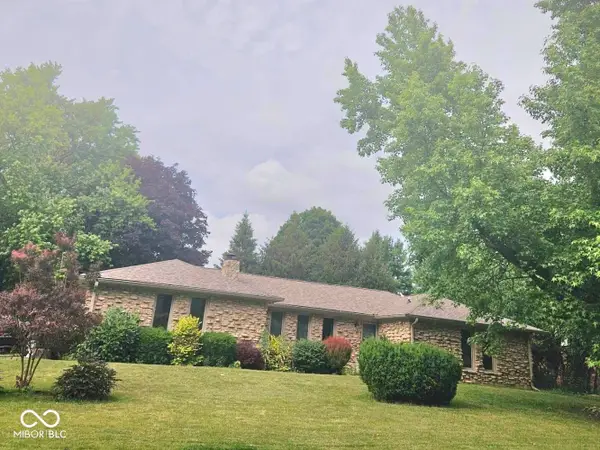 $383,500Active5 beds 3 baths3,504 sq. ft.
$383,500Active5 beds 3 baths3,504 sq. ft.4066 Roamin Drive, Greenwood, IN 46142
MLS# 22076941Listed by: BEB REALTY LLC - New
 $320,000Active2 beds 2 baths1,684 sq. ft.
$320,000Active2 beds 2 baths1,684 sq. ft.258 Mcrae Way, Greenwood, IN 46143
MLS# 22076809Listed by: RE/MAX REAL ESTATE PROF - New
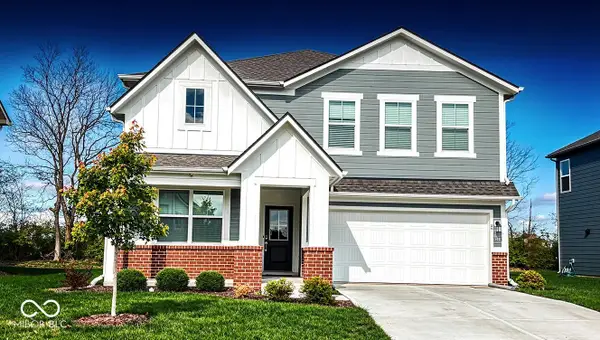 $420,000Active5 beds 3 baths2,856 sq. ft.
$420,000Active5 beds 3 baths2,856 sq. ft.2888 Winslow Court, Greenwood, IN 46143
MLS# 22071826Listed by: URBAN DREAM REALTY LLC - New
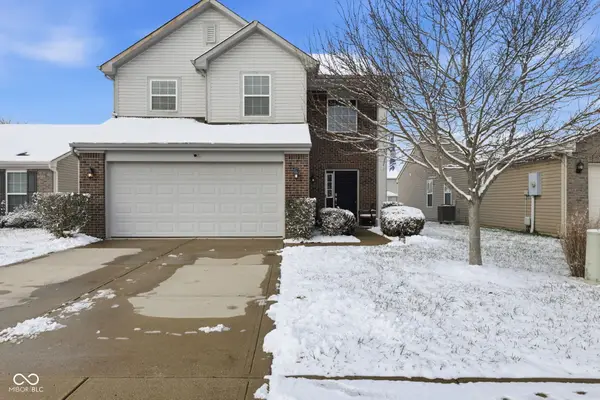 $270,000Active3 beds 3 baths1,759 sq. ft.
$270,000Active3 beds 3 baths1,759 sq. ft.1446 Bluestem Drive, Greenwood, IN 46143
MLS# 22076748Listed by: RED OAK REAL ESTATE GROUP - New
 $600,000Active4 beds 3 baths3,918 sq. ft.
$600,000Active4 beds 3 baths3,918 sq. ft.4687 Shady Ridge Row, Greenwood, IN 46143
MLS# 22076744Listed by: JEFF PAXSON TEAM
