1148 Easy Street #B, Greenwood, IN 46142
Local realty services provided by:Schuler Bauer Real Estate ERA Powered
1148 Easy Street #B,Greenwood, IN 46142
$390,000
- 3 Beds
- 2 Baths
- 1,578 sq. ft.
- Condominium
- Active
Listed by: tricia kincaid, ashley sparks
Office: indianapolis homes realty group
MLS#:22023811
Source:IN_MIBOR
Price summary
- Price:$390,000
- Price per sq. ft.:$247.15
About this home
Your proposed all-brick, single-family attached home will feature 3 bedrooms, 2 full baths, and approximately 1,500 square feet of smart, open concept single-level living space. Part of a thoughtfully designed fourplex, this all-electric home offers a 2-car attached garage, electric fireplace, tall ceilings and the possibility to select some of your finishes for a personalized touch. This specific unit sits in a more private section of the fourplex, offering added quiet and seclusion. The low-maintenance lifestyle is enhanced by an HOA that covers nearly all exterior responsibilities, including lawn care, snow removal, windows, siding, and the roof. Water and trash services are also included in the HOA dues; electricity is the only utility paid separately. The desirable Pleasant Creek Estates is located within the top-rated Center Grove School District. Nestled in a tranquil setting with private walking trails, the neighborhood connects directly to the Greenwood City Trail System, leading you to two nearby parks and a scenic nature preserve with a pond-ideal for those who enjoy an active or peaceful outdoor lifestyle. Whether you're downsizing, simplifying, or seeking new construction in a convenient location, this home offers flexibility and value with minimal ongoing upkeep.
Contact an agent
Home facts
- Year built:2025
- Listing ID #:22023811
- Added:208 day(s) ago
- Updated:January 07, 2026 at 04:40 PM
Rooms and interior
- Bedrooms:3
- Total bathrooms:2
- Full bathrooms:2
- Living area:1,578 sq. ft.
Heating and cooling
- Cooling:Central Electric
- Heating:Electric, Forced Air
Structure and exterior
- Year built:2025
- Building area:1,578 sq. ft.
- Lot area:0.37 Acres
Schools
- High school:Center Grove High School
- Middle school:Center Grove Middle School North
- Elementary school:North Grove Elementary School
Utilities
- Water:Public Water
Finances and disclosures
- Price:$390,000
- Price per sq. ft.:$247.15
New listings near 1148 Easy Street #B
- New
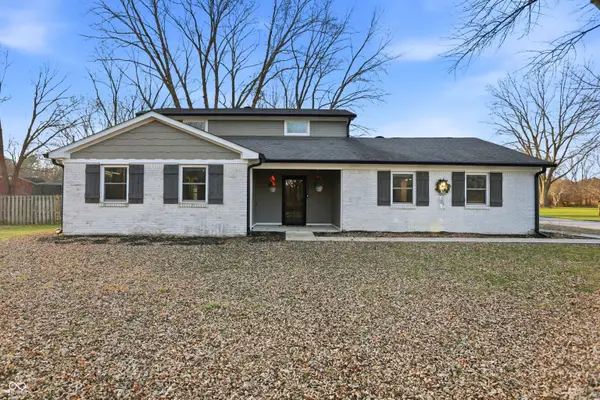 $425,000Active4 beds 3 baths1,992 sq. ft.
$425,000Active4 beds 3 baths1,992 sq. ft.5359 W Olive Branch Road, Greenwood, IN 46143
MLS# 22078103Listed by: SMYTHE & CO, INC - New
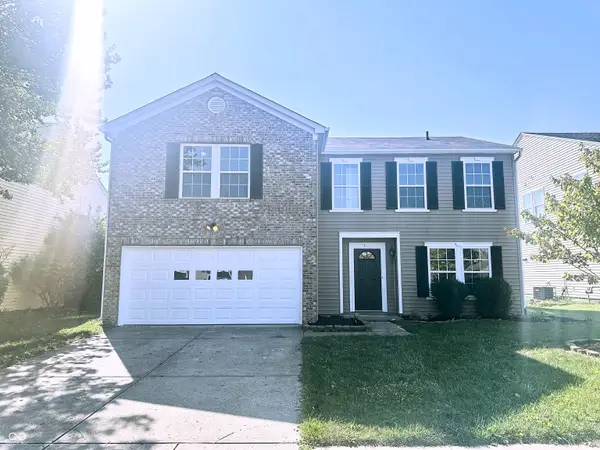 $324,900Active3 beds 3 baths2,398 sq. ft.
$324,900Active3 beds 3 baths2,398 sq. ft.2967 Hearthside Drive, Greenwood, IN 46143
MLS# 22078381Listed by: EXP REALTY, LLC - New
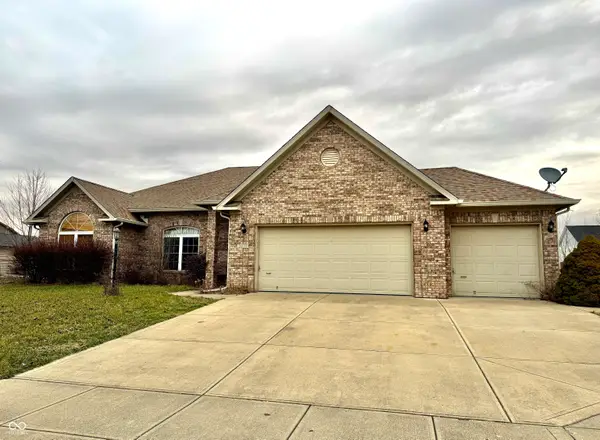 $450,000Active3 beds 3 baths2,934 sq. ft.
$450,000Active3 beds 3 baths2,934 sq. ft.2019 Woodfield Drive, Greenwood, IN 46143
MLS# 22078651Listed by: KELLER WILLIAMS INDY METRO S - New
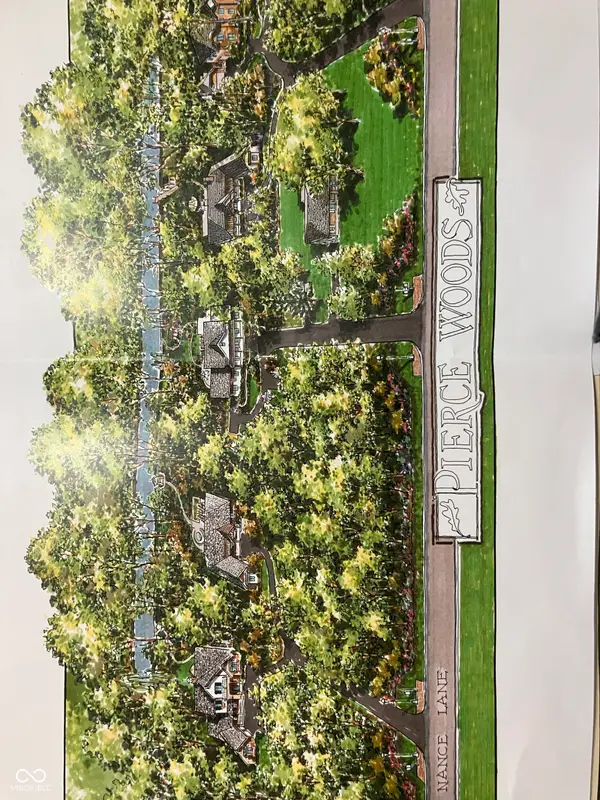 $995,000Active10.03 Acres
$995,000Active10.03 Acres4853 W Nance Lane, Greenwood, IN 46142
MLS# 22078731Listed by: LEADING EDGE COMMERCIAL REAL ESTATE, LLC - New
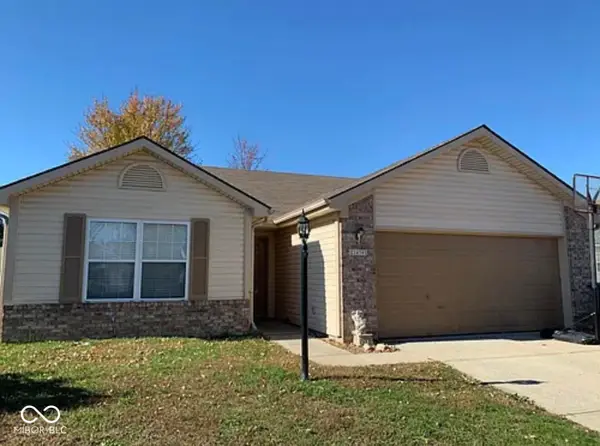 $279,000Active3 beds 2 baths1,530 sq. ft.
$279,000Active3 beds 2 baths1,530 sq. ft.1430 Sanner Drive, Greenwood, IN 46143
MLS# 22078752Listed by: BEYCOME BROKERAGE REALTY LLC - New
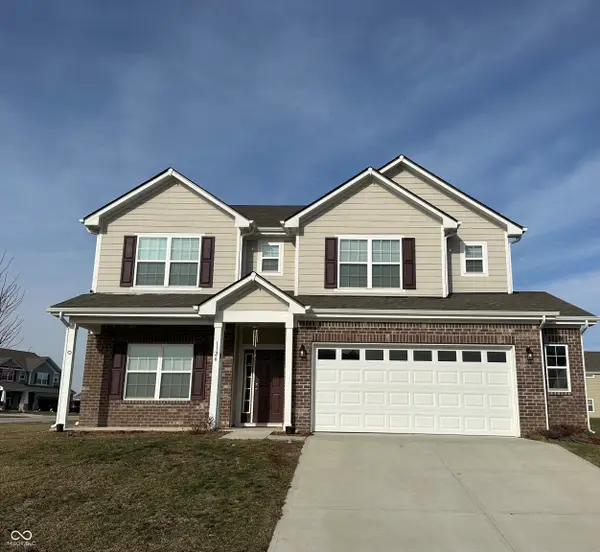 $409,000Active5 beds 3 baths2,996 sq. ft.
$409,000Active5 beds 3 baths2,996 sq. ft.1126 Creek Way Lane, Greenwood, IN 46143
MLS# 22078798Listed by: BINA REAL ESTATE - New
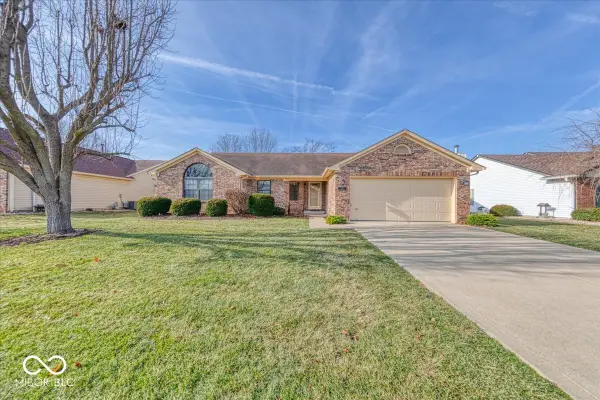 $295,000Active3 beds 2 baths1,824 sq. ft.
$295,000Active3 beds 2 baths1,824 sq. ft.974 Ellington Circle, Greenwood, IN 46143
MLS# 22078829Listed by: BERKSHIRE HATHAWAY HOME - New
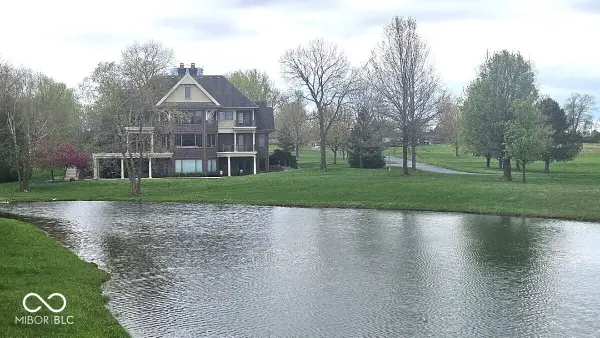 $2,999,000Active4 beds 6 baths7,426 sq. ft.
$2,999,000Active4 beds 6 baths7,426 sq. ft.5306 State Road 144, Greenwood, IN 46143
MLS# 22078843Listed by: PARADIGM REALTY SOLUTIONS - New
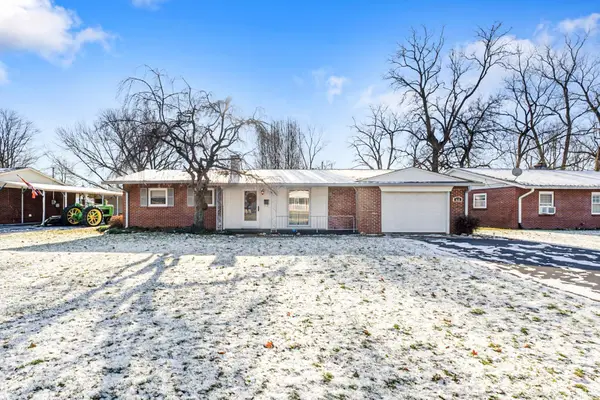 $214,000Active3 beds 1 baths975 sq. ft.
$214,000Active3 beds 1 baths975 sq. ft.637 E Pearl Street, Greenwood, IN 46143
MLS# 202600517Listed by: CARPENTER REALTORS MOORESVILLE - New
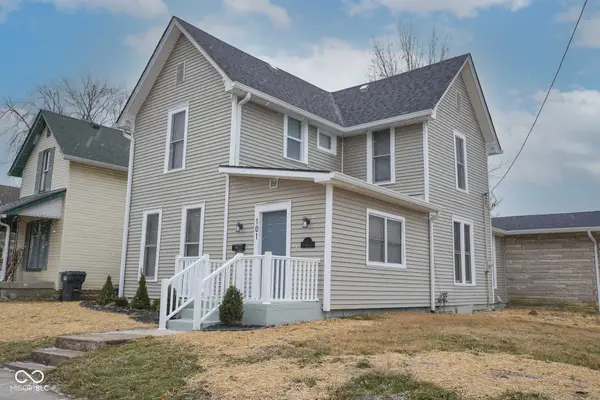 $374,900Active4 beds 3 baths2,494 sq. ft.
$374,900Active4 beds 3 baths2,494 sq. ft.101 E Pearl Street, Greenwood, IN 46143
MLS# 22078322Listed by: REALTY WEALTH ADVISORS
