1212 Thornwood Dr, Greenwood, IN 46143
Local realty services provided by:Schuler Bauer Real Estate ERA Powered
1212 Thornwood Dr,Greenwood, IN 46143
$489,000
- 5 Beds
- 5 Baths
- 3,736 sq. ft.
- Single family
- Pending
Listed by: shibu samuel
Office: forthright real estate
MLS#:22064464
Source:IN_MIBOR
Price summary
- Price:$489,000
- Price per sq. ft.:$130.89
About this home
!! BRAND New !! Prime LOCATION !! !! TOP rated SCHOOLS !! SUNROOM !! PATIO !! Front Elevation BRICK WRAP!! 3734 SQFT!! Welcome to this stunning, brand-new home in the desirable Deerfield Community! Situated in the heart of the Center Grove School District, this home is ideally located near Greenwood's premier shopping, restaurants, and entertainment. Don't miss your chance to own a true dream home in this sought-after school district. Built in September 2025, this home offers an incredible list of upgrades. The expansive floor plan includes 5-bedrooms and 4-and-a-half baths. The main level features a private guest bedroom with an ensuite bathroom, along with a dedicated office and bright sunroom. The gourmet kitchen is a chef's delight, with quartz countertops, 42-inch cabinets, and luxury vinyl plank flooring. Step outside to a large concrete patio and a fully sodded yard. The primary suite is a true sanctuary designed for relaxation and tranquility. Its spa-like bath includes a large shower, double sink vanities, and an extra-large walk-in closet. An additional bedroom also provides a private ensuite bath, while walk-in closets and a convenient laundry room add to the home's daily functionality. For entertaining, a spacious game room is the perfect spot. A 3-car garage offers abundant storage with long driveway. The large backyard with a patio is an ideal space for outdoor gatherings. This is a truly remarkable home in a prime location, served by the top-rated Center Grove schools!
Contact an agent
Home facts
- Year built:2025
- Listing ID #:22064464
- Added:51 day(s) ago
- Updated:November 15, 2025 at 08:45 AM
Rooms and interior
- Bedrooms:5
- Total bathrooms:5
- Full bathrooms:4
- Half bathrooms:1
- Living area:3,736 sq. ft.
Heating and cooling
- Cooling:Central Electric
- Heating:Baseboard
Structure and exterior
- Year built:2025
- Building area:3,736 sq. ft.
- Lot area:0.38 Acres
Schools
- High school:Center Grove High School
- Middle school:Center Grove Middle School North
- Elementary school:Sugar Grove Elementary School
Utilities
- Water:Public Water
Finances and disclosures
- Price:$489,000
- Price per sq. ft.:$130.89
New listings near 1212 Thornwood Dr
- New
 $392,000Active4 beds 5 baths4,142 sq. ft.
$392,000Active4 beds 5 baths4,142 sq. ft.955 Padre Lane, Greenwood, IN 46143
MLS# 22073306Listed by: KELLER WILLIAMS INDY METRO S - New
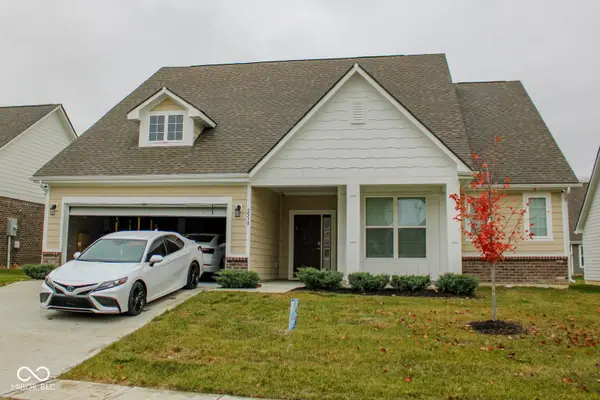 $380,000Active3 beds 2 baths1,956 sq. ft.
$380,000Active3 beds 2 baths1,956 sq. ft.2538 Riviera Place, Greenwood, IN 46143
MLS# 22072999Listed by: BLUE FLAG REALTY INC - New
 $309,900Active3 beds 2 baths1,732 sq. ft.
$309,900Active3 beds 2 baths1,732 sq. ft.1181 Cambridge Drive, Greenwood, IN 46142
MLS# 22073079Listed by: THE COOPER REAL ESTATE GROUP - New
 $315,000Active3 beds 3 baths1,797 sq. ft.
$315,000Active3 beds 3 baths1,797 sq. ft.6626 Clary Circle Drive, Greenwood, IN 46143
MLS# 22073290Listed by: 1 PERCENT LISTS - HOOSIER STATE REALTY LLC - New
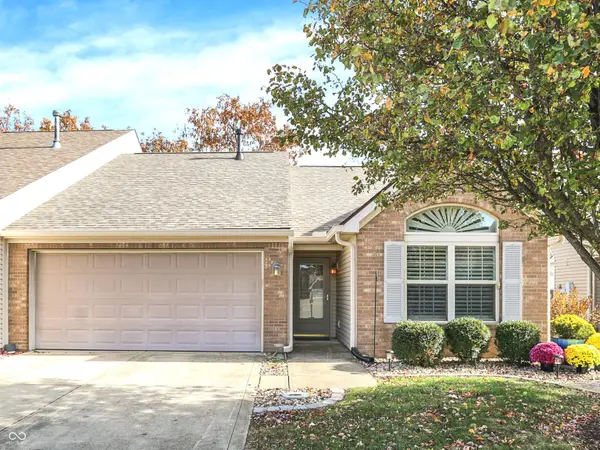 $265,000Active2 beds 2 baths1,354 sq. ft.
$265,000Active2 beds 2 baths1,354 sq. ft.2767 Rylee Court, Greenwood, IN 46143
MLS# 22073072Listed by: CENTURY 21 SCHEETZ - New
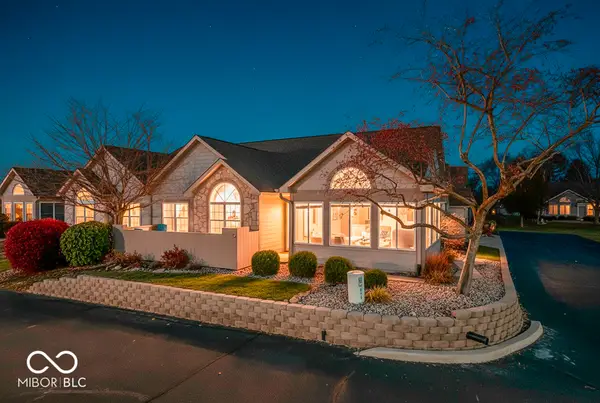 $300,000Active2 beds 2 baths1,651 sq. ft.
$300,000Active2 beds 2 baths1,651 sq. ft.867 Gazebo Way, Greenwood, IN 46142
MLS# 22063895Listed by: F.C. TUCKER COMPANY - New
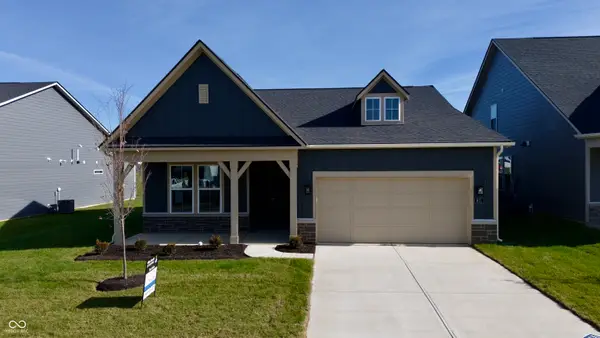 $489,900Active2 beds 2 baths1,758 sq. ft.
$489,900Active2 beds 2 baths1,758 sq. ft.811 Daisy Street, Greenwood, IN 46143
MLS# 22072272Listed by: FULL CANOPY REAL ESTATE, LLC - New
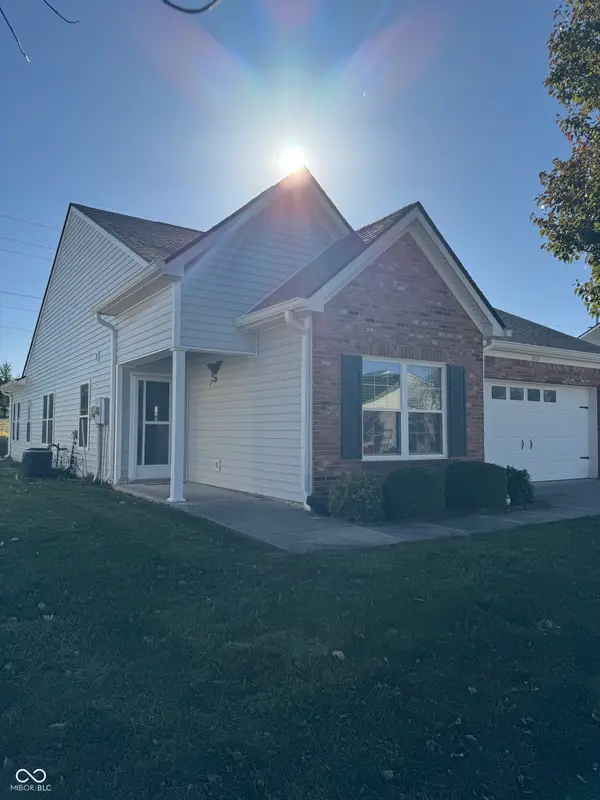 $263,000Active2 beds 2 baths1,490 sq. ft.
$263,000Active2 beds 2 baths1,490 sq. ft.3017 Beckenham Way, Greenwood, IN 46143
MLS# 22073351Listed by: RE/MAX ADVANCED REALTY - New
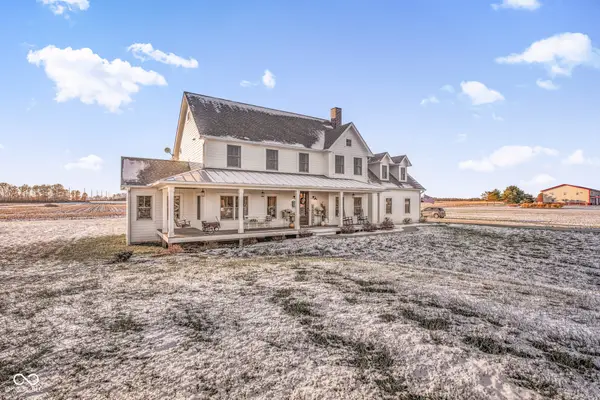 $1,000,000Active5 beds 3 baths3,446 sq. ft.
$1,000,000Active5 beds 3 baths3,446 sq. ft.1858 S Franklin Road, Greenwood, IN 46143
MLS# 22073069Listed by: HIGHGARDEN REAL ESTATE - New
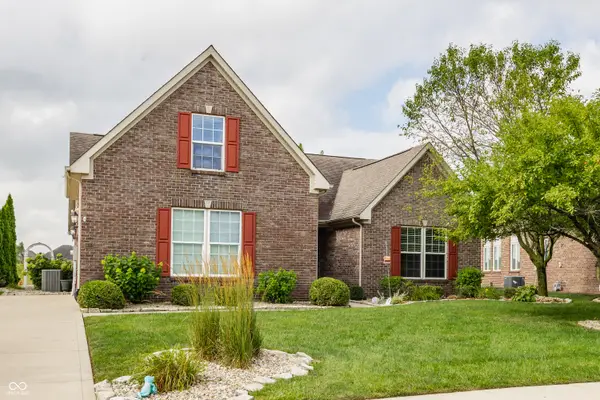 $479,000Active4 beds 2 baths2,369 sq. ft.
$479,000Active4 beds 2 baths2,369 sq. ft.4112 Hickory Ridge Boulevard, Greenwood, IN 46143
MLS# 22073272Listed by: BLUPRINT REAL ESTATE GROUP
