1258 Soaring Eagle Drive, Greenwood, IN 46143
Local realty services provided by:Schuler Bauer Real Estate ERA Powered
1258 Soaring Eagle Drive,Greenwood, IN 46143
$1,100,000
- 7 Beds
- 5 Baths
- 5,800 sq. ft.
- Single family
- Active
Listed by: delanie owen
Office: indy's homepro realtors
MLS#:22011567
Source:IN_MIBOR
Price summary
- Price:$1,100,000
- Price per sq. ft.:$189.66
About this home
**Price drop $150,000 to sell. A families/entertainer's dream come true!!! Everything done and ready for you! A Greg Allen build located in highly desirable Eagles Trace with updates galore. This 6/7 bedroom with an updated kitchen featuring a 2 islands. The 15 foot island seating 10 open to the living and dining room with side by side refrigerators and 2 beverage refrigerators, bar area, under the counter mounted ice maker and double oven. The 5 bedroom up with 3 full baths are plenty of space for everyone. The theatre area in the basement with additional bedrooms is plenty of space for kids or guests to have their own relaxation. The backyard offers a beautiful resort style oasis for all to enjoy. Starting with the 20 x 50 pool, Outdoor cabana with full kitchen, TV and a beautiful wood-burning fireplace. A multi sport court to include Pickleball tennis basketball and volleyball. Surrounded by lush professional landscaping, ground level trampoline fire pit, seating area, and a baseball pad and more! Perfect for a new family and new memories!
Contact an agent
Home facts
- Year built:1994
- Listing ID #:22011567
- Added:382 day(s) ago
- Updated:January 07, 2026 at 04:08 PM
Rooms and interior
- Bedrooms:7
- Total bathrooms:5
- Full bathrooms:4
- Half bathrooms:1
- Living area:5,800 sq. ft.
Heating and cooling
- Cooling:Central Electric
- Heating:Dual, Forced Air, Gas
Structure and exterior
- Year built:1994
- Building area:5,800 sq. ft.
- Lot area:0.75 Acres
Schools
- High school:Center Grove High School
- Middle school:Center Grove Middle School North
- Elementary school:Sugar Grove Elementary School
Utilities
- Water:City/Municipal
Finances and disclosures
- Price:$1,100,000
- Price per sq. ft.:$189.66
New listings near 1258 Soaring Eagle Drive
- New
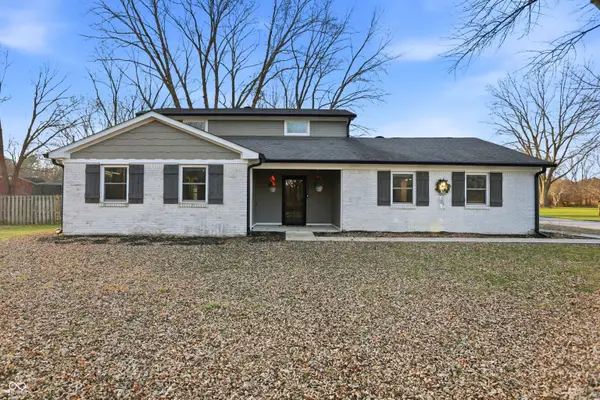 $425,000Active4 beds 3 baths1,992 sq. ft.
$425,000Active4 beds 3 baths1,992 sq. ft.5359 W Olive Branch Road, Greenwood, IN 46143
MLS# 22078103Listed by: SMYTHE & CO, INC - New
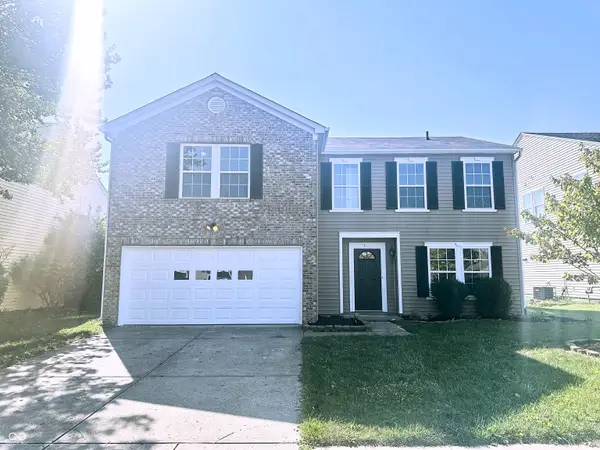 $324,900Active3 beds 3 baths2,398 sq. ft.
$324,900Active3 beds 3 baths2,398 sq. ft.2967 Hearthside Drive, Greenwood, IN 46143
MLS# 22078381Listed by: EXP REALTY, LLC - New
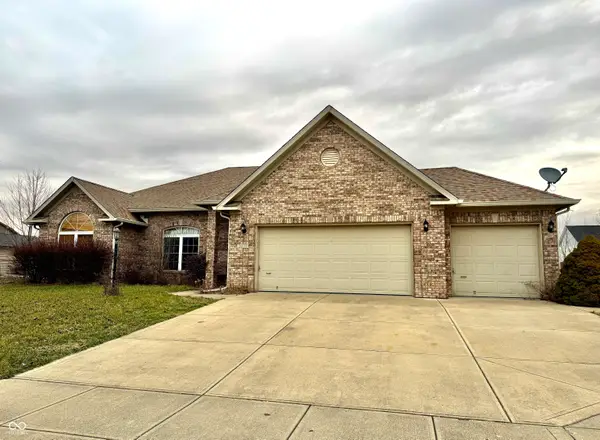 $450,000Active3 beds 3 baths2,934 sq. ft.
$450,000Active3 beds 3 baths2,934 sq. ft.2019 Woodfield Drive, Greenwood, IN 46143
MLS# 22078651Listed by: KELLER WILLIAMS INDY METRO S - New
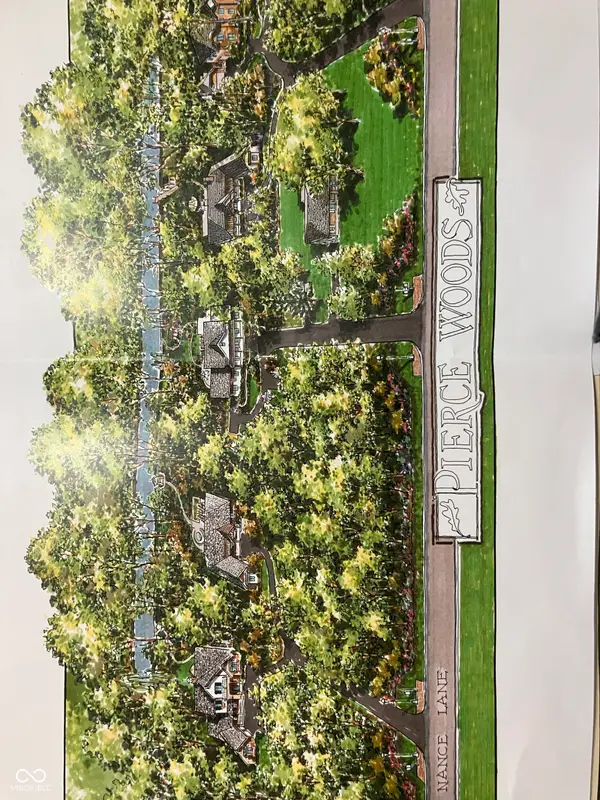 $995,000Active10.03 Acres
$995,000Active10.03 Acres4853 W Nance Lane, Greenwood, IN 46142
MLS# 22078731Listed by: LEADING EDGE COMMERCIAL REAL ESTATE, LLC - New
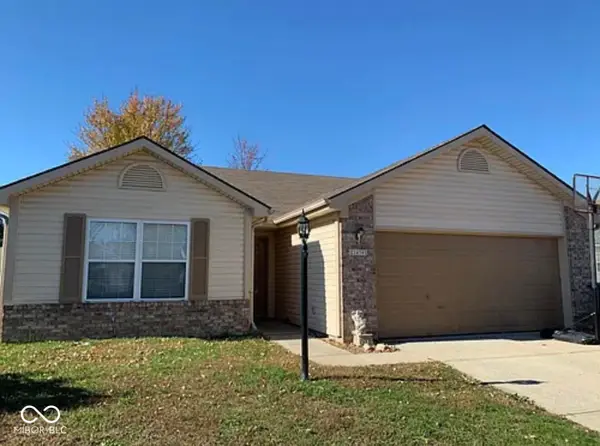 $279,000Active3 beds 2 baths1,530 sq. ft.
$279,000Active3 beds 2 baths1,530 sq. ft.1430 Sanner Drive, Greenwood, IN 46143
MLS# 22078752Listed by: BEYCOME BROKERAGE REALTY LLC - New
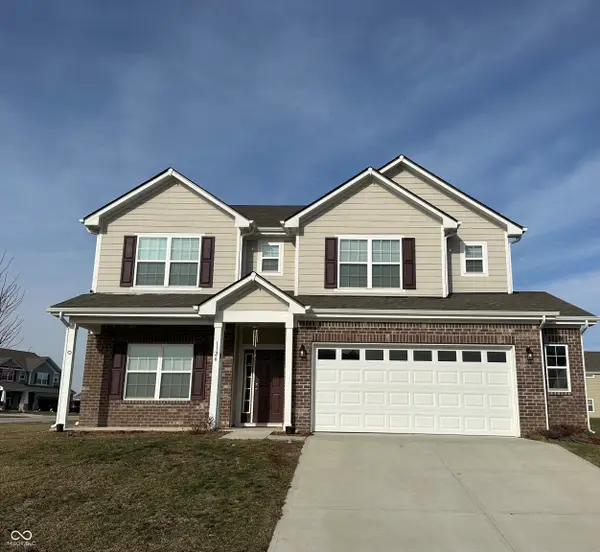 $409,000Active5 beds 3 baths2,996 sq. ft.
$409,000Active5 beds 3 baths2,996 sq. ft.1126 Creek Way Lane, Greenwood, IN 46143
MLS# 22078798Listed by: BINA REAL ESTATE - New
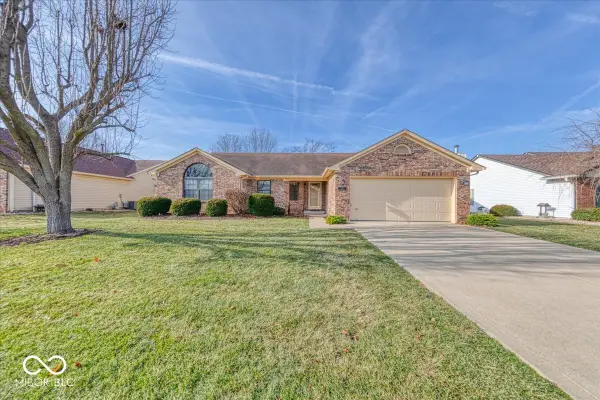 $295,000Active3 beds 2 baths1,824 sq. ft.
$295,000Active3 beds 2 baths1,824 sq. ft.974 Ellington Circle, Greenwood, IN 46143
MLS# 22078829Listed by: BERKSHIRE HATHAWAY HOME - New
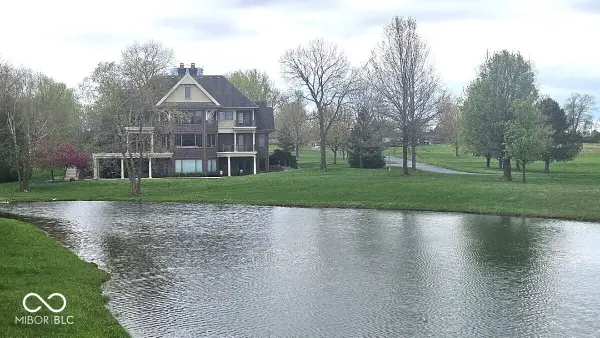 $2,999,000Active4 beds 6 baths7,426 sq. ft.
$2,999,000Active4 beds 6 baths7,426 sq. ft.5306 State Road 144, Greenwood, IN 46143
MLS# 22078843Listed by: PARADIGM REALTY SOLUTIONS - New
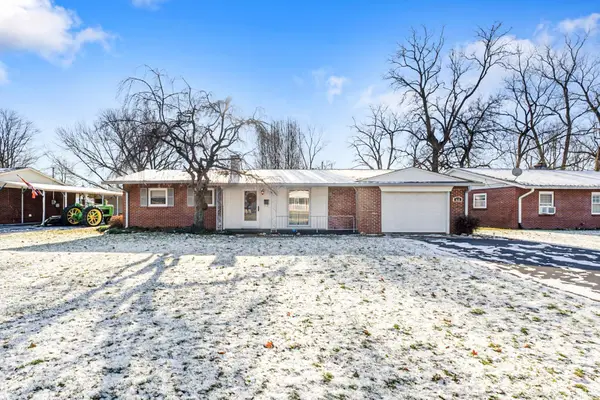 $214,000Active3 beds 1 baths975 sq. ft.
$214,000Active3 beds 1 baths975 sq. ft.637 E Pearl Street, Greenwood, IN 46143
MLS# 202600517Listed by: CARPENTER REALTORS MOORESVILLE - New
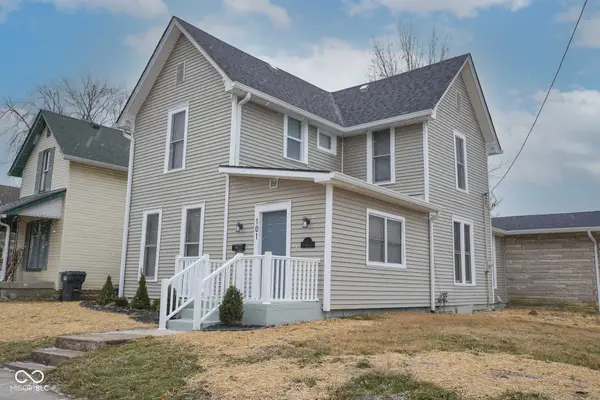 $374,900Active4 beds 3 baths2,494 sq. ft.
$374,900Active4 beds 3 baths2,494 sq. ft.101 E Pearl Street, Greenwood, IN 46143
MLS# 22078322Listed by: REALTY WEALTH ADVISORS
