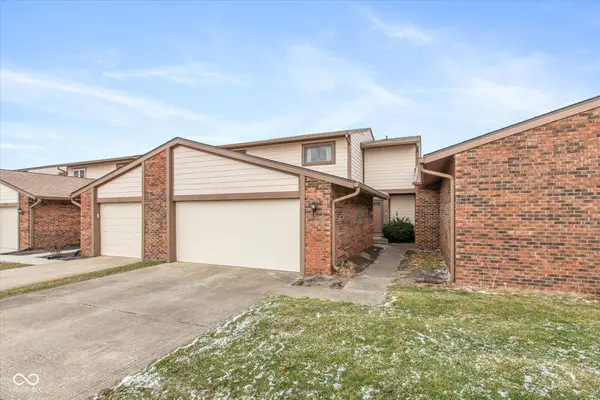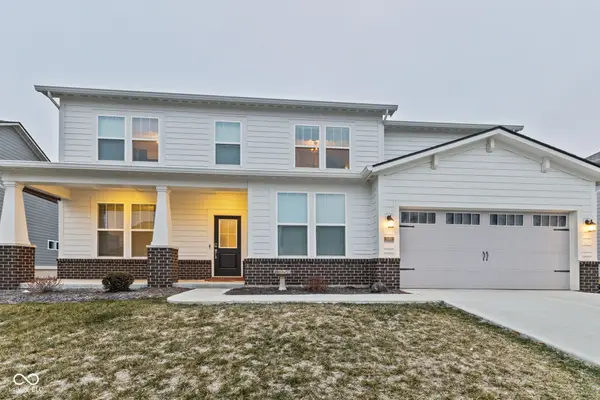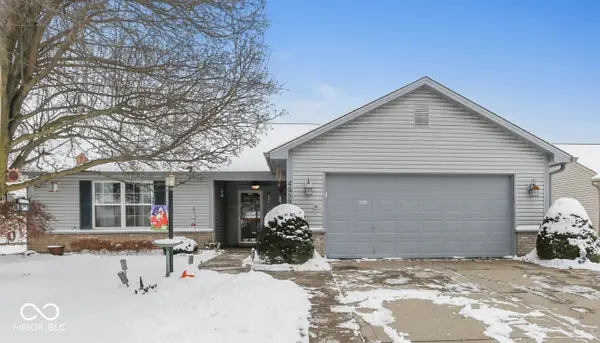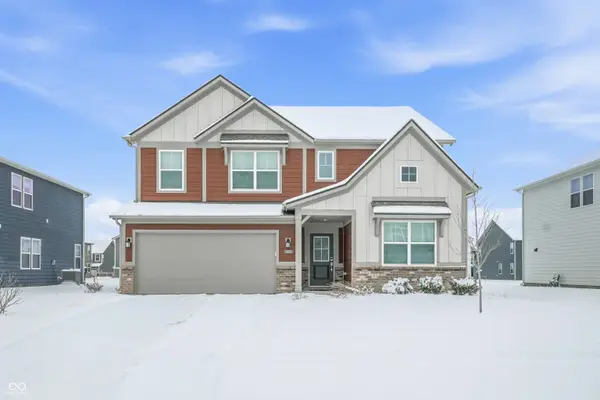1278 Foxtail Lane, Greenwood, IN 46143
Local realty services provided by:Schuler Bauer Real Estate ERA Powered
1278 Foxtail Lane,Greenwood, IN 46143
$379,000
- 4 Beds
- 3 Baths
- - sq. ft.
- Single family
- Sold
Listed by: frances williams
Office: drh realty of indiana, llc.
MLS#:22052611
Source:IN_MIBOR
Sorry, we are unable to map this address
Price summary
- Price:$379,000
About this home
Welcome to the Stamford floor plan by D.R. Horton, nestled within charming Lone Pine Farms. This elegant two-story home offers an expansive 2,346 square feet of thoughtfully designed living space, perfect for both relaxation and hosting gatherings. Step inside this 4-bedroom, 2.5-bathroom sanctuary where an open-concept layout invites you to seamlessly transition from the kitchen to the living area. The kitchen, a culinary enthusiast's dream, is situated at the rear of the home and boasts a chic center island with seating, sleek quartz countertops, abundant dark cabinetry, and top-of-the-line stainless steel appliances. A convenient walk-in pantry ensures you have all the storage you need, while a stylish powder room off the great room adds an extra touch of convenience. At the entrance, a versatile flex room awaits, offering endless possibilities for work, play, or personal retreat. Venture upstairs to discover a spacious loft, along with four inviting bedrooms, two well-appointed bathrooms, and a practical laundry area. The primary bedroom is a serene escape, featuring a generous walk-in closet and an ensuite bathroom complete with a double vanity, ample linen storage, and a luxurious shower. These versatile spaces can be tailored to your needs, whether as bedrooms, home offices, or creative studios. Like all D.R. Horton homes, the Stamford comes equipped with America's Smart Home Technology, including a smart video doorbell, a Honeywell Thermostat, smart door locks, Deako light switches, and more. Enjoy a comfortable and convenient lifestyle in Lone Pine Farms as you meander along the community walking trails or gather at the recreational area with pavilion.
Contact an agent
Home facts
- Year built:2025
- Listing ID #:22052611
- Added:160 day(s) ago
- Updated:January 01, 2026 at 03:40 AM
Rooms and interior
- Bedrooms:4
- Total bathrooms:3
- Full bathrooms:2
- Half bathrooms:1
Heating and cooling
- Cooling:Central Electric
Structure and exterior
- Year built:2025
Schools
- High school:Center Grove High School
- Middle school:Center Grove Middle School Central
- Elementary school:Maple Grove Elementary School
Utilities
- Water:Public Water
Finances and disclosures
- Price:$379,000
New listings near 1278 Foxtail Lane
- New
 $214,000Active3 beds 1 baths975 sq. ft.
$214,000Active3 beds 1 baths975 sq. ft.637 E Pearl Street, Greenwood, IN 46143
MLS# 22078046Listed by: CARPENTER, REALTORS - New
 $229,000Active2 beds 3 baths1,698 sq. ft.
$229,000Active2 beds 3 baths1,698 sq. ft.558 Cielo Vista Drive, Greenwood, IN 46143
MLS# 22077858Listed by: BERKSHIRE HATHAWAY HOME - New
 $469,900Active5 beds 4 baths3,305 sq. ft.
$469,900Active5 beds 4 baths3,305 sq. ft.1046 Elmwood Lane, Greenwood, IN 46143
MLS# 22077677Listed by: F.C. TUCKER COMPANY - New
 $275,000Active3 beds 2 baths1,410 sq. ft.
$275,000Active3 beds 2 baths1,410 sq. ft.4659 Churchill Downs Circle, Greenwood, IN 46143
MLS# 22077050Listed by: DAVID BRENTON'S TEAM - New
 $324,900Active3 beds 3 baths2,070 sq. ft.
$324,900Active3 beds 3 baths2,070 sq. ft.5155 Mt Pleasant S Street, Greenwood, IN 46142
MLS# 22077790Listed by: RE/MAX ADVANCED REALTY - New
 $435,000Active4 beds 3 baths2,265 sq. ft.
$435,000Active4 beds 3 baths2,265 sq. ft.2318 Riviera Place, Greenwood, IN 46143
MLS# 22077280Listed by: F.C. TUCKER COMPANY - New
 $420,000Active5 beds 4 baths3,054 sq. ft.
$420,000Active5 beds 4 baths3,054 sq. ft.2755 Larch Avenue, Greenwood, IN 46143
MLS# 22077603Listed by: HIGHRISE REALTY LLC - New
 $425,000Active3 beds 3 baths2,657 sq. ft.
$425,000Active3 beds 3 baths2,657 sq. ft.1271 Peregrine Lane, Greenwood, IN 46143
MLS# 22077619Listed by: KEY REALTY INDIANA - New
 $362,995Active4 beds 3 baths2,011 sq. ft.
$362,995Active4 beds 3 baths2,011 sq. ft.820 Hardin Place, Greenwood, IN 46143
MLS# 22077682Listed by: COMPASS INDIANA, LLC - New
 $411,995Active5 beds 3 baths2,460 sq. ft.
$411,995Active5 beds 3 baths2,460 sq. ft.2770 Salem Place, Greenwood, IN 46143
MLS# 22077683Listed by: COMPASS INDIANA, LLC
