1306 Avocet Drive, Greenwood, IN 46143
Local realty services provided by:Schuler Bauer Real Estate ERA Powered
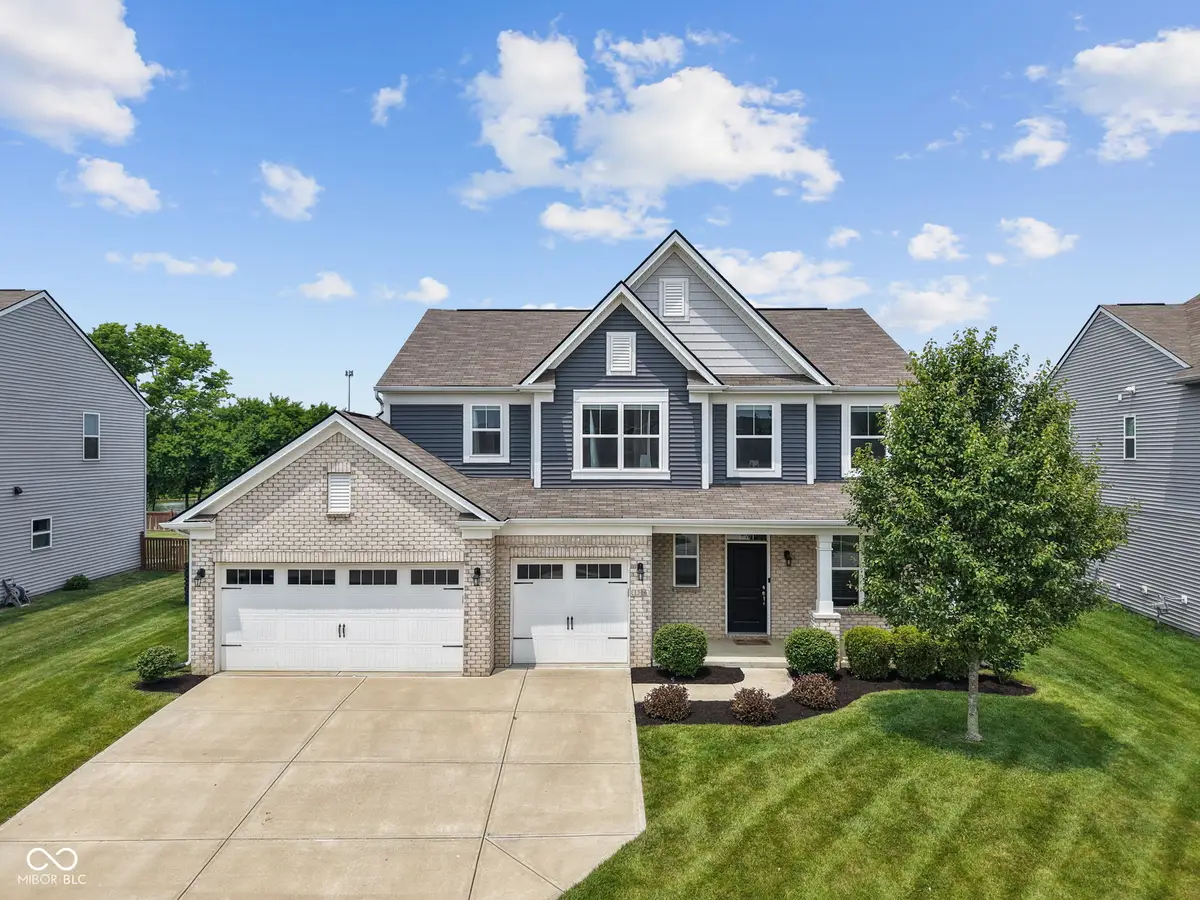
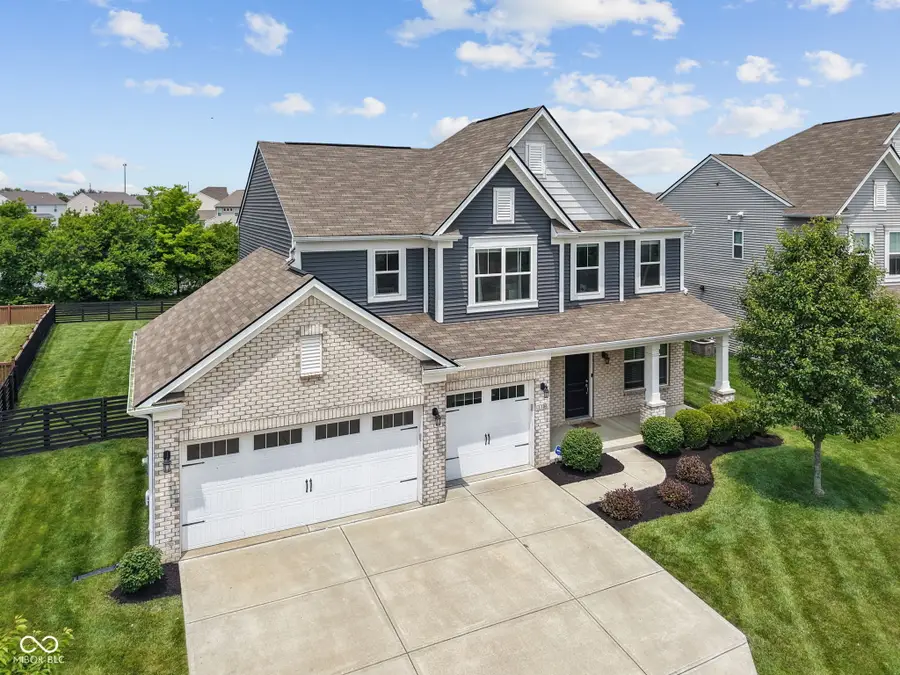
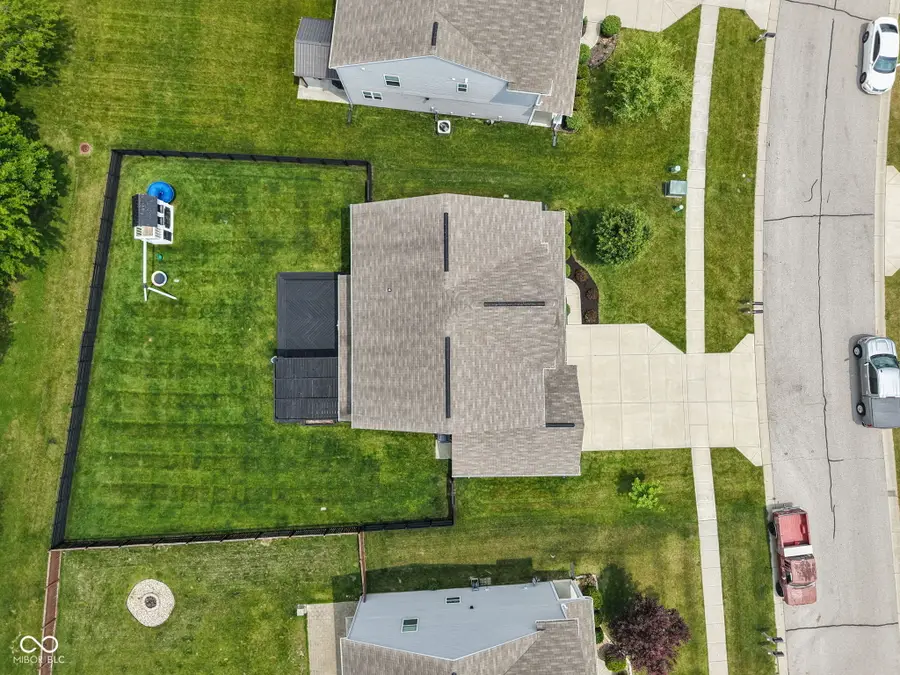
Listed by:edie horan
Office:home bound real estate llc.
MLS#:22045020
Source:IN_MIBOR
Price summary
- Price:$375,000
- Price per sq. ft.:$155.02
About this home
Beautiful well maintained 4 bedroom, 2/1/2 baths,3 car garage, fenced in backyard and a really cool deck with a gazebo home is ready for it's next owner! Light and Bright spacious kitchen with shaker cabinets, stone countertops, gas cooktop, double ovens, microwave, newer refrigerator and dishwasher and a backsplash that adds a touch of elegance, and a large kitchen island provides ample space. The great room serves as a cozy retreat while enjoying the warmth of the fireplace. Built-in shelves on both sides of the fireplace add a very nice touch and a great place for cherished books and mementos. The irrigation system will come in handy in the summertime. Home also has a dual zoned HVAC. The Primary bath features a double vanity, walk-in shower and a delightful tub to relax in. The laundry room is conveniently located upstairs with the bedrooms. The property extends its charm outdoors, with a porch perfect for enjoying quiet moments, an outdoor living space ideal for gatherings, and a fenced backyard that offers privacy and security, while the deck and patio provide additional spaces to relax and entertain, and the pergola creates a focal point for the outdoor area. You will also enjoy the sound of the fountain in the pond behind this home! With 2419 square feet of living area situated on a 12502 square feet lot, this two-story residence, built in 2016, offers a harmonious blend of comfort and style in a desirable residential area with an open floor plan. Make 1306 Avocet DR your address, and experience the lifestyle you have always dreamed of.
Contact an agent
Home facts
- Year built:2016
- Listing Id #:22045020
- Added:44 day(s) ago
- Updated:July 01, 2025 at 07:53 AM
Rooms and interior
- Bedrooms:4
- Total bathrooms:3
- Full bathrooms:2
- Half bathrooms:1
- Living area:2,419 sq. ft.
Heating and cooling
- Heating:Forced Air
Structure and exterior
- Year built:2016
- Building area:2,419 sq. ft.
- Lot area:0.29 Acres
Schools
- High school:Whiteland Community High School
- Middle school:Clark Pleasant Middle School
Utilities
- Water:City/Municipal
Finances and disclosures
- Price:$375,000
- Price per sq. ft.:$155.02
New listings near 1306 Avocet Drive
- New
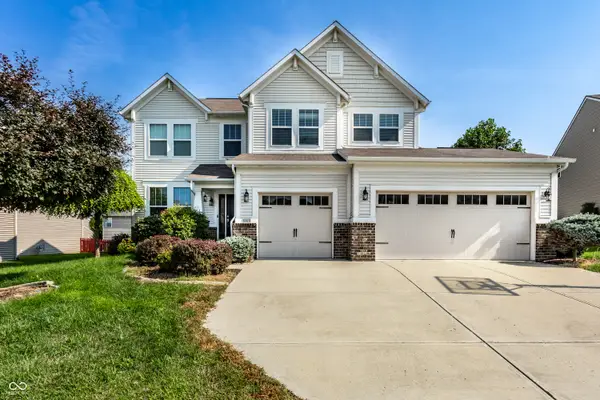 $430,000Active4 beds 3 baths3,423 sq. ft.
$430,000Active4 beds 3 baths3,423 sq. ft.5382 Havenridge Pass, Greenwood, IN 46143
MLS# 22051008Listed by: F.C. TUCKER COMPANY - New
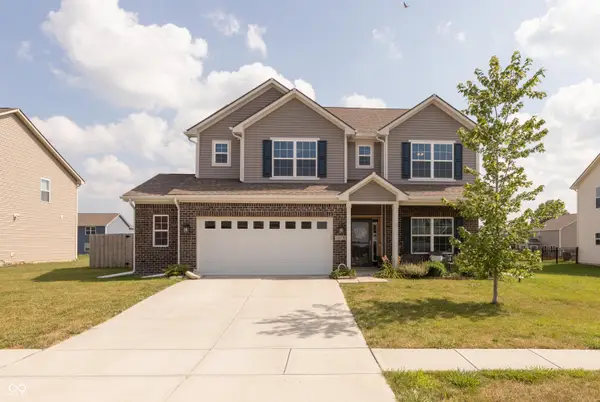 $370,000Active4 beds 3 baths3,048 sq. ft.
$370,000Active4 beds 3 baths3,048 sq. ft.1079 Long Stand Drive, Greenwood, IN 46143
MLS# 22053923Listed by: ERIN ANDERSON REALTY - New
 $475,000Active4 beds 3 baths2,952 sq. ft.
$475,000Active4 beds 3 baths2,952 sq. ft.1053 New Amsterdam Drive, Greenwood, IN 46142
MLS# 22052727Listed by: INDIANAPOLIS HOMES REALTY GROUP - New
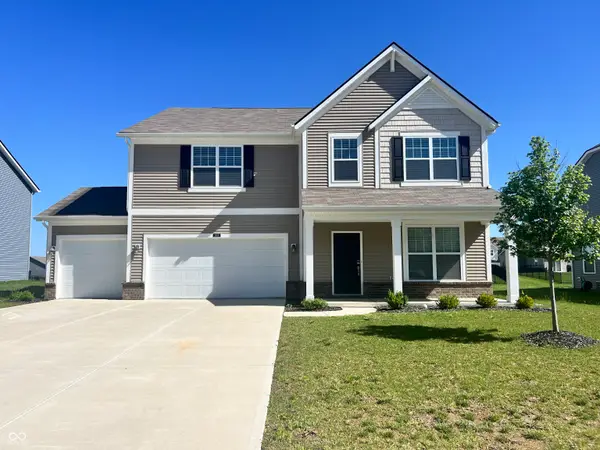 $439,500Active4 beds 3 baths2,976 sq. ft.
$439,500Active4 beds 3 baths2,976 sq. ft.5656 Grosbeak Drive, Greenwood, IN 46143
MLS# 22053648Listed by: ROGER WEBB REAL ESTATE, INC - Open Sat, 12 to 2pmNew
 $344,900Active3 beds 2 baths1,369 sq. ft.
$344,900Active3 beds 2 baths1,369 sq. ft.300 Maple Street, Greenwood, IN 46142
MLS# 22053012Listed by: CENTURY 21 SCHEETZ - New
 $149,999Active3 beds 1 baths1,296 sq. ft.
$149,999Active3 beds 1 baths1,296 sq. ft.4895 Welton Street, Greenwood, IN 46143
MLS# 22053778Listed by: KELLER WILLIAMS INDY METRO S - New
 $345,000Active4 beds 3 baths2,795 sq. ft.
$345,000Active4 beds 3 baths2,795 sq. ft.513 Alton Drive, Greenwood, IN 46143
MLS# 22050198Listed by: BERKSHIRE HATHAWAY HOME - New
 $350,000Active4 beds 3 baths2,236 sq. ft.
$350,000Active4 beds 3 baths2,236 sq. ft.579 Reed Court, Greenwood, IN 46143
MLS# 22051717Listed by: HIGHGARDEN REAL ESTATE - Open Fri, 4 to 7pmNew
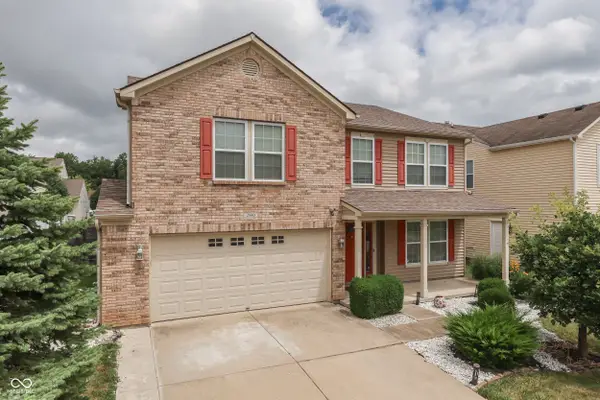 $345,000Active3 beds 3 baths2,615 sq. ft.
$345,000Active3 beds 3 baths2,615 sq. ft.2940 Seasons Drive, Greenwood, IN 46143
MLS# 22051370Listed by: KELLER WILLIAMS INDY METRO S - New
 $224,000Active3 beds 2 baths1,203 sq. ft.
$224,000Active3 beds 2 baths1,203 sq. ft.75 Declaration Drive, Greenwood, IN 46143
MLS# 22053376Listed by: DUKE COLLECTIVE, INC.
