1324 Eagle Valley Drive, Greenwood, IN 46143
Local realty services provided by:Schuler Bauer Real Estate ERA Powered
1324 Eagle Valley Drive,Greenwood, IN 46143
$809,000
- 6 Beds
- 5 Baths
- 4,773 sq. ft.
- Single family
- Active
Listed by: bryan anderson
Office: star harbor realty, llc.
MLS#:22051675
Source:IN_MIBOR
Price summary
- Price:$809,000
- Price per sq. ft.:$157.27
About this home
Located at 1324 Eagle Valley DR, GREENWOOD, IN, this single-family residence in Johnson County presents an attractive property in great condition. The kitchen stands as a testament to both form and function, where culinary dreams find their fullest expression. The large kitchen island offers a central gathering point, while the backsplash adds a touch of elegance. Stone countertops provide ample space for meal preparation, and the kitchen bar creates an inviting spot for casual dining or conversation. The living room is designed for both grand entertaining and quiet relaxation. The fireplace serves as a focal point, casting a warm glow throughout the space, while the high ceiling and vaulted ceiling enhance the sense of spaciousness and airiness. The primary bedroom is a private retreat, complete with an ensuite bathroom for convenience and privacy. The tray ceiling adds architectural interest, and the crown molding provides a touch of sophistication. The bathroom features a walk in shower and double vanity. This property offers a deck to enjoy time outdoors, a laundry room for convenience, and a walk-in closet for ample storage. With six bedrooms and four full bathrooms, plus one half bathroom, this residence offers ample space. The expansive 15246 square feet lot complements the ~5,100 square feet living area, offering a harmonious balance of indoor and outdoor living. Built in 1996, this two-story home blends timeless design with modern amenities, offering an exceptional living experience.
Contact an agent
Home facts
- Year built:1996
- Listing ID #:22051675
- Added:152 day(s) ago
- Updated:December 17, 2025 at 10:28 PM
Rooms and interior
- Bedrooms:6
- Total bathrooms:5
- Full bathrooms:4
- Half bathrooms:1
- Living area:4,773 sq. ft.
Heating and cooling
- Cooling:Central Electric
- Heating:Forced Air, High Efficiency (90%+ AFUE )
Structure and exterior
- Year built:1996
- Building area:4,773 sq. ft.
- Lot area:0.35 Acres
Schools
- High school:Center Grove High School
Utilities
- Water:Public Water
Finances and disclosures
- Price:$809,000
- Price per sq. ft.:$157.27
New listings near 1324 Eagle Valley Drive
- New
 $785,000Active5 beds 5 baths3,503 sq. ft.
$785,000Active5 beds 5 baths3,503 sq. ft.1436 Hove Drive, Greenwood, IN 46143
MLS# 22076814Listed by: CENTURY 21 SCHEETZ - New
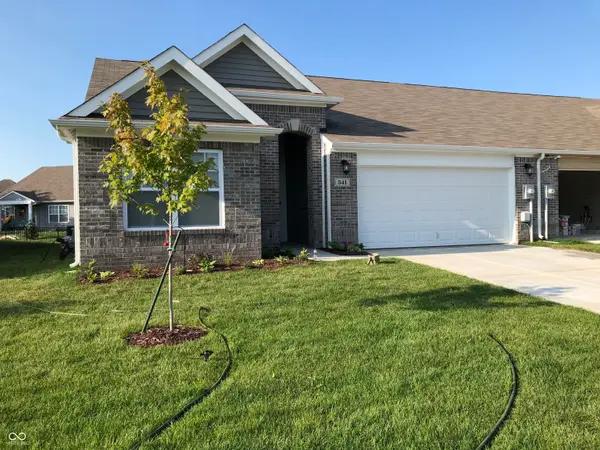 $255,000Active3 beds 2 baths1,560 sq. ft.
$255,000Active3 beds 2 baths1,560 sq. ft.541 Greenwood Trace Drive, Whiteland, IN 46184
MLS# 22077160Listed by: THE STEWART HOME GROUP - New
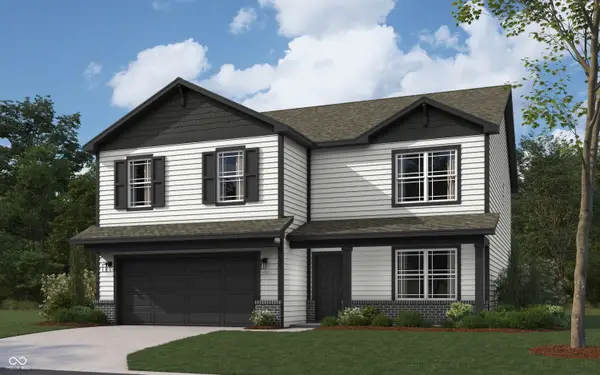 $408,109Active5 beds 3 baths2,600 sq. ft.
$408,109Active5 beds 3 baths2,600 sq. ft.5853 Crotal Avenue, Greenwood, IN 46143
MLS# 22076959Listed by: DRH REALTY OF INDIANA, LLC - New
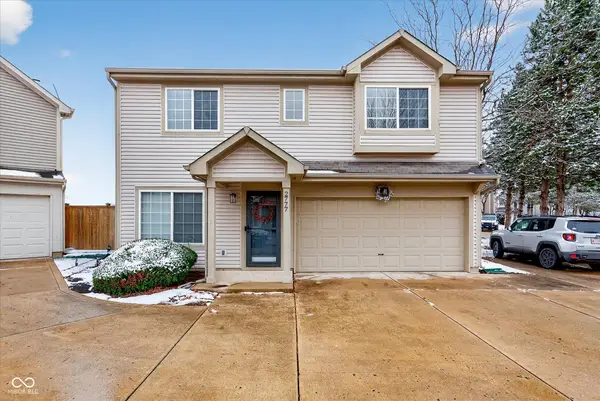 $239,900Active3 beds 3 baths1,677 sq. ft.
$239,900Active3 beds 3 baths1,677 sq. ft.2777 Grand Fir Drive, Greenwood, IN 46143
MLS# 22076944Listed by: EXP REALTY, LLC - New
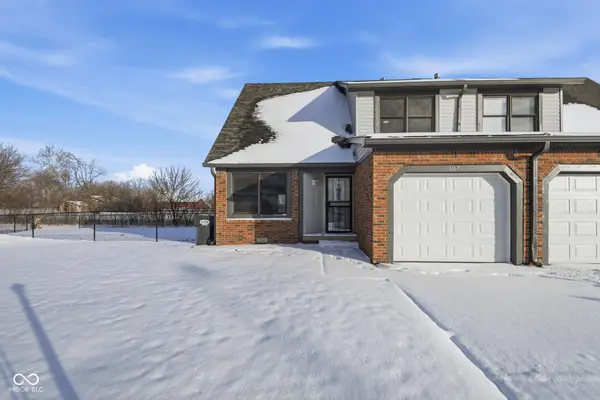 $199,000Active2 beds 2 baths1,707 sq. ft.
$199,000Active2 beds 2 baths1,707 sq. ft.1167 Charles Lee Court, Greenwood, IN 46143
MLS# 22076972Listed by: EPIQUE INC - New
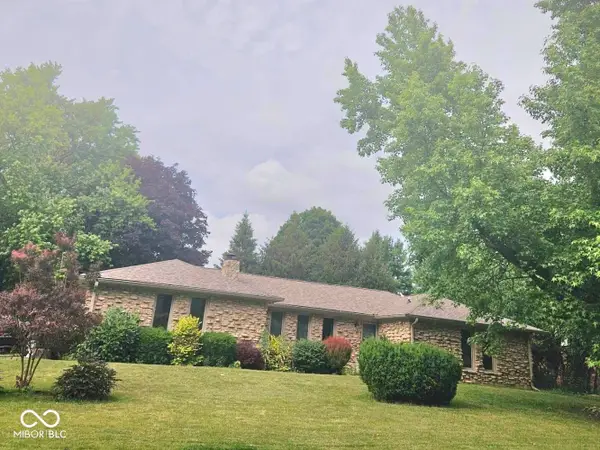 $383,500Active5 beds 3 baths3,504 sq. ft.
$383,500Active5 beds 3 baths3,504 sq. ft.4066 Roamin Drive, Greenwood, IN 46142
MLS# 22076941Listed by: BEB REALTY LLC - New
 $320,000Active2 beds 2 baths1,684 sq. ft.
$320,000Active2 beds 2 baths1,684 sq. ft.258 Mcrae Way, Greenwood, IN 46143
MLS# 22076809Listed by: RE/MAX REAL ESTATE PROF - New
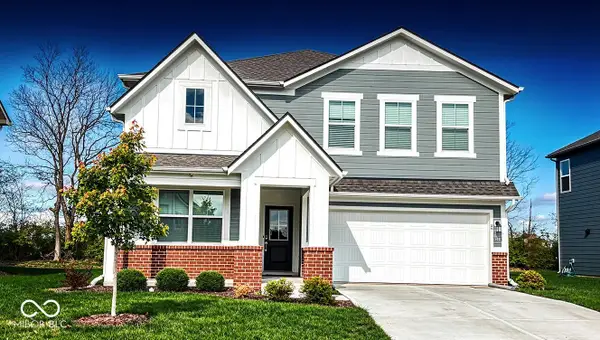 $420,000Active5 beds 3 baths2,856 sq. ft.
$420,000Active5 beds 3 baths2,856 sq. ft.2888 Winslow Court, Greenwood, IN 46143
MLS# 22071826Listed by: URBAN DREAM REALTY LLC - New
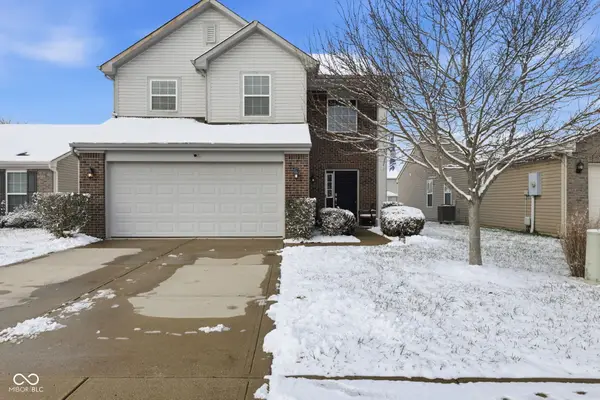 $270,000Active3 beds 3 baths1,759 sq. ft.
$270,000Active3 beds 3 baths1,759 sq. ft.1446 Bluestem Drive, Greenwood, IN 46143
MLS# 22076748Listed by: RED OAK REAL ESTATE GROUP - New
 $600,000Active4 beds 3 baths3,918 sq. ft.
$600,000Active4 beds 3 baths3,918 sq. ft.4687 Shady Ridge Row, Greenwood, IN 46143
MLS# 22076744Listed by: JEFF PAXSON TEAM
