1328 Plover Drive, Greenwood, IN 46143
Local realty services provided by:Schuler Bauer Real Estate ERA Powered
1328 Plover Drive,Greenwood, IN 46143
$399,500
- 3 Beds
- 3 Baths
- 2,319 sq. ft.
- Single family
- Active
Listed by: jamie brown
Office: century 21 scheetz
MLS#:22045401
Source:IN_MIBOR
Price summary
- Price:$399,500
- Price per sq. ft.:$172.27
About this home
Welcome To This Stylish And Beautifully Crafted M/I Built Home, Offering Over 2,300 SqFt. Featuring 3 Bedrooms, 2.5 Bathrooms, And A Desirable Main-Level Primary Suite, This Home Blends Modern Elegance With Everyday Functionality. The Primary Suite Offers A Spacious Retreat With A Large Walk-In Closet And A Beautifully Appointed En Suite Complete With Double Sinks And A Large Tiled Shower. Upstairs, you'll Find Two Generously Sized Bedrooms And A Massive Loft--Perfect For A Second Living Area, Playroom, Or Home Office. You're Going To Love The Updated Kitchen Featuring Granite Counters, A Custom Subway Tile Backsplash, S/S Appliances, With A Gas Range And A Brand New Custom Center Island With Soft Close Drawers, Cabinets Providing Ample Seating And Storage. The Living Room Impresses With A Soaring Vaulted Ceiling And Fireplace, Creating A Dramatic Yet Inviting Space. A Formal Dining Room At The Front Of The Home Adds Versatility--Ideal For Entertaining, A Home Office, Or Den. Enjoy Beautiful Pond Views From Your Large Covered Front Porch, Or Relax In The Fully Fenced Backyard With Plenty Of Room To Play, Garden, Or Host Guests. The Oversized Two-Car Finished Garage Includes Epoxy Floors For A Clean, Polished Look & Ceiling Racks For Extra Storage. Sitting On A Third Of An Acre With Irrigation, This Home Offers Space, Style And Comfort Both Inside And Out. Located In The Highly South-After Center Grove School District And Close To Everyday Conveniences. This Is One You Do Not Want To Miss!
Contact an agent
Home facts
- Year built:2019
- Listing ID #:22045401
- Added:186 day(s) ago
- Updated:January 04, 2026 at 12:36 AM
Rooms and interior
- Bedrooms:3
- Total bathrooms:3
- Full bathrooms:2
- Half bathrooms:1
- Living area:2,319 sq. ft.
Heating and cooling
- Cooling:Central Electric
- Heating:Forced Air
Structure and exterior
- Year built:2019
- Building area:2,319 sq. ft.
- Lot area:0.3 Acres
Schools
- High school:Center Grove High School
- Middle school:Center Grove Middle School North
Utilities
- Water:Public Water
Finances and disclosures
- Price:$399,500
- Price per sq. ft.:$172.27
New listings near 1328 Plover Drive
- New
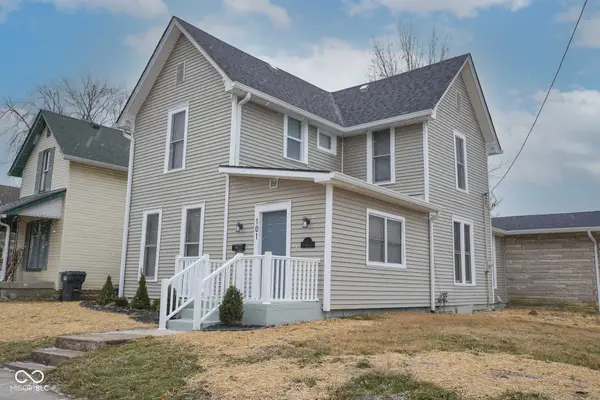 $374,900Active4 beds 3 baths2,494 sq. ft.
$374,900Active4 beds 3 baths2,494 sq. ft.101 E Pearl Street, Greenwood, IN 46143
MLS# 22078322Listed by: REALTY WEALTH ADVISORS - New
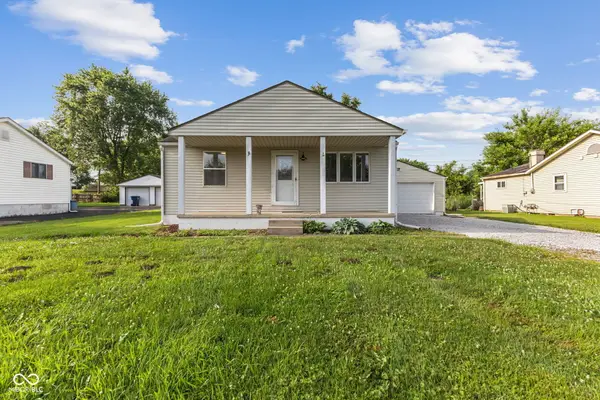 $189,900Active2 beds 1 baths822 sq. ft.
$189,900Active2 beds 1 baths822 sq. ft.4749 W Smith Valley Road, Greenwood, IN 46142
MLS# 22078317Listed by: MY AGENT - Open Sun, 1 to 3pmNew
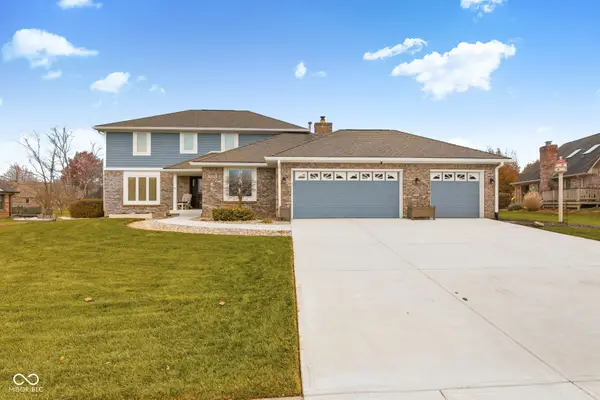 $529,900Active5 beds 4 baths3,258 sq. ft.
$529,900Active5 beds 4 baths3,258 sq. ft.2275 Willow Lake Drive, Greenwood, IN 46143
MLS# 22076403Listed by: F.C. TUCKER COMPANY - New
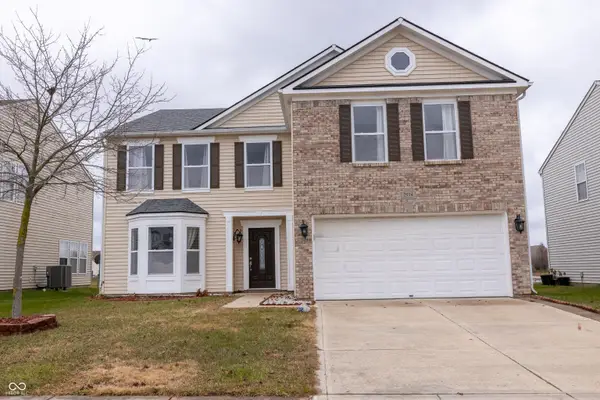 $395,000Active4 beds 3 baths3,434 sq. ft.
$395,000Active4 beds 3 baths3,434 sq. ft.2914 Branch Street, Whiteland, IN 46184
MLS# 22078138Listed by: CENTURY 21 SCHEETZ - New
 $214,000Active3 beds 1 baths975 sq. ft.
$214,000Active3 beds 1 baths975 sq. ft.637 E Pearl Street, Greenwood, IN 46143
MLS# 22078046Listed by: CARPENTER, REALTORS - New
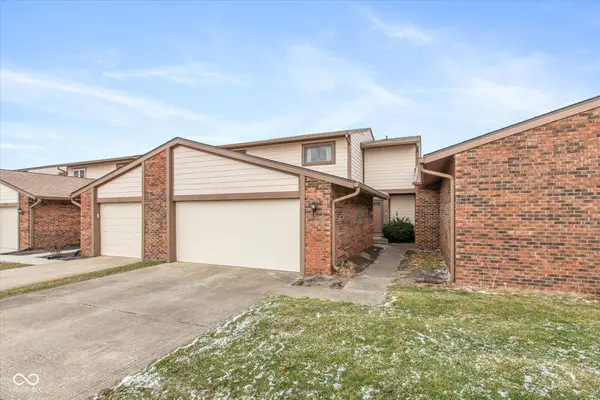 $229,000Active2 beds 3 baths1,698 sq. ft.
$229,000Active2 beds 3 baths1,698 sq. ft.558 Cielo Vista Drive, Greenwood, IN 46143
MLS# 22077858Listed by: BERKSHIRE HATHAWAY HOME - New
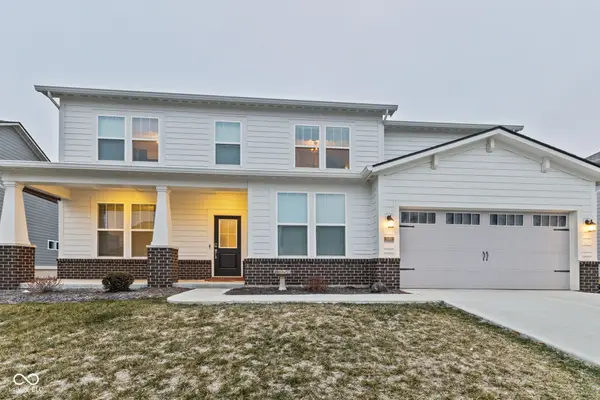 $469,900Active5 beds 4 baths3,305 sq. ft.
$469,900Active5 beds 4 baths3,305 sq. ft.1046 Elmwood Lane, Greenwood, IN 46143
MLS# 22077677Listed by: F.C. TUCKER COMPANY - New
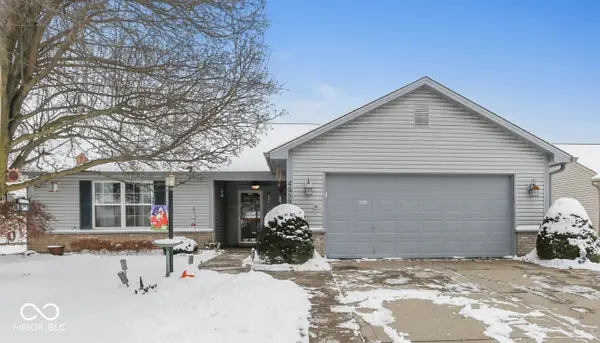 $275,000Active3 beds 2 baths1,410 sq. ft.
$275,000Active3 beds 2 baths1,410 sq. ft.4659 Churchill Downs Circle, Greenwood, IN 46143
MLS# 22077050Listed by: DAVID BRENTON'S TEAM - New
 $324,900Active3 beds 3 baths2,070 sq. ft.
$324,900Active3 beds 3 baths2,070 sq. ft.5155 Mt Pleasant S Street, Greenwood, IN 46142
MLS# 22077790Listed by: RE/MAX ADVANCED REALTY - New
 $435,000Active4 beds 3 baths2,265 sq. ft.
$435,000Active4 beds 3 baths2,265 sq. ft.2318 Riviera Place, Greenwood, IN 46143
MLS# 22077280Listed by: F.C. TUCKER COMPANY
