1345 Sanderling Drive, Greenwood, IN 46143
Local realty services provided by:Schuler Bauer Real Estate ERA Powered
1345 Sanderling Drive,Greenwood, IN 46143
$425,000
- 5 Beds
- 4 Baths
- 2,756 sq. ft.
- Single family
- Active
Listed by: shawna brooks
Office: keller williams indy metro s
MLS#:22054347
Source:IN_MIBOR
Price summary
- Price:$425,000
- Price per sq. ft.:$154.21
About this home
AMAZING 5 Bedroom / 3.5 Bath Home with a Hard to Find 1st Floor Guest Suite is AVAILABLE NOW!! This Move In Ready Home is Absolutely BETTER than new because it already has all of the Finishing Touches that you would be making if you were to move into a Freshly Built Home including Shelving in All the Bedrooms, Shelving in the 1st Floor Office, a Built In Work Space Area in the Primary Suite, a Finished Space in the Garage that's PERFECT for a Work Out Space and . . . a One of a Kind Butler's Pantry in the Gourmet Kitchen. The Extra Large Kitchen and Great Room Area are Great for Entertaining and the Kitchen has some of the MOST Cabinet Space you have ever seen with an Extra Buffet Area for Serving, an Over-Sized Island and Breakfast Bar and Beautiful Quartz Countertops all around. There are Gorgeous Craftsman Style Doors and Trim Throughout the Entire Home, an Upstairs Loft and the 1st Floor Guest Suite with it's Own FULL Bathroom is Super Handy for the In Laws or for the recent College Grad that needs to come back to Home Base for a while. The Backyard is Nice and Private with Nothing but Corn Fields behind you and when the Summer Heat gets to be too much, you'll LOVE going for a dip in the Neighborhood Pool. The Current Owners absolutely HATE to be moving so soon but they are a Military Family that got Transferred MUCH Sooner than Expected . . . Their Loss is Your Gain. This Home is 100% Ready to Go but DO NOT WAIT -- This One Will Not Last. MUST SEE TODAY!!
Contact an agent
Home facts
- Year built:2019
- Listing ID #:22054347
- Added:151 day(s) ago
- Updated:January 07, 2026 at 04:40 PM
Rooms and interior
- Bedrooms:5
- Total bathrooms:4
- Full bathrooms:3
- Half bathrooms:1
- Living area:2,756 sq. ft.
Heating and cooling
- Cooling:Central Electric
- Heating:Forced Air, Heat Pump, High Efficiency (90%+ AFUE )
Structure and exterior
- Year built:2019
- Building area:2,756 sq. ft.
- Lot area:0.19 Acres
Schools
- High school:Whiteland Community High School
- Middle school:Clark Pleasant Middle School
- Elementary school:Grassy Creek Elementary School
Utilities
- Water:Public Water
Finances and disclosures
- Price:$425,000
- Price per sq. ft.:$154.21
New listings near 1345 Sanderling Drive
- New
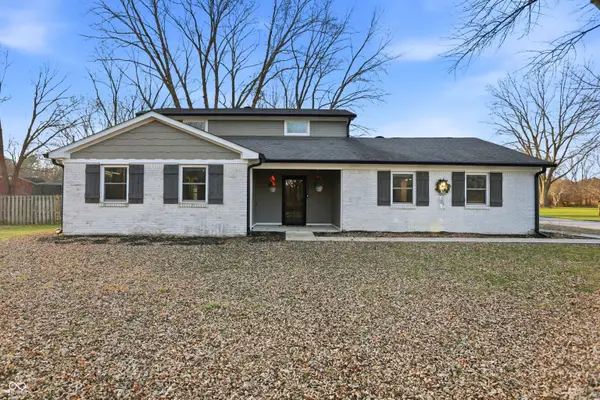 $425,000Active4 beds 3 baths1,992 sq. ft.
$425,000Active4 beds 3 baths1,992 sq. ft.5359 W Olive Branch Road, Greenwood, IN 46143
MLS# 22078103Listed by: SMYTHE & CO, INC - New
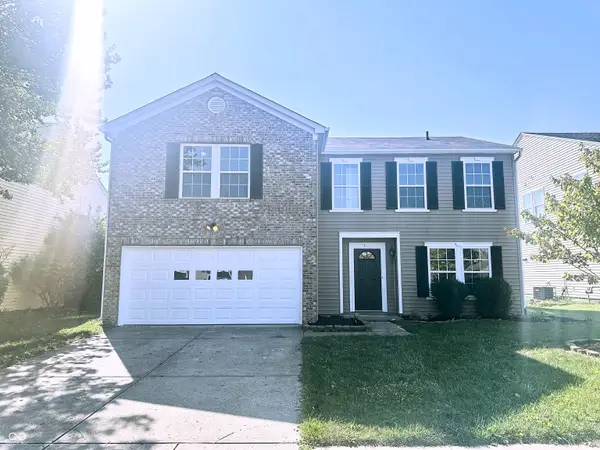 $324,900Active3 beds 3 baths2,398 sq. ft.
$324,900Active3 beds 3 baths2,398 sq. ft.2967 Hearthside Drive, Greenwood, IN 46143
MLS# 22078381Listed by: EXP REALTY, LLC - New
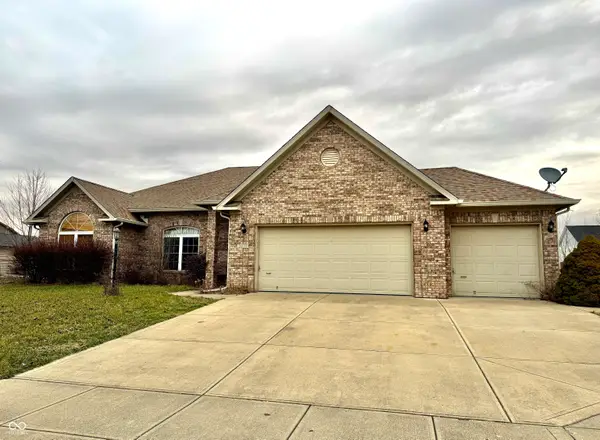 $450,000Active3 beds 3 baths2,934 sq. ft.
$450,000Active3 beds 3 baths2,934 sq. ft.2019 Woodfield Drive, Greenwood, IN 46143
MLS# 22078651Listed by: KELLER WILLIAMS INDY METRO S - New
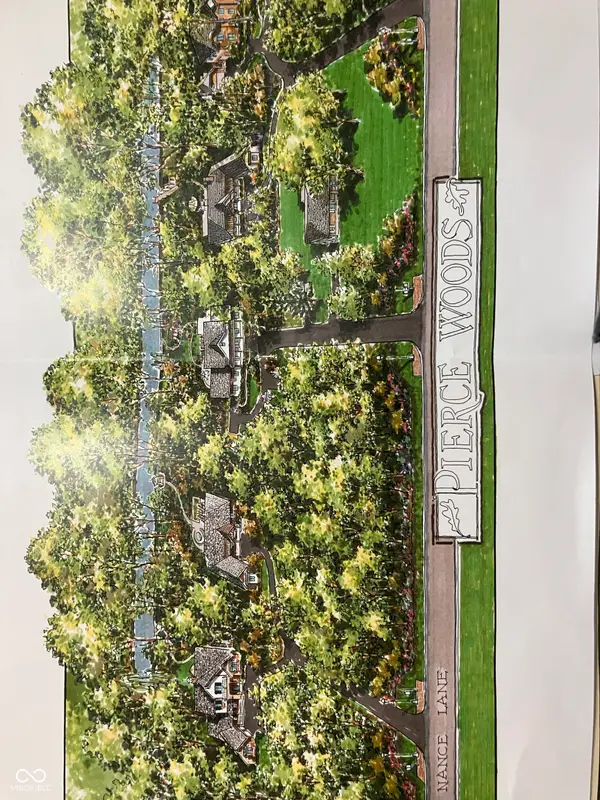 $995,000Active10.03 Acres
$995,000Active10.03 Acres4853 W Nance Lane, Greenwood, IN 46142
MLS# 22078731Listed by: LEADING EDGE COMMERCIAL REAL ESTATE, LLC - New
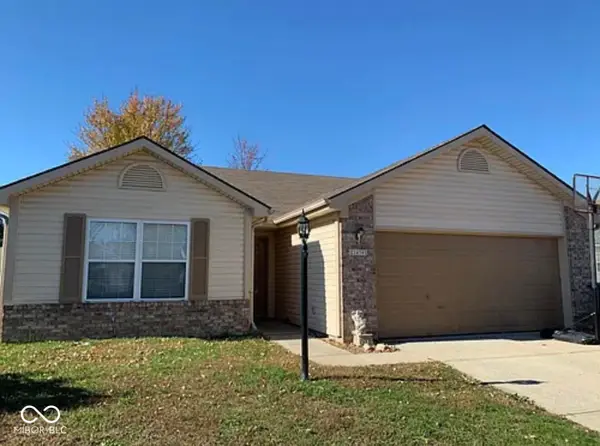 $279,000Active3 beds 2 baths1,530 sq. ft.
$279,000Active3 beds 2 baths1,530 sq. ft.1430 Sanner Drive, Greenwood, IN 46143
MLS# 22078752Listed by: BEYCOME BROKERAGE REALTY LLC - New
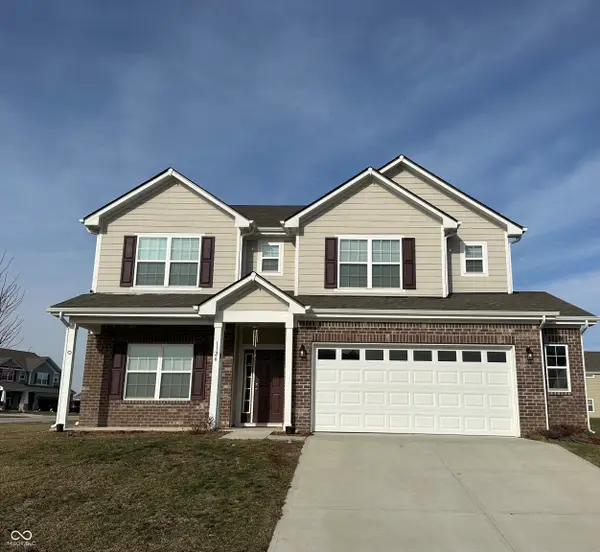 $409,000Active5 beds 3 baths2,996 sq. ft.
$409,000Active5 beds 3 baths2,996 sq. ft.1126 Creek Way Lane, Greenwood, IN 46143
MLS# 22078798Listed by: BINA REAL ESTATE - New
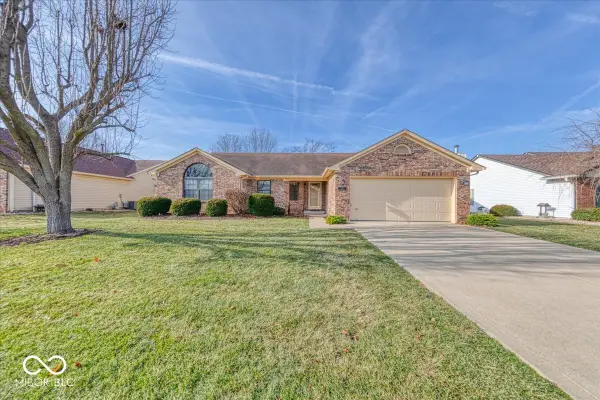 $295,000Active3 beds 2 baths1,824 sq. ft.
$295,000Active3 beds 2 baths1,824 sq. ft.974 Ellington Circle, Greenwood, IN 46143
MLS# 22078829Listed by: BERKSHIRE HATHAWAY HOME - New
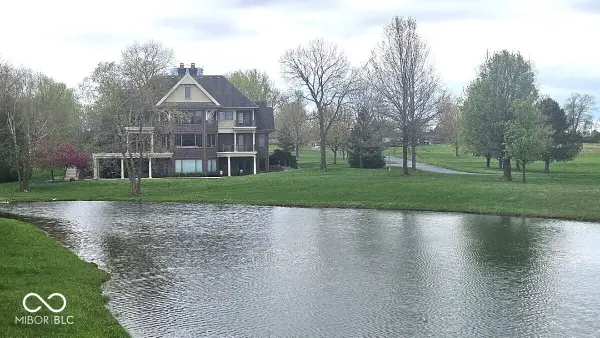 $2,999,000Active4 beds 6 baths7,426 sq. ft.
$2,999,000Active4 beds 6 baths7,426 sq. ft.5306 State Road 144, Greenwood, IN 46143
MLS# 22078843Listed by: PARADIGM REALTY SOLUTIONS - New
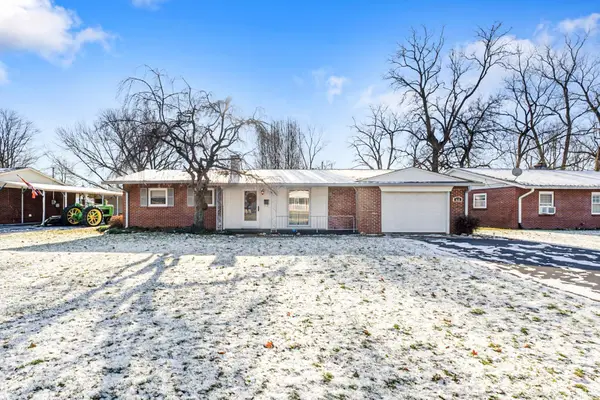 $214,000Active3 beds 1 baths975 sq. ft.
$214,000Active3 beds 1 baths975 sq. ft.637 E Pearl Street, Greenwood, IN 46143
MLS# 202600517Listed by: CARPENTER REALTORS MOORESVILLE - New
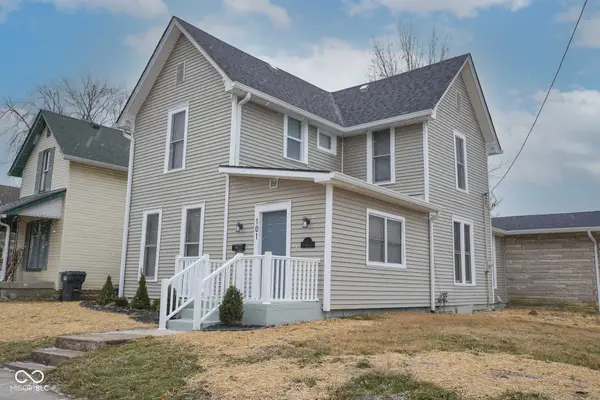 $374,900Active4 beds 3 baths2,494 sq. ft.
$374,900Active4 beds 3 baths2,494 sq. ft.101 E Pearl Street, Greenwood, IN 46143
MLS# 22078322Listed by: REALTY WEALTH ADVISORS
