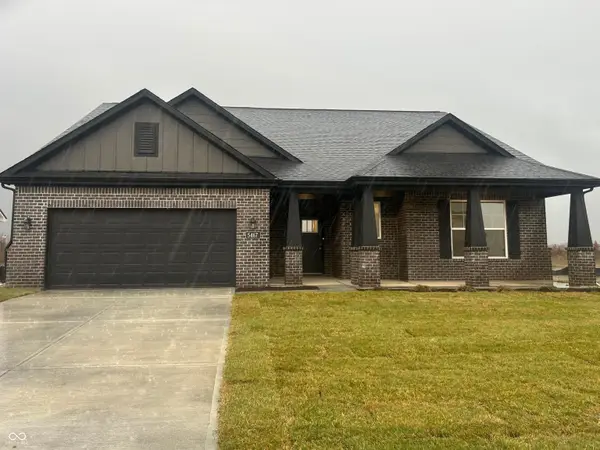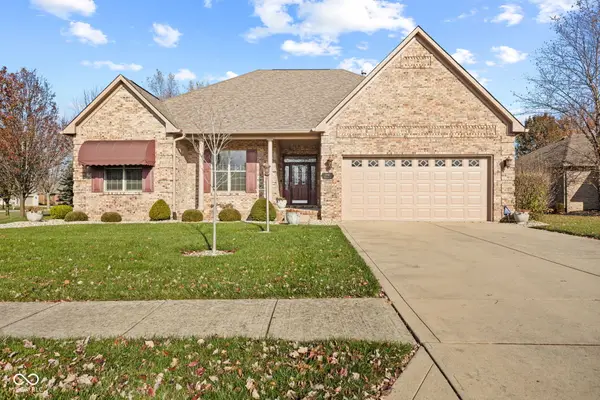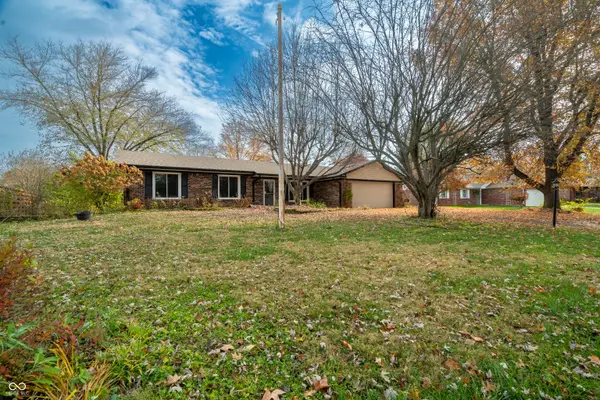1359 Foxtail Lane, Greenwood, IN 46143
Local realty services provided by:Schuler Bauer Real Estate ERA Powered
Listed by: frances williams
Office: drh realty of indiana, llc.
MLS#:22053347
Source:IN_MIBOR
Price summary
- Price:$379,000
- Price per sq. ft.:$161.55
About this home
Discover the allure of the Stamford floor plan by D.R. Horton, at Lone Pine Farms, nestled within the esteemed Center Grove Community School Corporation. This two-story marvel offers not just a house, but a lifestyle, with 2,346 square feet of meticulously designed living space. From the moment you step inside, you're welcomed by an open-concept living area where the kitchen seamlessly flows into the family room, creating an inviting hub for both everyday life and entertaining. The heart of the home, the kitchen, dazzles with its sleek quartz countertops, stainless steel appliances, and a generous island perfect for casual dining. In addition, the walk-in pantry and ample cabinetry ensure that culinary creativity knows no bounds. Venture upstairs to find a versatile loft space, alongside four bedrooms and a convenient laundry area. The primary suite is a sanctuary of comfort, boasting a walk-in closet and a luxurious bathroom with a double vanity and expansive shower. Each room offers endless possibilities, whether transformed into serene bedrooms, dynamic offices, or creative spaces. Enjoy the pond view from your back patio. Embrace modern convenience with America's Smart Home Technology integrated throughout, including a smart video doorbell, Honeywell Thermostat, smart door lock, and intuitive Deako light package. Enjoy a comfortable and convenient lifestyle in Lone Pine Farms as you meander along the community walking trails or gather at the recreational area with pavilion.
Contact an agent
Home facts
- Year built:2025
- Listing ID #:22053347
- Added:113 day(s) ago
- Updated:November 19, 2025 at 06:39 PM
Rooms and interior
- Bedrooms:4
- Total bathrooms:3
- Full bathrooms:2
- Half bathrooms:1
- Living area:2,346 sq. ft.
Heating and cooling
- Cooling:Central Electric
Structure and exterior
- Year built:2025
- Building area:2,346 sq. ft.
- Lot area:0.16 Acres
Schools
- High school:Center Grove High School
- Middle school:Center Grove Middle School Central
- Elementary school:Maple Grove Elementary School
Utilities
- Water:Public Water
Finances and disclosures
- Price:$379,000
- Price per sq. ft.:$161.55
New listings near 1359 Foxtail Lane
- New
 $424,900Active4 beds 4 baths3,476 sq. ft.
$424,900Active4 beds 4 baths3,476 sq. ft.2796 Welcome Way, Greenwood, IN 46143
MLS# 22073053Listed by: EXP REALTY LLC - New
 $210,500Active3 beds 1 baths1,014 sq. ft.
$210,500Active3 beds 1 baths1,014 sq. ft.908 Summer Road, Greenwood, IN 46143
MLS# 22073839Listed by: SAYLOR REAL ESTATE GROUP - New
 $419,995Active3 beds 2 baths2,245 sq. ft.
$419,995Active3 beds 2 baths2,245 sq. ft.5467 Volanti Way, Greenwood, IN 46143
MLS# 22073987Listed by: RIDGELINE REALTY, LLC - New
 $399,100Active5 beds 3 baths2,996 sq. ft.
$399,100Active5 beds 3 baths2,996 sq. ft.966 Bent Branch Circle, Greenwood, IN 46143
MLS# 22073308Listed by: CENTURY 21 SCHEETZ - New
 $424,900Active3 beds 3 baths2,474 sq. ft.
$424,900Active3 beds 3 baths2,474 sq. ft.5166 Copperwood Drive, Greenwood, IN 46143
MLS# 22073751Listed by: MIKE WATKINS REAL ESTATE GROUP - New
 $469,000Active5 beds 3 baths3,371 sq. ft.
$469,000Active5 beds 3 baths3,371 sq. ft.5839 Altar Bell Circle, Greenwood, IN 46143
MLS# 22070512Listed by: EXP REALTY, LLC - New
 $350,000Active3 beds 2 baths1,856 sq. ft.
$350,000Active3 beds 2 baths1,856 sq. ft.125 N Windmill Trail, Greenwood, IN 46142
MLS# 22072634Listed by: STAR HARBOR REALTY, LLC - New
 $260,000Active2 beds 3 baths2,200 sq. ft.
$260,000Active2 beds 3 baths2,200 sq. ft.673 Cielo Vista Drive, Greenwood, IN 46143
MLS# 22073555Listed by: F.C. TUCKER COMPANY - New
 $325,000Active3 beds 3 baths1,628 sq. ft.
$325,000Active3 beds 3 baths1,628 sq. ft.908 Ramblin Road, Greenwood, IN 46142
MLS# 22073537Listed by: EXP REALTY, LLC - New
 $229,000Active2 beds 2 baths1,035 sq. ft.
$229,000Active2 beds 2 baths1,035 sq. ft.673 Brook Drive, Greenwood, IN 46143
MLS# 22073552Listed by: BERKSHIRE HATHAWAY HOME
