139 Campbell Road, Greenwood, IN 46143
Local realty services provided by:Schuler Bauer Real Estate ERA Powered
139 Campbell Road,Greenwood, IN 46143
$749,900
- 4 Beds
- 3 Baths
- 3,808 sq. ft.
- Single family
- Active
Listed by: jessica darnell
Office: century 21 scheetz
MLS#:22060695
Source:IN_MIBOR
Price summary
- Price:$749,900
- Price per sq. ft.:$185.07
About this home
Custom-built brick ranch with basement on over 2.5 acres with incredible views and sunsets! This is the one you have been waiting for! Gorgeous 4 bedroom, 3 full bath home with a fully finished basement. Plenty of space for gardens, chickens, hobbies, or even a pole barn.The kitchen features custom cabinets, granite countertops, a large island, stainless steel appliances, and a farmhouse sink. Engineered walnut hardwood floors run throughout the main areas. Bathrooms include raised vanities with granite, and the master suite offers a large shower, soaking tub, double vanities, and custom closets. An extra-large laundry room makes daily life convenient. Step outside to a spacious cedar deck and enjoy the private setting. The finished basement adds even more living space with a nice-sized bedroom, a full bath, your very own movie theater room, and plenty of extra storage. Utilities include a high-efficiency gas furnace, tankless water heater, Presby septic system, and both foam and batt insulation.This home is truly a gem, yet still close to the convenience of I-65. Don't miss your chance to call this one of a kind property home!
Contact an agent
Home facts
- Year built:2017
- Listing ID #:22060695
- Added:104 day(s) ago
- Updated:December 17, 2025 at 10:28 PM
Rooms and interior
- Bedrooms:4
- Total bathrooms:3
- Full bathrooms:3
- Living area:3,808 sq. ft.
Heating and cooling
- Cooling:Central Electric
- Heating:Forced Air
Structure and exterior
- Year built:2017
- Building area:3,808 sq. ft.
- Lot area:2.69 Acres
Schools
- High school:Whiteland Community High School
- Middle school:Clark Pleasant Middle School
- Elementary school:Clark Elementary School
Finances and disclosures
- Price:$749,900
- Price per sq. ft.:$185.07
New listings near 139 Campbell Road
- New
 $785,000Active5 beds 5 baths3,503 sq. ft.
$785,000Active5 beds 5 baths3,503 sq. ft.1436 Hove Drive, Greenwood, IN 46143
MLS# 22076814Listed by: CENTURY 21 SCHEETZ - New
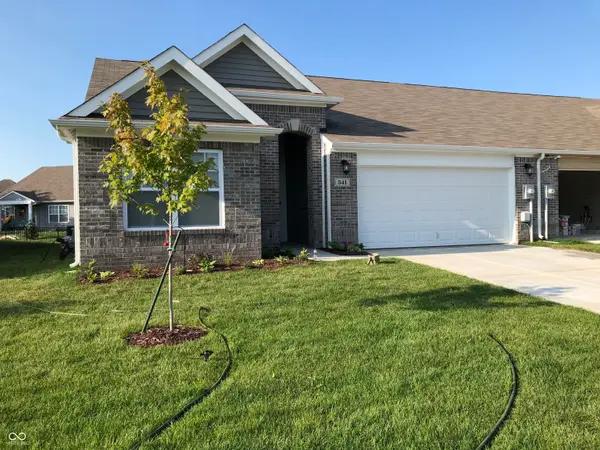 $255,000Active3 beds 2 baths1,560 sq. ft.
$255,000Active3 beds 2 baths1,560 sq. ft.541 Greenwood Trace Drive, Whiteland, IN 46184
MLS# 22077160Listed by: THE STEWART HOME GROUP - New
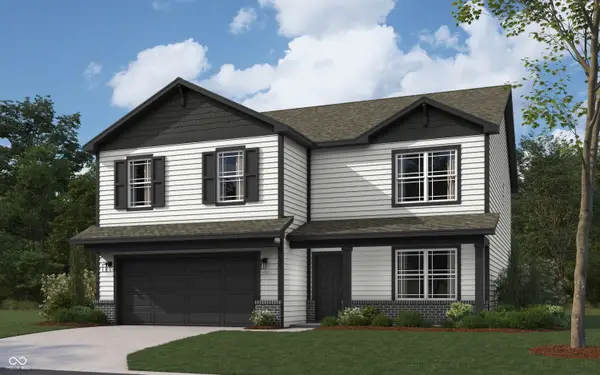 $408,109Active5 beds 3 baths2,600 sq. ft.
$408,109Active5 beds 3 baths2,600 sq. ft.5853 Crotal Avenue, Greenwood, IN 46143
MLS# 22076959Listed by: DRH REALTY OF INDIANA, LLC - New
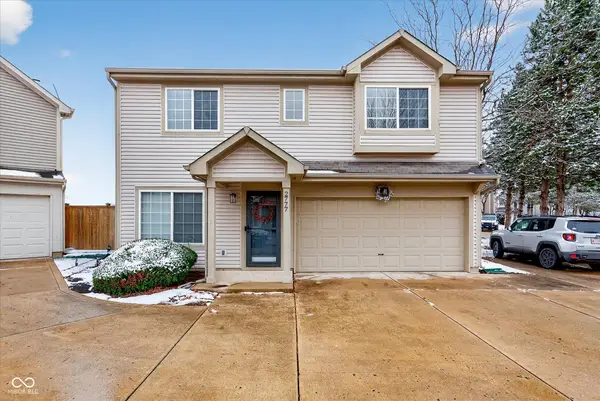 $239,900Active3 beds 3 baths1,677 sq. ft.
$239,900Active3 beds 3 baths1,677 sq. ft.2777 Grand Fir Drive, Greenwood, IN 46143
MLS# 22076944Listed by: EXP REALTY, LLC - New
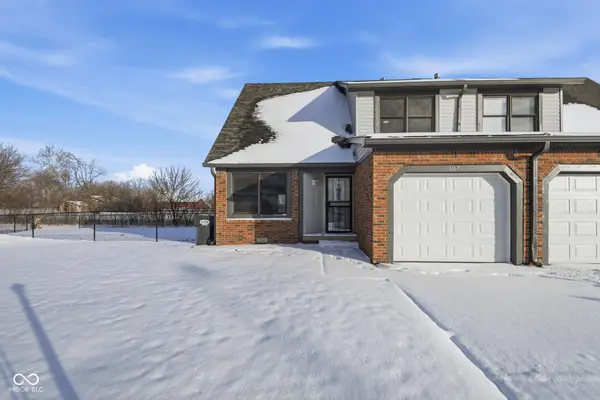 $199,000Active2 beds 2 baths1,707 sq. ft.
$199,000Active2 beds 2 baths1,707 sq. ft.1167 Charles Lee Court, Greenwood, IN 46143
MLS# 22076972Listed by: EPIQUE INC - New
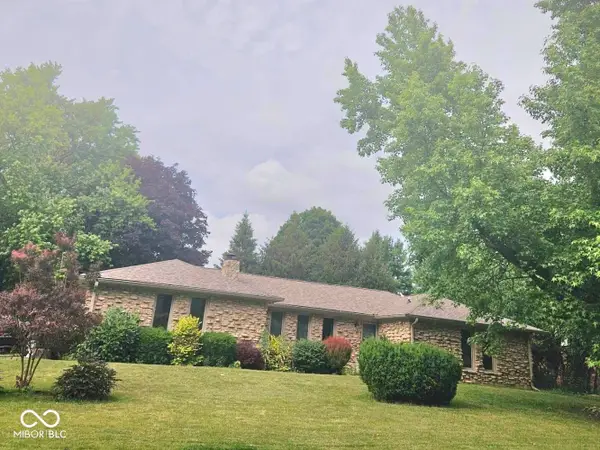 $383,500Active5 beds 3 baths3,504 sq. ft.
$383,500Active5 beds 3 baths3,504 sq. ft.4066 Roamin Drive, Greenwood, IN 46142
MLS# 22076941Listed by: BEB REALTY LLC - New
 $320,000Active2 beds 2 baths1,684 sq. ft.
$320,000Active2 beds 2 baths1,684 sq. ft.258 Mcrae Way, Greenwood, IN 46143
MLS# 22076809Listed by: RE/MAX REAL ESTATE PROF - New
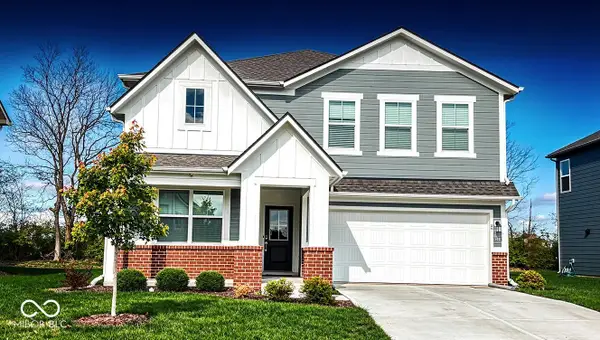 $420,000Active5 beds 3 baths2,856 sq. ft.
$420,000Active5 beds 3 baths2,856 sq. ft.2888 Winslow Court, Greenwood, IN 46143
MLS# 22071826Listed by: URBAN DREAM REALTY LLC - New
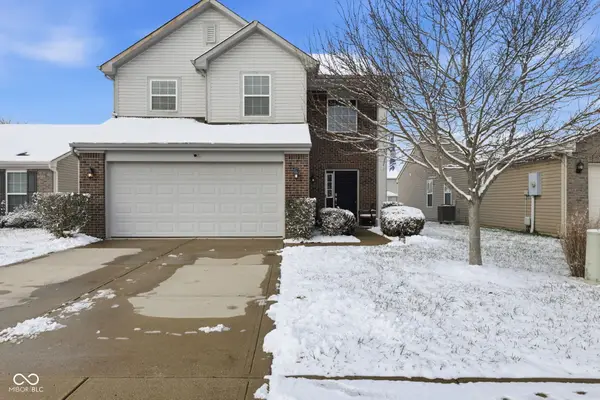 $270,000Active3 beds 3 baths1,759 sq. ft.
$270,000Active3 beds 3 baths1,759 sq. ft.1446 Bluestem Drive, Greenwood, IN 46143
MLS# 22076748Listed by: RED OAK REAL ESTATE GROUP - New
 $600,000Active4 beds 3 baths3,918 sq. ft.
$600,000Active4 beds 3 baths3,918 sq. ft.4687 Shady Ridge Row, Greenwood, IN 46143
MLS# 22076744Listed by: JEFF PAXSON TEAM
