1408 Eagle Trace Drive, Greenwood, IN 46143
Local realty services provided by:Schuler Bauer Real Estate ERA Powered
1408 Eagle Trace Drive,Greenwood, IN 46143
$730,000
- 4 Beds
- 4 Baths
- - sq. ft.
- Single family
- Sold
Listed by: julie morton, david morton
Office: morton homes realty, inc.
MLS#:22061278
Source:IN_MIBOR
Sorry, we are unable to map this address
Price summary
- Price:$730,000
About this home
Possession as early as Nov 2 - move in and be settled before the holidays! See the photos, read the details, but few homes truly have it all-this one does. From the moment you drive into the tree-lined neighborhood of large custom lots, you'll know it's something special. Immaculate and beautifully updated, the home features a one-of-a-kind primary suite, near-perfect kitchen, and an entertainment-ready basement. Outdoor living oasis include a pool, hot tub, expansive deck and patio, large yard, and a 3-season room-all part of your private outdoor living oasis. Come see it soon and plan to stay awhile.
Contact an agent
Home facts
- Year built:1989
- Listing ID #:22061278
- Added:95 day(s) ago
- Updated:December 16, 2025 at 07:45 AM
Rooms and interior
- Bedrooms:4
- Total bathrooms:4
- Full bathrooms:3
- Half bathrooms:1
Heating and cooling
- Cooling:Central Electric
- Heating:Forced Air
Structure and exterior
- Year built:1989
Schools
- High school:Center Grove High School
- Middle school:Center Grove Middle School North
- Elementary school:Sugar Grove Elementary School
Utilities
- Water:Public Water
Finances and disclosures
- Price:$730,000
New listings near 1408 Eagle Trace Drive
- New
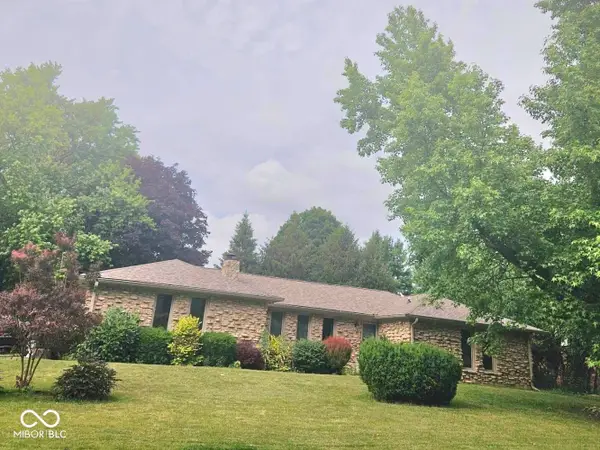 $383,500Active5 beds 3 baths3,504 sq. ft.
$383,500Active5 beds 3 baths3,504 sq. ft.4066 Roamin Drive, Greenwood, IN 46142
MLS# 22076941Listed by: BEB REALTY LLC - New
 $320,000Active2 beds 2 baths1,684 sq. ft.
$320,000Active2 beds 2 baths1,684 sq. ft.258 Mcrae Way, Greenwood, IN 46143
MLS# 22076809Listed by: RE/MAX REAL ESTATE PROF - New
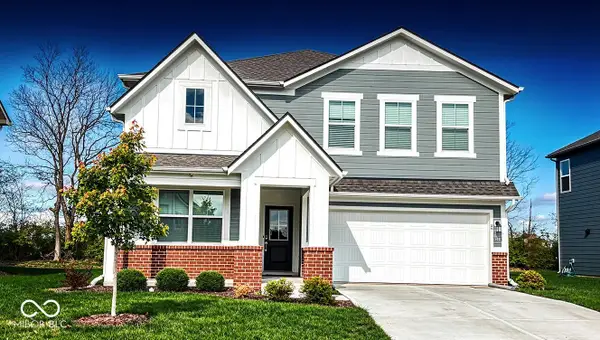 $420,000Active5 beds 3 baths2,856 sq. ft.
$420,000Active5 beds 3 baths2,856 sq. ft.2888 Winslow Court, Greenwood, IN 46143
MLS# 22071826Listed by: URBAN DREAM REALTY LLC - New
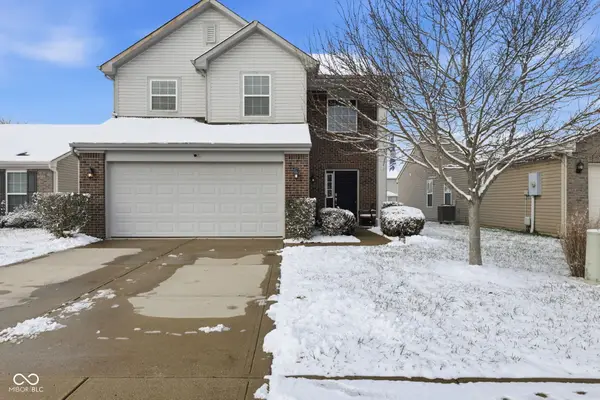 $270,000Active3 beds 3 baths1,759 sq. ft.
$270,000Active3 beds 3 baths1,759 sq. ft.1446 Bluestem Drive, Greenwood, IN 46143
MLS# 22076748Listed by: RED OAK REAL ESTATE GROUP - New
 $600,000Active4 beds 3 baths3,918 sq. ft.
$600,000Active4 beds 3 baths3,918 sq. ft.4687 Shady Ridge Row, Greenwood, IN 46143
MLS# 22076744Listed by: JEFF PAXSON TEAM - New
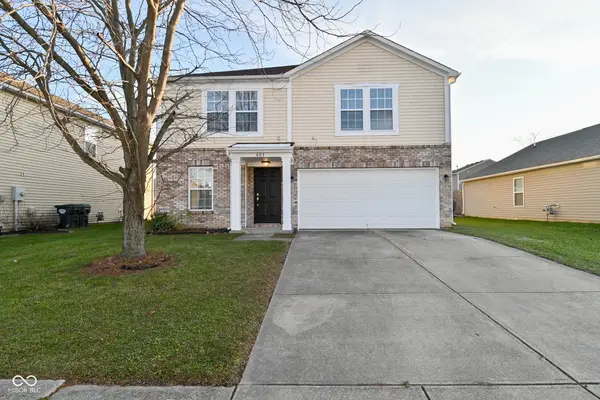 $319,900Active3 beds 3 baths2,806 sq. ft.
$319,900Active3 beds 3 baths2,806 sq. ft.607 Greenway Street, Greenwood, IN 46143
MLS# 22076448Listed by: KELLER WILLIAMS INDY METRO NE  $254,999Pending3 beds 2 baths1,471 sq. ft.
$254,999Pending3 beds 2 baths1,471 sq. ft.705 Orchard Lane, Greenwood, IN 46142
MLS# 22076603Listed by: TOMORROW REALTY, INC.- Open Sun, 1 to 3pmNew
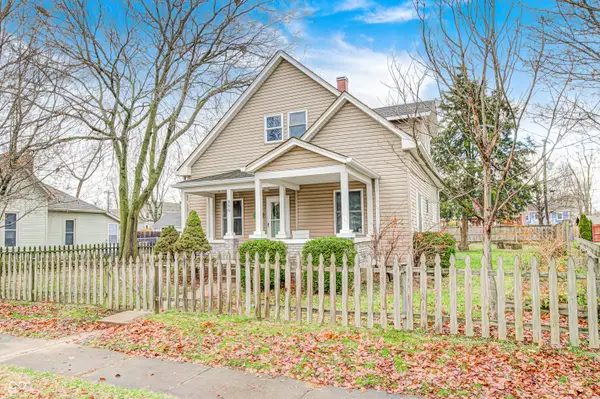 $275,000Active3 beds 2 baths1,552 sq. ft.
$275,000Active3 beds 2 baths1,552 sq. ft.455 W Wiley Street, Greenwood, IN 46142
MLS# 22075847Listed by: INSTATE REALTY, LLC - New
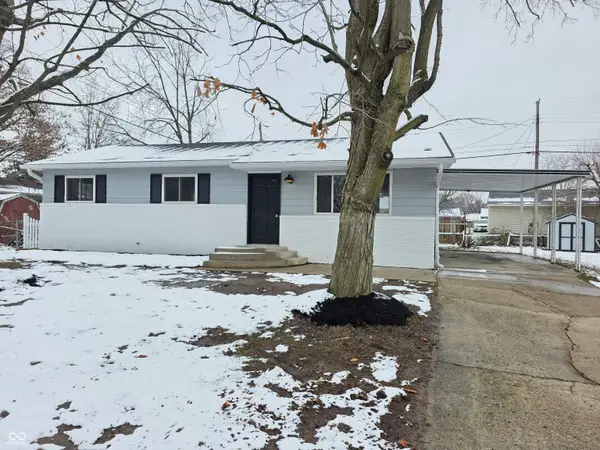 $209,900Active3 beds 1 baths1,008 sq. ft.
$209,900Active3 beds 1 baths1,008 sq. ft.48 Eastridge Drive, Greenwood, IN 46143
MLS# 22076163Listed by: TRUSTED REALTY PARTNERS OF IND - New
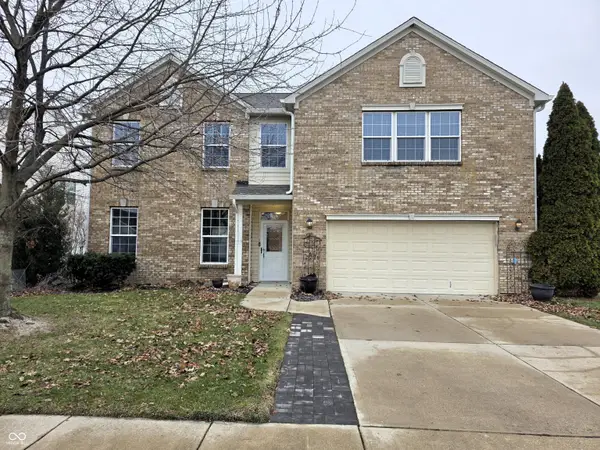 $349,900Active4 beds 3 baths2,661 sq. ft.
$349,900Active4 beds 3 baths2,661 sq. ft.1056 Woodfield Court, Greenwood, IN 46143
MLS# 22076474Listed by: TRUSTED REALTY PARTNERS OF IND
