1758 Pelham Drive, Greenwood, IN 46143
Local realty services provided by:Schuler Bauer Real Estate ERA Powered
1758 Pelham Drive,Greenwood, IN 46143
$415,000
- 3 Beds
- 3 Baths
- 2,182 sq. ft.
- Single family
- Active
Listed by: joshua vida
Office: paradigm realty solutions
MLS#:22044405
Source:IN_MIBOR
Price summary
- Price:$415,000
- Price per sq. ft.:$190.19
About this home
Step inside this thoughtfully designed ranch home located in the popular Fieldstone neighborhood, situated on a desirable corner lot with a peaceful pond view. This home was built in 2022 and offers contemporary living with a comfortable layout and quality finishes throughout, complete with a spacious 3-car garage. The open floor plan features a large great room that flows easily into the kitchen, dining area, and breakfast nook - ideal for both everyday living and entertaining. The kitchen is well-equipped with upgraded cabinetry, quartz countertops, a walk-in pantry, center island, and plenty of workspace. The primary bedroom suite includes a private bathroom with double sinks, a garden tub, separate shower, and a generous walk-in closet. The second and third bedrooms are both well-sized with generous closet space. They each have large windows, which bring in plenty of natural light. and share a centrally located full bathroom. An additional half bath near the main living area adds convenience for guests without sacrificing privacy in the rest of the home.
Contact an agent
Home facts
- Year built:2022
- Listing ID #:22044405
- Added:209 day(s) ago
- Updated:January 07, 2026 at 04:40 PM
Rooms and interior
- Bedrooms:3
- Total bathrooms:3
- Full bathrooms:2
- Half bathrooms:1
- Living area:2,182 sq. ft.
Heating and cooling
- Cooling:Central Electric
- Heating:Forced Air
Structure and exterior
- Year built:2022
- Building area:2,182 sq. ft.
- Lot area:0.35 Acres
Schools
- High school:Whiteland Community High School
- Middle school:Clark Pleasant Middle School
- Elementary school:Grassy Creek Elementary School
Utilities
- Water:Public Water
Finances and disclosures
- Price:$415,000
- Price per sq. ft.:$190.19
New listings near 1758 Pelham Drive
- New
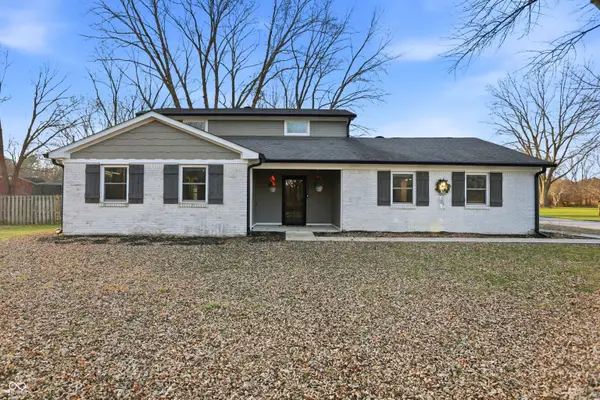 $425,000Active4 beds 3 baths1,992 sq. ft.
$425,000Active4 beds 3 baths1,992 sq. ft.5359 W Olive Branch Road, Greenwood, IN 46143
MLS# 22078103Listed by: SMYTHE & CO, INC - New
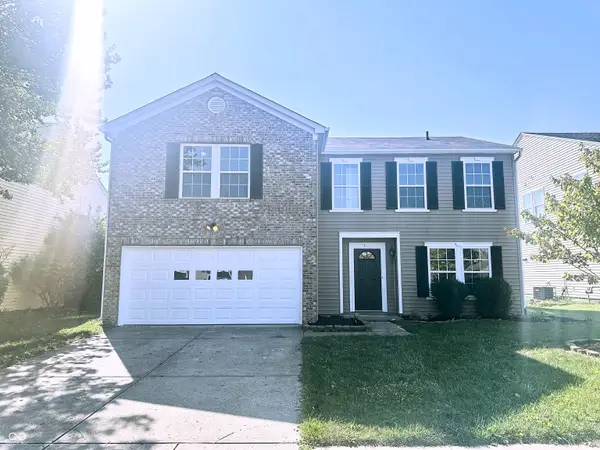 $324,900Active3 beds 3 baths2,398 sq. ft.
$324,900Active3 beds 3 baths2,398 sq. ft.2967 Hearthside Drive, Greenwood, IN 46143
MLS# 22078381Listed by: EXP REALTY, LLC - New
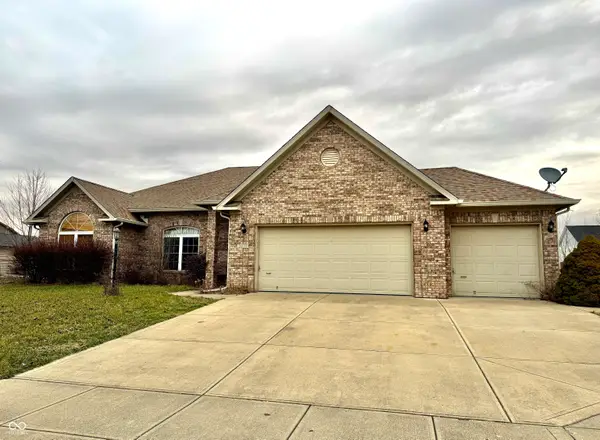 $450,000Active3 beds 3 baths2,934 sq. ft.
$450,000Active3 beds 3 baths2,934 sq. ft.2019 Woodfield Drive, Greenwood, IN 46143
MLS# 22078651Listed by: KELLER WILLIAMS INDY METRO S - New
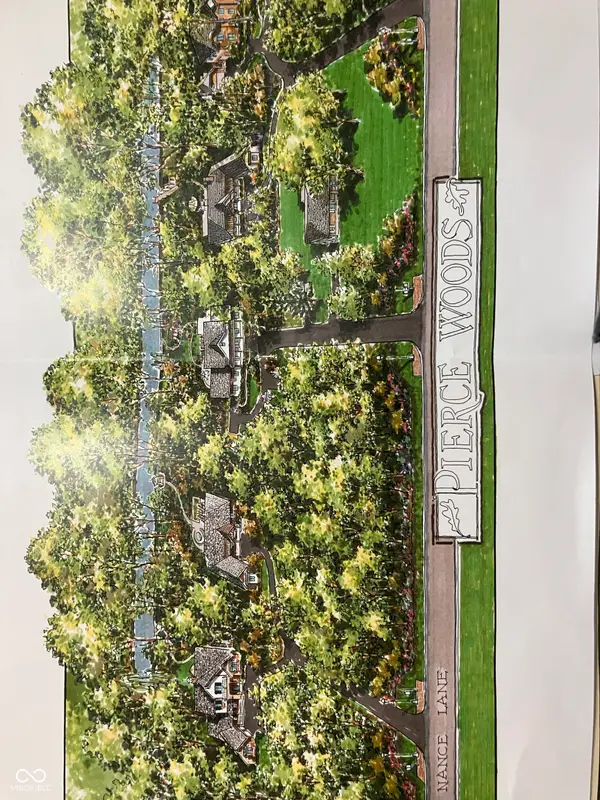 $995,000Active10.03 Acres
$995,000Active10.03 Acres4853 W Nance Lane, Greenwood, IN 46142
MLS# 22078731Listed by: LEADING EDGE COMMERCIAL REAL ESTATE, LLC - New
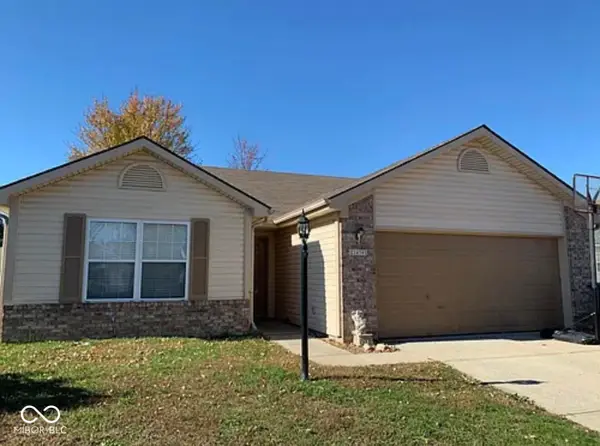 $279,000Active3 beds 2 baths1,530 sq. ft.
$279,000Active3 beds 2 baths1,530 sq. ft.1430 Sanner Drive, Greenwood, IN 46143
MLS# 22078752Listed by: BEYCOME BROKERAGE REALTY LLC - New
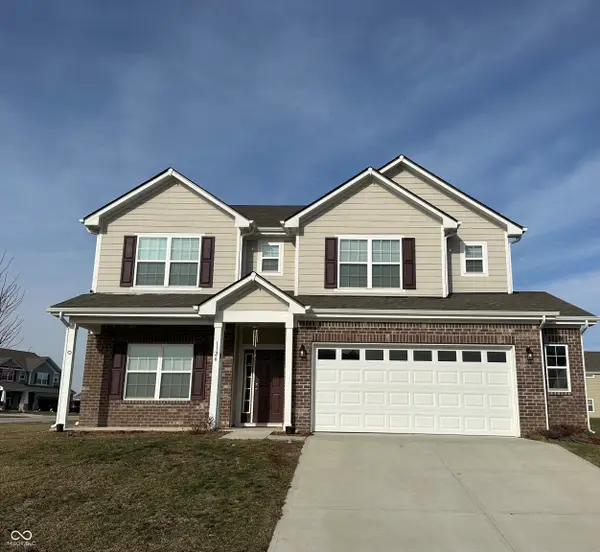 $409,000Active5 beds 3 baths2,996 sq. ft.
$409,000Active5 beds 3 baths2,996 sq. ft.1126 Creek Way Lane, Greenwood, IN 46143
MLS# 22078798Listed by: BINA REAL ESTATE - New
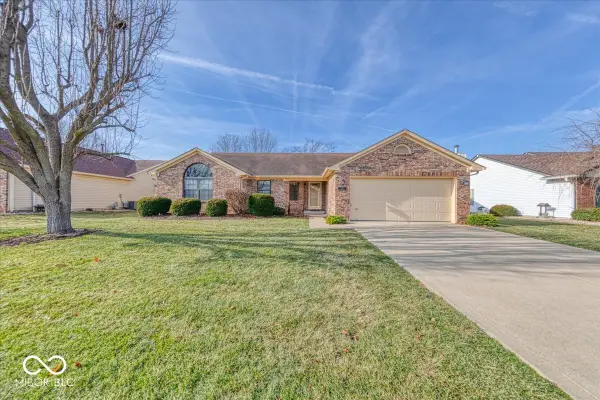 $295,000Active3 beds 2 baths1,824 sq. ft.
$295,000Active3 beds 2 baths1,824 sq. ft.974 Ellington Circle, Greenwood, IN 46143
MLS# 22078829Listed by: BERKSHIRE HATHAWAY HOME - New
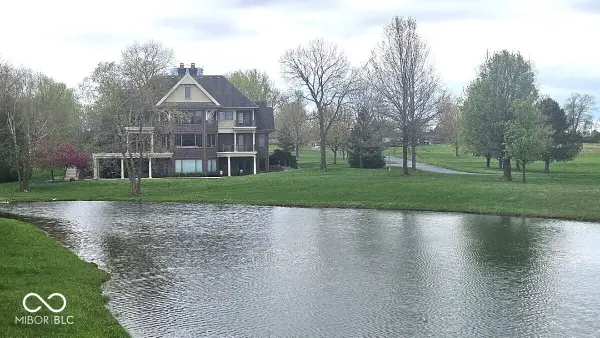 $2,999,000Active4 beds 6 baths7,426 sq. ft.
$2,999,000Active4 beds 6 baths7,426 sq. ft.5306 State Road 144, Greenwood, IN 46143
MLS# 22078843Listed by: PARADIGM REALTY SOLUTIONS - New
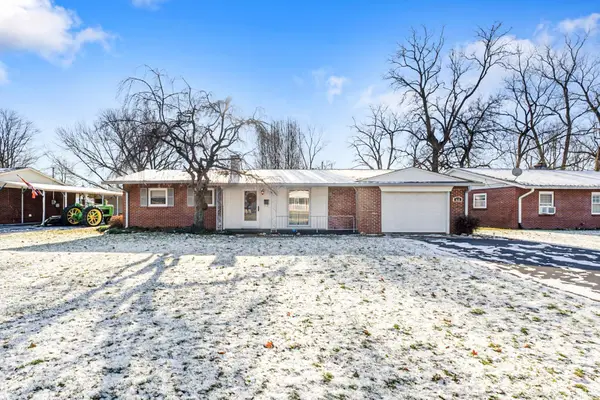 $214,000Active3 beds 1 baths975 sq. ft.
$214,000Active3 beds 1 baths975 sq. ft.637 E Pearl Street, Greenwood, IN 46143
MLS# 202600517Listed by: CARPENTER REALTORS MOORESVILLE - New
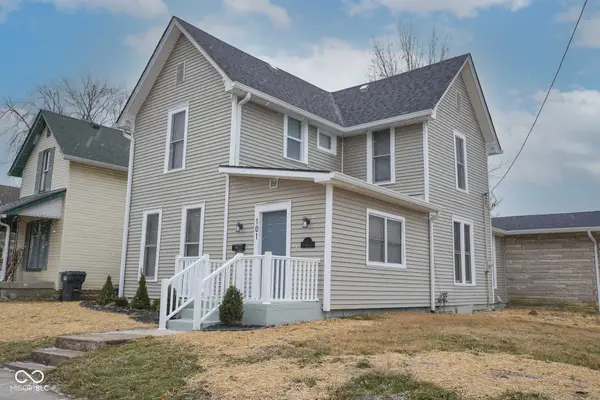 $374,900Active4 beds 3 baths2,494 sq. ft.
$374,900Active4 beds 3 baths2,494 sq. ft.101 E Pearl Street, Greenwood, IN 46143
MLS# 22078322Listed by: REALTY WEALTH ADVISORS
