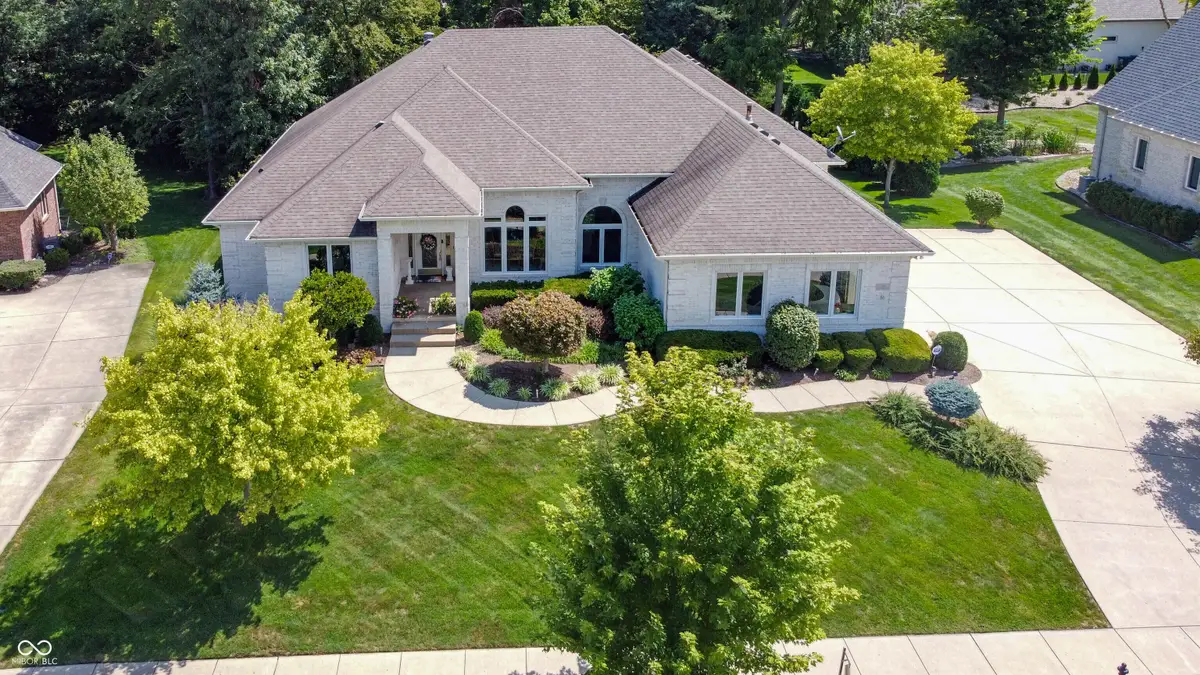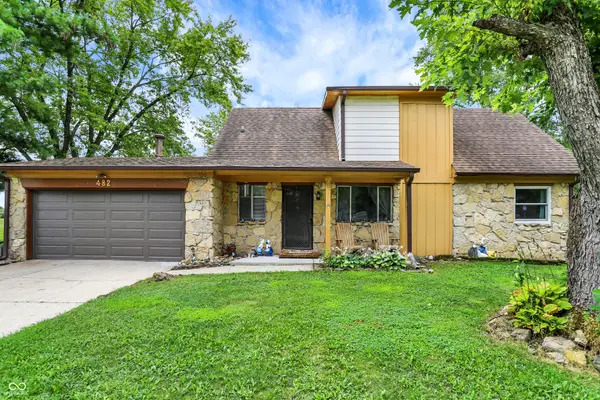2041 Dockside Drive, Greenwood, IN 46143
Local realty services provided by:Schuler Bauer Real Estate ERA Powered



2041 Dockside Drive,Greenwood, IN 46143
$699,900
- 4 Beds
- 4 Baths
- 3,870 sq. ft.
- Single family
- Active
Listed by:lanny apple
Office:tomorrow realty, inc.
MLS#:22057959
Source:IN_MIBOR
Price summary
- Price:$699,900
- Price per sq. ft.:$180.85
About this home
Welcome to Highland Park and this stunning custom-built home, offering 3,874 S.F. of beautifully finished living space. Built in 2000 and meticulously maintained, this property combines timeless craftsmanship built by Ron Wampler with modern comfort. The home features a walkout lower level, perfect for entertaining or relaxing, with sweeping views of the gorgeous lot. Large windows invite in natural light, highlighting the spacious open floor plan. The gourmet kitchen and nook flows seamlessly into the dining and living areas (all new windows $100,000), creating a warm and inviting atmosphere for family gatherings and guests. Upstairs, the primary suite is a true retreat, complete with a spa-like bathroom and generous closet space. Additional bedrooms provide plenty of room for family, guests, or a home office. Outside, you'll enjoy the beautifully landscaped lot, offering privacy, mature trees, and ample space for outdoor living. The walkout design makes it easy to step outside and enjoy evenings on the patio or mornings with a coffee overlooking the yard. Located in one of Greenwood's most desirable neighborhoods, this home combines elegance, function, and location.
Contact an agent
Home facts
- Year built:2000
- Listing Id #:22057959
- Added:1 day(s) ago
- Updated:August 21, 2025 at 11:39 PM
Rooms and interior
- Bedrooms:4
- Total bathrooms:4
- Full bathrooms:3
- Half bathrooms:1
- Living area:3,870 sq. ft.
Heating and cooling
- Cooling:Central Electric
- Heating:Forced Air
Structure and exterior
- Year built:2000
- Building area:3,870 sq. ft.
- Lot area:0.42 Acres
Schools
- High school:Center Grove High School
- Middle school:Center Grove Middle School Central
- Elementary school:Center Grove Elementary School
Utilities
- Water:Public Water
Finances and disclosures
- Price:$699,900
- Price per sq. ft.:$180.85
New listings near 2041 Dockside Drive
- New
 $295,000Active4 beds 2 baths2,076 sq. ft.
$295,000Active4 beds 2 baths2,076 sq. ft.482 Spring Drive, Greenwood, IN 46143
MLS# 22057244Listed by: STEVE LEW REAL ESTATE GROUP, LLC - New
 $799,900Active3 beds 3 baths2,994 sq. ft.
$799,900Active3 beds 3 baths2,994 sq. ft.5275 Misthaven Lane, Greenwood, IN 46143
MLS# 22058218Listed by: KELLER WILLIAMS INDY METRO S - New
 $265,000Active4 beds 4 baths2,873 sq. ft.
$265,000Active4 beds 4 baths2,873 sq. ft.577 Winding Trail, Greenwood, IN 46142
MLS# 22056913Listed by: ROGER WEBB REAL ESTATE, INC - New
 $435,000Active4 beds 2 baths2,770 sq. ft.
$435,000Active4 beds 2 baths2,770 sq. ft.4567 Southway Road, Greenwood, IN 46142
MLS# 22058117Listed by: BERKSHIRE HATHAWAY HOME - New
 $295,900Active3 beds 2 baths1,444 sq. ft.
$295,900Active3 beds 2 baths1,444 sq. ft.1738 Mullinix Road, Greenwood, IN 46143
MLS# 22057983Listed by: LANDHAWK REAL ESTATE - New
 $310,000Active3 beds 3 baths1,448 sq. ft.
$310,000Active3 beds 3 baths1,448 sq. ft.757 Black Bird Lane, Greenwood, IN 46142
MLS# 22057274Listed by: KELLER WILLIAMS INDY METRO S - New
 $499,900Active4 beds 5 baths3,888 sq. ft.
$499,900Active4 beds 5 baths3,888 sq. ft.5411 Innisbrooke Court, Greenwood, IN 46142
MLS# 22051573Listed by: HIGHGARDEN REAL ESTATE - New
 $315,000Active3 beds 2 baths1,557 sq. ft.
$315,000Active3 beds 2 baths1,557 sq. ft.890 Leatherwood Drive, Greenwood, IN 46143
MLS# 22057793Listed by: RED HOT, REALTORS LLC - New
 $319,999Active3 beds 2 baths1,738 sq. ft.
$319,999Active3 beds 2 baths1,738 sq. ft.848 Coralberry Lane, Greenwood, IN 46143
MLS# 22057779Listed by: UNREAL ESTATE LLC
