2333 Grand Fir Drive, Greenwood, IN 46143
Local realty services provided by:Schuler Bauer Real Estate ERA Powered
2333 Grand Fir Drive,Greenwood, IN 46143
$235,000
- 3 Beds
- 3 Baths
- 1,362 sq. ft.
- Single family
- Pending
Listed by: donald wilder
Office: berkshire hathaway home
MLS#:22064414
Source:IN_MIBOR
Price summary
- Price:$235,000
- Price per sq. ft.:$172.54
About this home
Attention homebuyers! How would you like to have an affordable priced home in move in condition? The Owner has updated this home throughout. This beautifully maintained two-story home featuring modern finishes and a functional floor plan designed for today's lifestyle. Offering a 2-car attached garage, this property has been thoughtfully cared for and is move-in ready. Inside, you'll be welcomed by durable vinyl plank flooring that extends throughout the entire home, providing a clean and cohesive look. The spacious great room is highlighted by a stunning double-sided fireplace that seamlessly connects to the dining area, creating a warm and inviting atmosphere for both everyday living and entertaining. The kitchen is open and well-appointed with granite countertops, ample cabinetry, and all appliances included-perfect for meal prep and gatherings. This home also offers all new windows throughout, a finished garage with epoxy flooring for added versatility, a water softener, and professional cleaning to ensure a fresh start for the new owners. Step outside to enjoy the privacy-fenced backyard with an open patio, offering the ideal spot for outdoor dining, play, or simply relaxing in your own retreat. Combining style, comfort, and convenience, this home is ready for its next owner to move right in and enjoy.
Contact an agent
Home facts
- Year built:2001
- Listing ID #:22064414
- Added:46 day(s) ago
- Updated:November 11, 2025 at 08:51 AM
Rooms and interior
- Bedrooms:3
- Total bathrooms:3
- Full bathrooms:2
- Half bathrooms:1
- Living area:1,362 sq. ft.
Heating and cooling
- Cooling:Central Electric
- Heating:Forced Air
Structure and exterior
- Year built:2001
- Building area:1,362 sq. ft.
- Lot area:0.02 Acres
Schools
- High school:Whiteland Community High School
- Middle school:Clark Pleasant Middle School
- Elementary school:Pleasant Crossing Elementary
Utilities
- Water:Public Water
Finances and disclosures
- Price:$235,000
- Price per sq. ft.:$172.54
New listings near 2333 Grand Fir Drive
- New
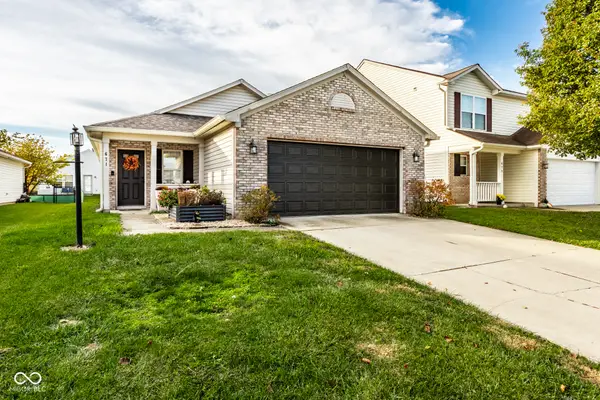 $209,900Active3 beds 2 baths1,225 sq. ft.
$209,900Active3 beds 2 baths1,225 sq. ft.671 Day Break Drive, Greenwood, IN 46143
MLS# 22065155Listed by: F.C. TUCKER COMPANY - New
 $350,000Active2 beds 3 baths1,723 sq. ft.
$350,000Active2 beds 3 baths1,723 sq. ft.554 Weyworth Place, Greenwood, IN 46142
MLS# 22072600Listed by: BLUPRINT REAL ESTATE GROUP - New
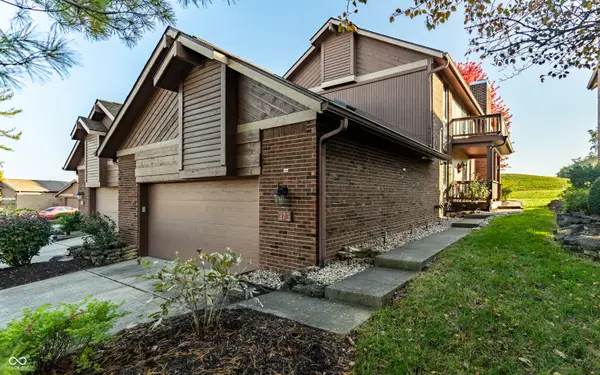 $399,900Active3 beds 4 baths2,967 sq. ft.
$399,900Active3 beds 4 baths2,967 sq. ft.373 Exeter Court, Greenwood, IN 46143
MLS# 22070902Listed by: @PROPERTIES - New
 $298,000Active2 beds 2 baths2,154 sq. ft.
$298,000Active2 beds 2 baths2,154 sq. ft.445 Camby Court, Greenwood, IN 46142
MLS# 22072150Listed by: BETTER HOMES AND GARDENS REAL ESTATE GOLD KEY - New
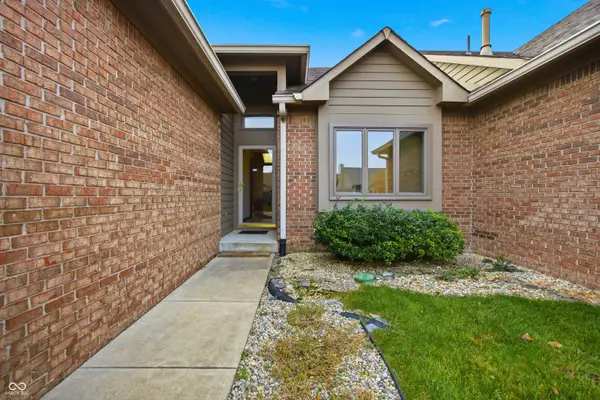 $250,000Active2 beds 2 baths1,236 sq. ft.
$250,000Active2 beds 2 baths1,236 sq. ft.681 Cottage Lane, Greenwood, IN 46143
MLS# 22072476Listed by: RUNNEBOHM REALTY, LLC - New
 $269,000Active3 beds 2 baths1,791 sq. ft.
$269,000Active3 beds 2 baths1,791 sq. ft.683 Yorktown Road, Greenwood, IN 46142
MLS# 22072328Listed by: LLM CAPITAL 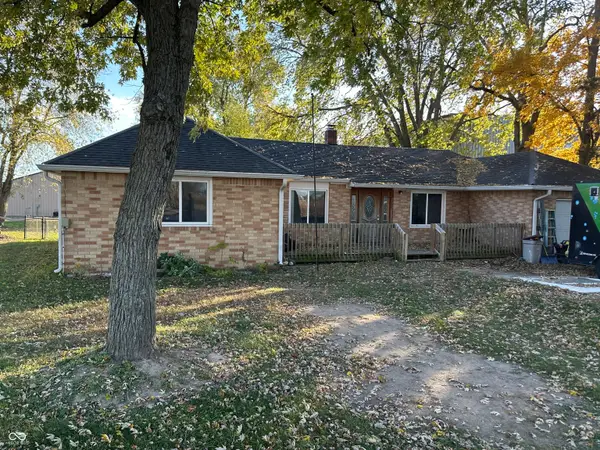 $210,000Pending4 beds 3 baths1,798 sq. ft.
$210,000Pending4 beds 3 baths1,798 sq. ft.511 Pushville Road, Greenwood, IN 46143
MLS# 22072133Listed by: EVER REAL ESTATE, LLC- New
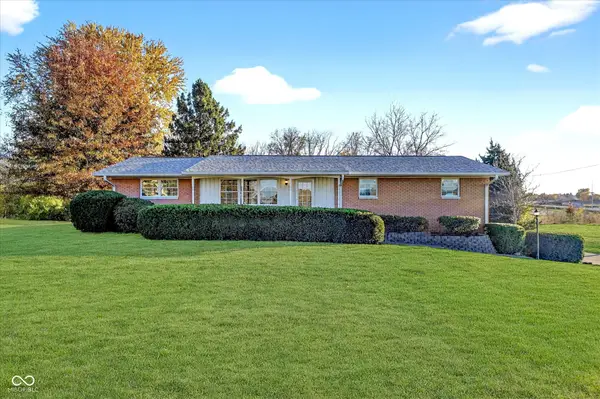 $450,000Active3 beds 2 baths1,565 sq. ft.
$450,000Active3 beds 2 baths1,565 sq. ft.7445 Travis Road, Greenwood, IN 46143
MLS# 22071993Listed by: CENTURY 21 SCHEETZ - New
 $310,000Active3 beds 2 baths1,342 sq. ft.
$310,000Active3 beds 2 baths1,342 sq. ft.952 Santa Ana Drive, Greenwood, IN 46143
MLS# 22069691Listed by: CARPENTER, REALTORS 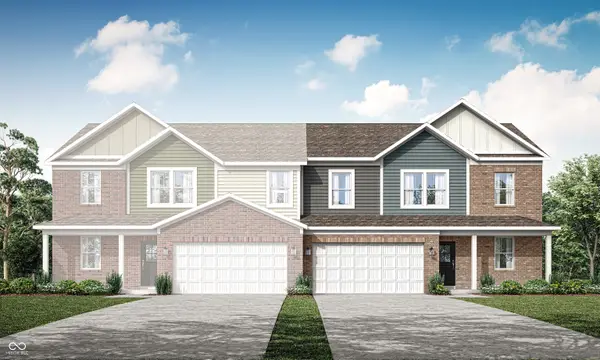 $364,390Pending5 beds 3 baths2,247 sq. ft.
$364,390Pending5 beds 3 baths2,247 sq. ft.2837 Woods Edge Drive, Greenwood, IN 46143
MLS# 22072105Listed by: COMPASS INDIANA, LLC
