2430 Woodsway Drive, Greenwood, IN 46143
Local realty services provided by:Schuler Bauer Real Estate ERA Powered
2430 Woodsway Drive,Greenwood, IN 46143
$949,900
- 6 Beds
- 5 Baths
- 4,602 sq. ft.
- Single family
- Active
Listed by: lindsey smith
Office: highgarden real estate
MLS#:22072541
Source:IN_MIBOR
Price summary
- Price:$949,900
- Price per sq. ft.:$206.41
About this home
Open House Saturday, November 22nd from 2:00 - 4:00! Luxury, leisure, and golf-course views await in this stunning Dye's Walk home! Perfectly positioned on the tee box of Hole #5, this 6 bed, 4.5 bath entertainer's dream offers an open-concept kitchen, dining, and living area flowing into a custom bar room with sweeping course views. Step outside to your own resort-style backyard featuring a large inground pool, covered porch with automatic sunshade, spacious fenced yard with green space, and a gas fire pit perfect for evening gatherings. The finished basement includes a second kitchen, oversized bedroom with ensuite bath, and abundant living and storage space. Upstairs, find five bedrooms, a private primary retreat, and convenient laundry. A three-car garage completes this exceptional property - where every detail was designed for comfort, connection, and unforgettable entertaining. Homes of this caliber on Dye's Walk rarely hit the market! Don't miss your chance to make this extraordinary property yours!
Contact an agent
Home facts
- Year built:1977
- Listing ID #:22072541
- Added:48 day(s) ago
- Updated:January 07, 2026 at 04:40 PM
Rooms and interior
- Bedrooms:6
- Total bathrooms:5
- Full bathrooms:4
- Half bathrooms:1
- Living area:4,602 sq. ft.
Heating and cooling
- Cooling:Central Electric
Structure and exterior
- Year built:1977
- Building area:4,602 sq. ft.
- Lot area:0.36 Acres
Schools
- High school:Center Grove High School
Utilities
- Water:Public Water
Finances and disclosures
- Price:$949,900
- Price per sq. ft.:$206.41
New listings near 2430 Woodsway Drive
- New
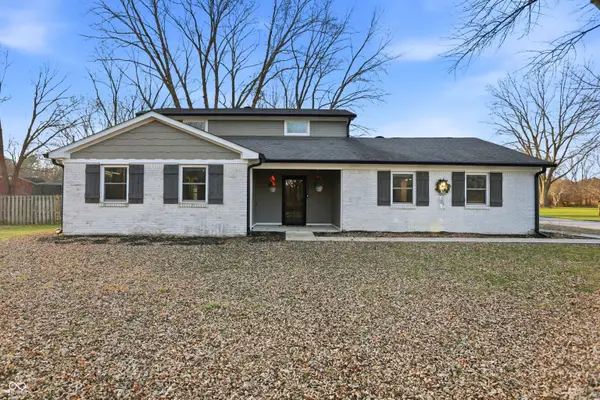 $425,000Active4 beds 3 baths1,992 sq. ft.
$425,000Active4 beds 3 baths1,992 sq. ft.5359 W Olive Branch Road, Greenwood, IN 46143
MLS# 22078103Listed by: SMYTHE & CO, INC - New
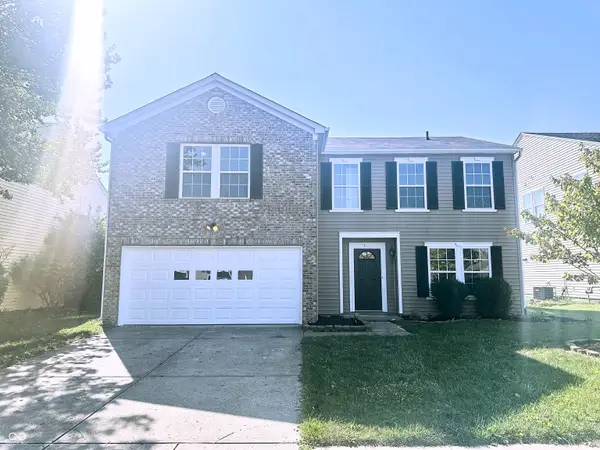 $324,900Active3 beds 3 baths2,398 sq. ft.
$324,900Active3 beds 3 baths2,398 sq. ft.2967 Hearthside Drive, Greenwood, IN 46143
MLS# 22078381Listed by: EXP REALTY, LLC - New
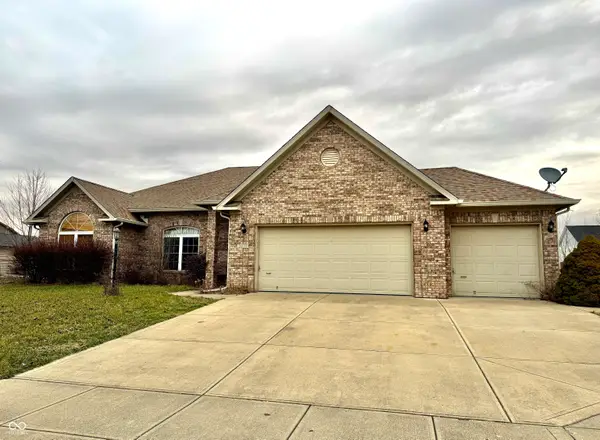 $450,000Active3 beds 3 baths2,934 sq. ft.
$450,000Active3 beds 3 baths2,934 sq. ft.2019 Woodfield Drive, Greenwood, IN 46143
MLS# 22078651Listed by: KELLER WILLIAMS INDY METRO S - New
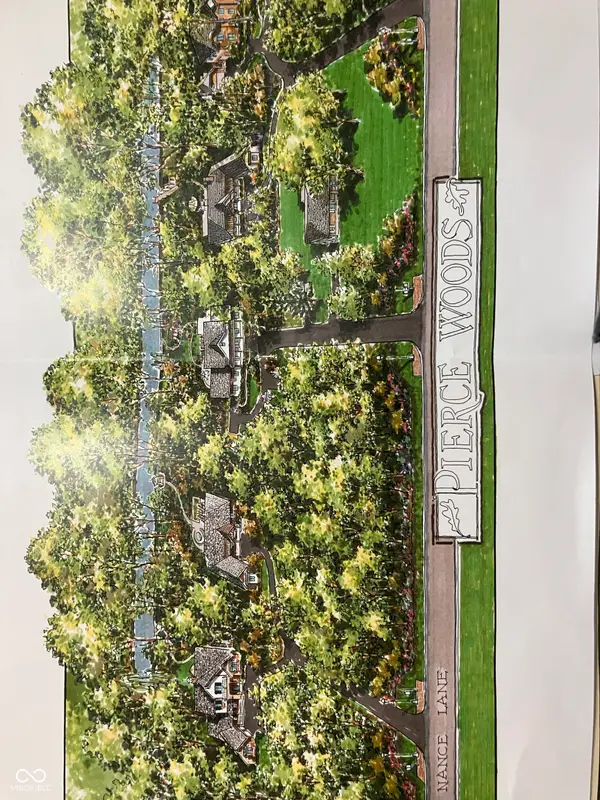 $995,000Active10.03 Acres
$995,000Active10.03 Acres4853 W Nance Lane, Greenwood, IN 46142
MLS# 22078731Listed by: LEADING EDGE COMMERCIAL REAL ESTATE, LLC - New
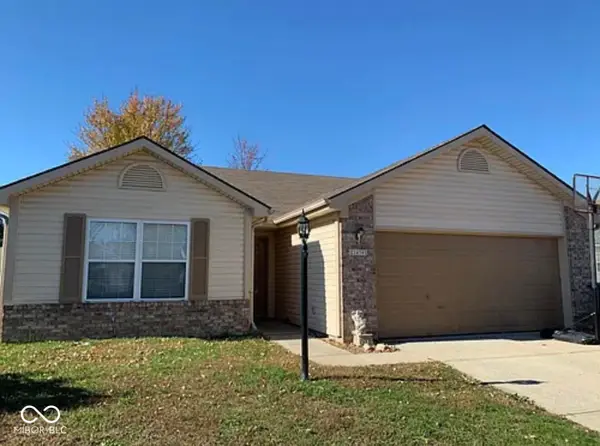 $279,000Active3 beds 2 baths1,530 sq. ft.
$279,000Active3 beds 2 baths1,530 sq. ft.1430 Sanner Drive, Greenwood, IN 46143
MLS# 22078752Listed by: BEYCOME BROKERAGE REALTY LLC - New
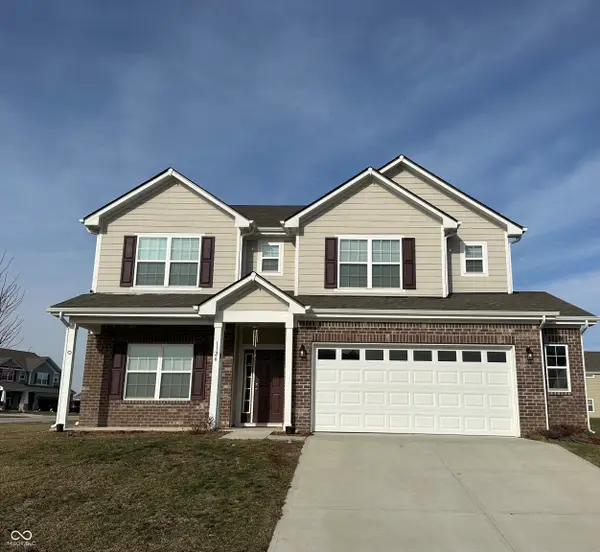 $409,000Active5 beds 3 baths2,996 sq. ft.
$409,000Active5 beds 3 baths2,996 sq. ft.1126 Creek Way Lane, Greenwood, IN 46143
MLS# 22078798Listed by: BINA REAL ESTATE - New
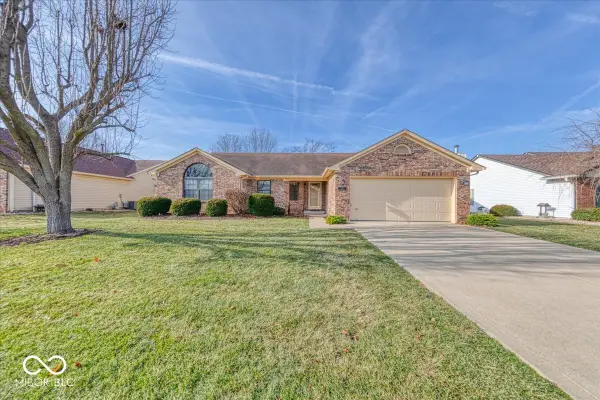 $295,000Active3 beds 2 baths1,824 sq. ft.
$295,000Active3 beds 2 baths1,824 sq. ft.974 Ellington Circle, Greenwood, IN 46143
MLS# 22078829Listed by: BERKSHIRE HATHAWAY HOME - New
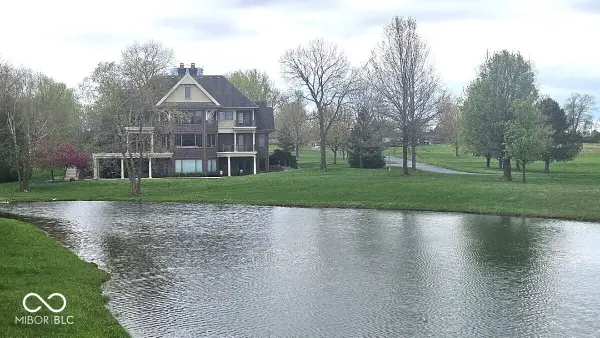 $2,999,000Active4 beds 6 baths7,426 sq. ft.
$2,999,000Active4 beds 6 baths7,426 sq. ft.5306 State Road 144, Greenwood, IN 46143
MLS# 22078843Listed by: PARADIGM REALTY SOLUTIONS - New
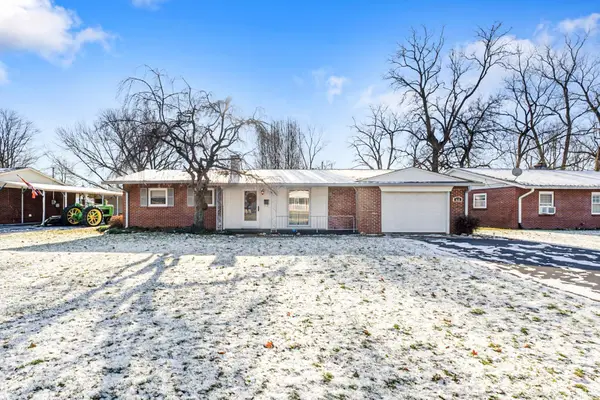 $214,000Active3 beds 1 baths975 sq. ft.
$214,000Active3 beds 1 baths975 sq. ft.637 E Pearl Street, Greenwood, IN 46143
MLS# 202600517Listed by: CARPENTER REALTORS MOORESVILLE - New
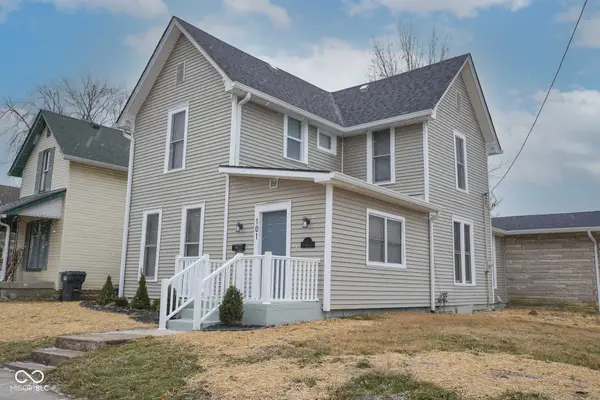 $374,900Active4 beds 3 baths2,494 sq. ft.
$374,900Active4 beds 3 baths2,494 sq. ft.101 E Pearl Street, Greenwood, IN 46143
MLS# 22078322Listed by: REALTY WEALTH ADVISORS
