2525 Riviera Place, Greenwood, IN 46143
Local realty services provided by:Schuler Bauer Real Estate ERA Powered
2525 Riviera Place,Greenwood, IN 46143
$408,000
- 4 Beds
- 3 Baths
- 2,390 sq. ft.
- Single family
- Pending
Listed by: candyce showalter
Office: better homes and gardens real estate gold key
MLS#:22060044
Source:IN_MIBOR
Price summary
- Price:$408,000
- Price per sq. ft.:$170.71
About this home
Welcome to this low maintenance community full of updates beyond your imagination. Enjoy the open concept floor plan with 4 bedrooms to accommodate your spatial needs which includes 11ft. ceilings. This home is updated with the top of the line water filtration system through Kinetico. Kitchen includes extended counter space for the beverage cooler to enjoy those long days and nights out on the covered updated patio. Wanting to entertain your family on those nice days? Well, here is your chance with the built in gas grill and fire place. That's not all. Brand new Vinyl Plank put in August 2025. This home includes a humidifier/dehumidifier/ and a water purification system. The split floor plan includes the primary bedroom privately on one side of the house with more than enough space for your clothes. Built in shelving/cabinets, rods for hangers, and a built in safe included in the closet. This home is conveniently located near restaurants, shopping and more. This home is priced to sell. Come take a look and let this be your HOME!
Contact an agent
Home facts
- Year built:2021
- Listing ID #:22060044
- Added:108 day(s) ago
- Updated:December 17, 2025 at 10:28 PM
Rooms and interior
- Bedrooms:4
- Total bathrooms:3
- Full bathrooms:2
- Half bathrooms:1
- Living area:2,390 sq. ft.
Heating and cooling
- Cooling:Central Electric
- Heating:Forced Air
Structure and exterior
- Year built:2021
- Building area:2,390 sq. ft.
- Lot area:0.21 Acres
Schools
- High school:Whiteland Community High School
- Middle school:Clark Pleasant Middle School
- Elementary school:Clark Elementary School
Utilities
- Water:Public Water
Finances and disclosures
- Price:$408,000
- Price per sq. ft.:$170.71
New listings near 2525 Riviera Place
- New
 $785,000Active5 beds 5 baths3,503 sq. ft.
$785,000Active5 beds 5 baths3,503 sq. ft.1436 Hove Drive, Greenwood, IN 46143
MLS# 22076814Listed by: CENTURY 21 SCHEETZ - New
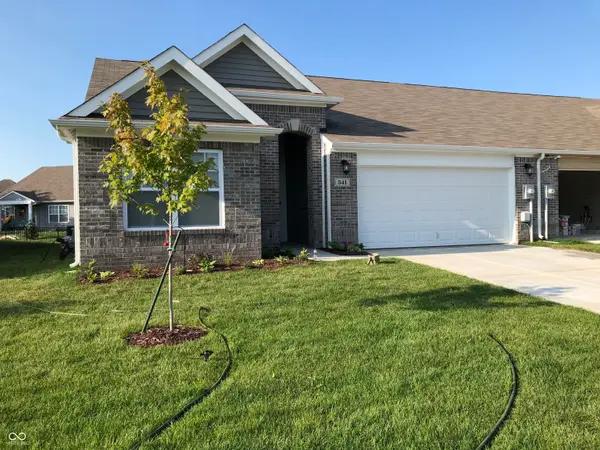 $255,000Active3 beds 2 baths1,560 sq. ft.
$255,000Active3 beds 2 baths1,560 sq. ft.541 Greenwood Trace Drive, Whiteland, IN 46184
MLS# 22077160Listed by: THE STEWART HOME GROUP - New
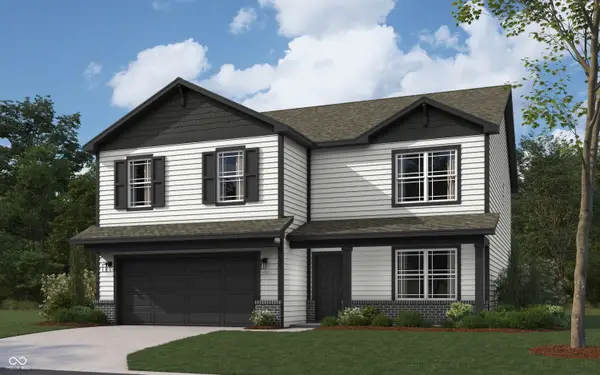 $408,109Active5 beds 3 baths2,600 sq. ft.
$408,109Active5 beds 3 baths2,600 sq. ft.5853 Crotal Avenue, Greenwood, IN 46143
MLS# 22076959Listed by: DRH REALTY OF INDIANA, LLC - New
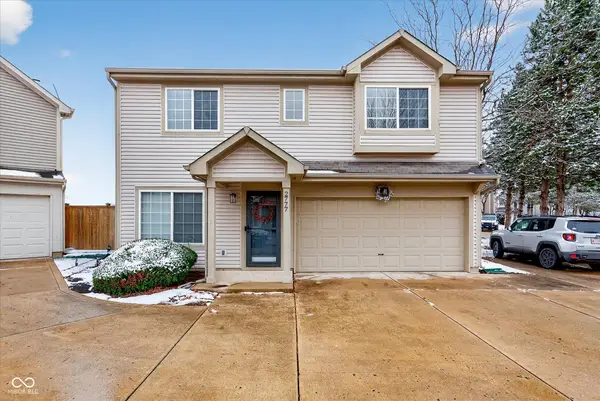 $239,900Active3 beds 3 baths1,677 sq. ft.
$239,900Active3 beds 3 baths1,677 sq. ft.2777 Grand Fir Drive, Greenwood, IN 46143
MLS# 22076944Listed by: EXP REALTY, LLC - New
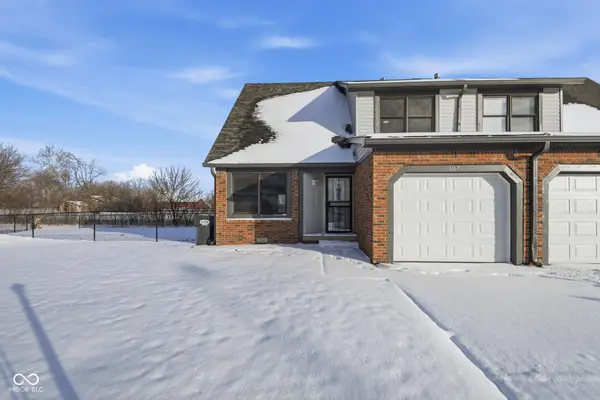 $199,000Active2 beds 2 baths1,707 sq. ft.
$199,000Active2 beds 2 baths1,707 sq. ft.1167 Charles Lee Court, Greenwood, IN 46143
MLS# 22076972Listed by: EPIQUE INC - New
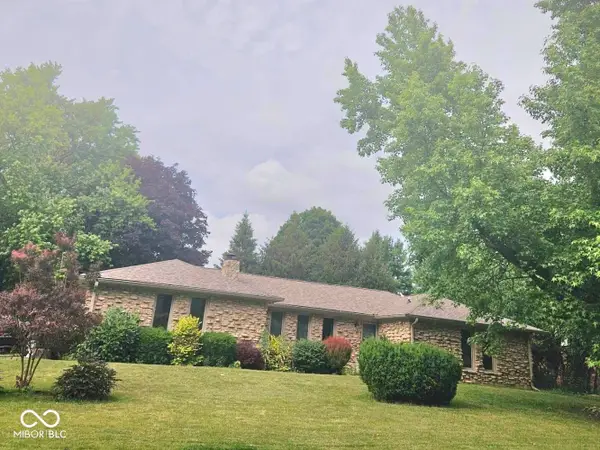 $383,500Active5 beds 3 baths3,504 sq. ft.
$383,500Active5 beds 3 baths3,504 sq. ft.4066 Roamin Drive, Greenwood, IN 46142
MLS# 22076941Listed by: BEB REALTY LLC - New
 $320,000Active2 beds 2 baths1,684 sq. ft.
$320,000Active2 beds 2 baths1,684 sq. ft.258 Mcrae Way, Greenwood, IN 46143
MLS# 22076809Listed by: RE/MAX REAL ESTATE PROF - New
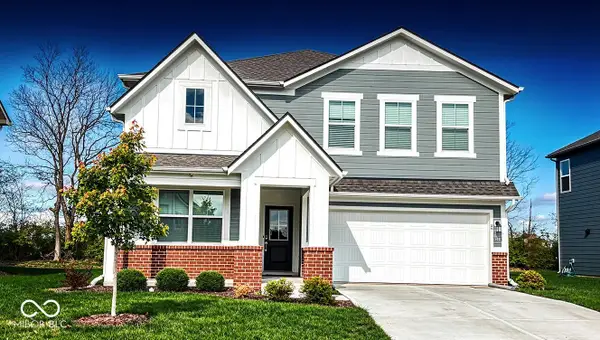 $420,000Active5 beds 3 baths2,856 sq. ft.
$420,000Active5 beds 3 baths2,856 sq. ft.2888 Winslow Court, Greenwood, IN 46143
MLS# 22071826Listed by: URBAN DREAM REALTY LLC - New
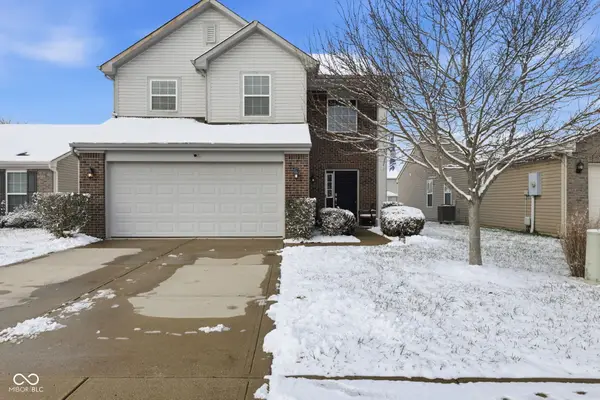 $270,000Active3 beds 3 baths1,759 sq. ft.
$270,000Active3 beds 3 baths1,759 sq. ft.1446 Bluestem Drive, Greenwood, IN 46143
MLS# 22076748Listed by: RED OAK REAL ESTATE GROUP - New
 $600,000Active4 beds 3 baths3,918 sq. ft.
$600,000Active4 beds 3 baths3,918 sq. ft.4687 Shady Ridge Row, Greenwood, IN 46143
MLS# 22076744Listed by: JEFF PAXSON TEAM
