2539 Shadowbrook Trace, Greenwood, IN 46143
Local realty services provided by:Schuler Bauer Real Estate ERA Powered
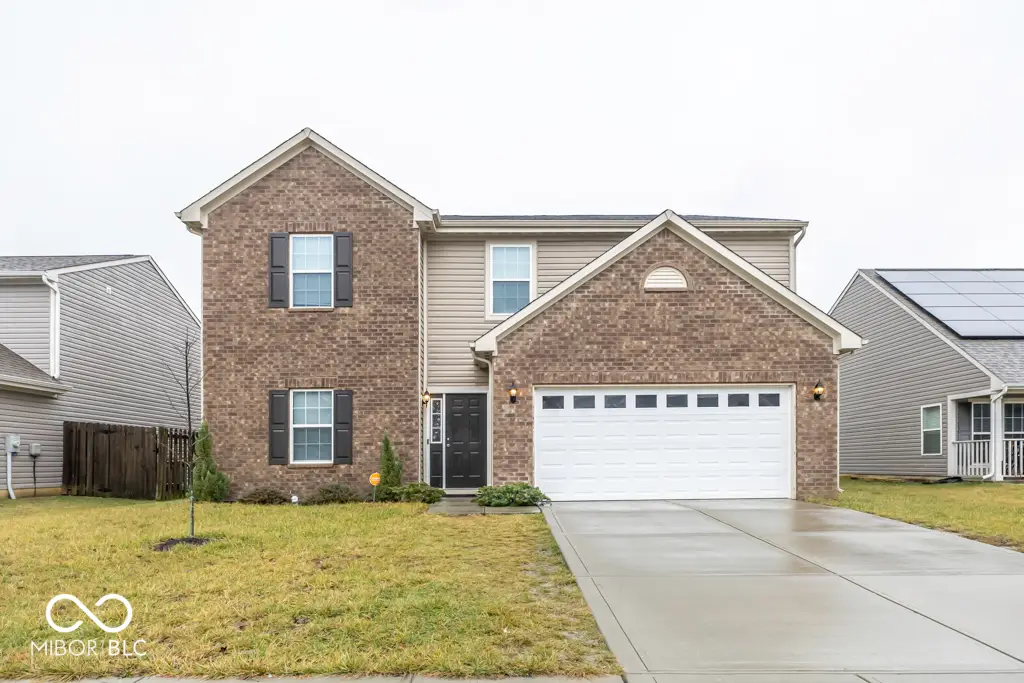

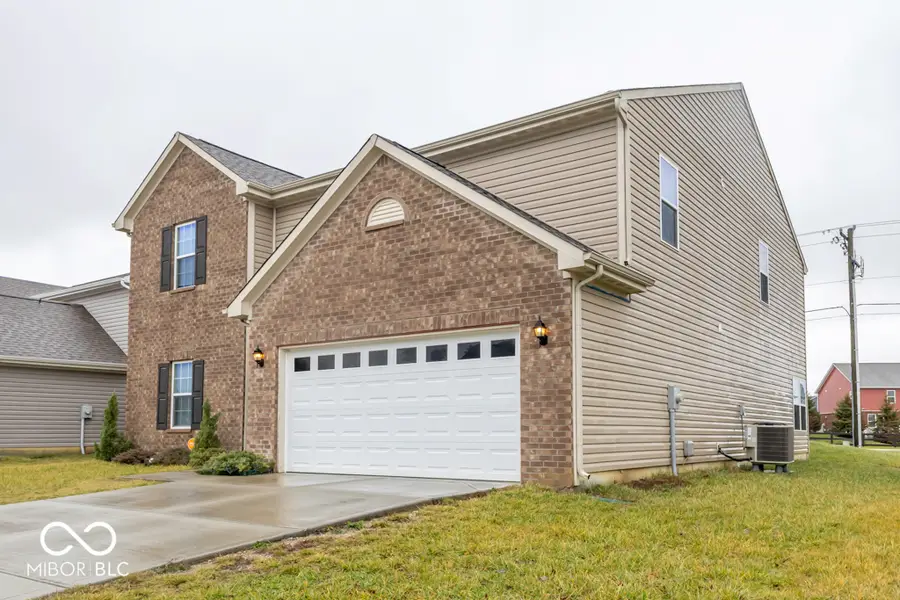
2539 Shadowbrook Trace,Greenwood, IN 46143
$390,000
- 5 Beds
- 4 Baths
- 3,243 sq. ft.
- Single family
- Active
Listed by:david collins
Office:indy crossroads realty group
MLS#:22016462
Source:IN_MIBOR
Price summary
- Price:$390,000
- Price per sq. ft.:$120.26
About this home
Expansive 5-Bedroom, 3.5-Bath Home with Modern Upgrades - Move-In Ready! Welcome to this stunning 3,243 sq. ft. home, freshly painted and updated with new lighting fixtures and plush carpeting throughout the second floor. With its spacious design and thoughtful layout, this home offers comfort and style for the entire family. Room for everyone, including a luxurious primary suite and ample secondary bedrooms, all with walk-in closets. The vinyl flooring flows seamlessly from the living room into the formal dining room, family room, and kitchen, creating a cohesive and inviting space. Gourmet Kitchen - Features mahogany cabinets, granite countertops, a walk-in pantry, and a large eat-in area that connects the kitchen, family room, and dining space. Built-in wiring for a surround sound system enhances the family room, making it perfect for entertainment. A spacious loft provides the ideal spot for game night, a playroom, or a gaming area. The primary suite boasts four-sided tray ceilings, two walk-in closets, and a luxurious ensuite bathroom. Two full hall bathrooms serve the additional four bedrooms, ensuring convenience for all. Fresh paint and new carpet give the home a bright and welcoming feel. Large, open spaces create endless possibilities for relaxing, entertaining, and making memories. This home is a must-see, offering modern updates and an ideal layout in a desirable location.
Contact an agent
Home facts
- Year built:2019
- Listing Id #:22016462
- Added:209 day(s) ago
- Updated:July 07, 2025 at 10:41 PM
Rooms and interior
- Bedrooms:5
- Total bathrooms:4
- Full bathrooms:3
- Half bathrooms:1
- Living area:3,243 sq. ft.
Heating and cooling
- Cooling:Central Electric
- Heating:Electric, Forced Air
Structure and exterior
- Year built:2019
- Building area:3,243 sq. ft.
- Lot area:0.17 Acres
Schools
- High school:Whiteland Community High School
- Middle school:Clark Pleasant Middle School
Utilities
- Water:Public Water
Finances and disclosures
- Price:$390,000
- Price per sq. ft.:$120.26
New listings near 2539 Shadowbrook Trace
- New
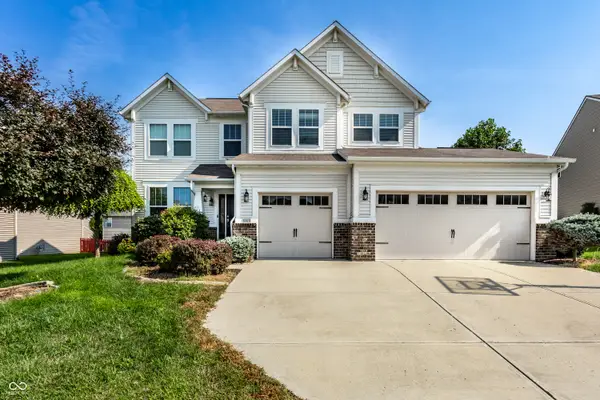 $430,000Active4 beds 3 baths3,877 sq. ft.
$430,000Active4 beds 3 baths3,877 sq. ft.5382 Havenridge Pass, Greenwood, IN 46143
MLS# 22051008Listed by: F.C. TUCKER COMPANY - New
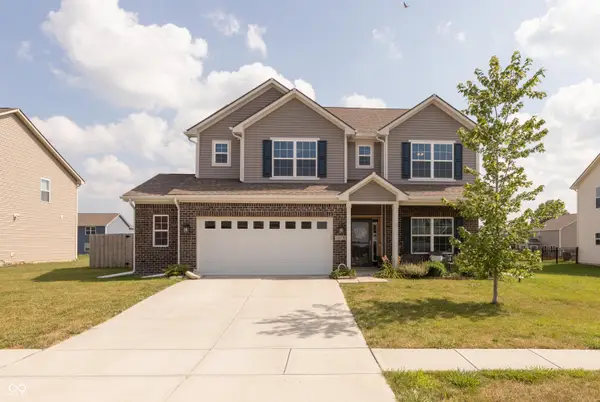 $370,000Active4 beds 3 baths3,048 sq. ft.
$370,000Active4 beds 3 baths3,048 sq. ft.1079 Long Stand Drive, Greenwood, IN 46143
MLS# 22053923Listed by: ERIN ANDERSON REALTY - New
 $475,000Active4 beds 3 baths2,952 sq. ft.
$475,000Active4 beds 3 baths2,952 sq. ft.1053 New Amsterdam Drive, Greenwood, IN 46142
MLS# 22052727Listed by: INDIANAPOLIS HOMES REALTY GROUP - New
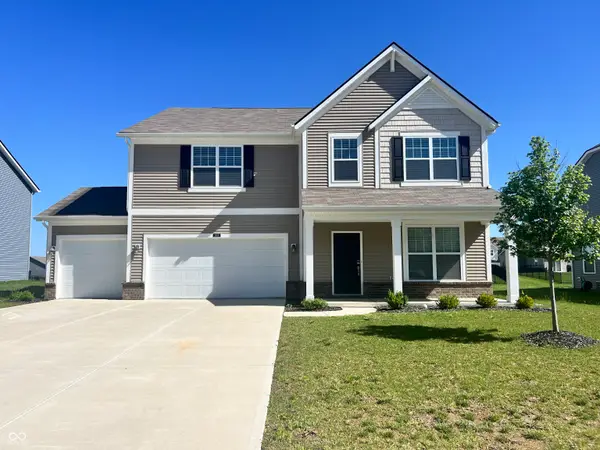 $439,500Active4 beds 3 baths2,976 sq. ft.
$439,500Active4 beds 3 baths2,976 sq. ft.5656 Grosbeak Drive, Greenwood, IN 46143
MLS# 22053648Listed by: ROGER WEBB REAL ESTATE, INC - Open Sat, 12 to 2pmNew
 $344,900Active3 beds 2 baths1,369 sq. ft.
$344,900Active3 beds 2 baths1,369 sq. ft.300 Maple Street, Greenwood, IN 46142
MLS# 22053012Listed by: CENTURY 21 SCHEETZ - New
 $149,999Active3 beds 1 baths1,296 sq. ft.
$149,999Active3 beds 1 baths1,296 sq. ft.4895 Welton Street, Greenwood, IN 46143
MLS# 22053778Listed by: KELLER WILLIAMS INDY METRO S - New
 $345,000Active4 beds 3 baths2,795 sq. ft.
$345,000Active4 beds 3 baths2,795 sq. ft.513 Alton Drive, Greenwood, IN 46143
MLS# 22050198Listed by: BERKSHIRE HATHAWAY HOME - New
 $350,000Active4 beds 3 baths2,236 sq. ft.
$350,000Active4 beds 3 baths2,236 sq. ft.579 Reed Court, Greenwood, IN 46143
MLS# 22051717Listed by: HIGHGARDEN REAL ESTATE - Open Fri, 4 to 7pmNew
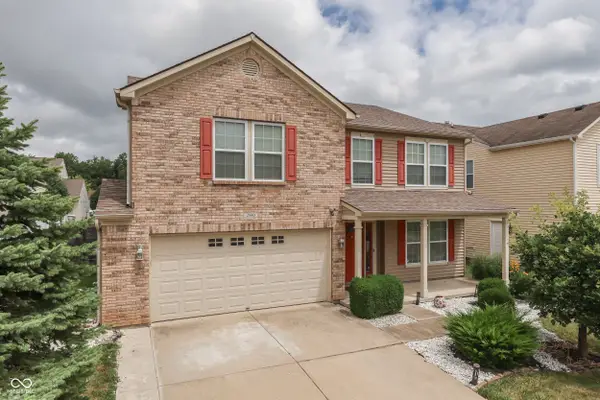 $345,000Active3 beds 3 baths2,615 sq. ft.
$345,000Active3 beds 3 baths2,615 sq. ft.2940 Seasons Drive, Greenwood, IN 46143
MLS# 22051370Listed by: KELLER WILLIAMS INDY METRO S - New
 $224,000Active3 beds 2 baths1,203 sq. ft.
$224,000Active3 beds 2 baths1,203 sq. ft.75 Declaration Drive, Greenwood, IN 46143
MLS# 22053376Listed by: DUKE COLLECTIVE, INC.
