2545 Willow Street, Greenwood, IN 46143
Local realty services provided by:Schuler Bauer Real Estate ERA Powered
2545 Willow Street,Greenwood, IN 46143
$499,000
- 4 Beds
- 3 Baths
- 2,422 sq. ft.
- Single family
- Pending
Listed by: jeffrey franklin
Office: f.c. tucker/bloomington, realt
MLS#:22064629
Source:IN_MIBOR
Price summary
- Price:$499,000
- Price per sq. ft.:$206.03
About this home
Enjoy stunning sunrises on the lake in this beautiful brick ranch with three car garage in popular Willow Lakes. This lovely home with manicured yard is on a quiet cul-de-sac and has a beautiful fenced yard that backs up to the neighborhood water feature. This wonderful floor plan combines a modern entertaining area with a lovely formal dining room and an open kitchen. The kitchen and breakfast room flows beautifully into the great room with volume ceiling and masonry fireplace. Light streams through the windows that all feature a wonderful view of the lake. The split bedroom plan has a secondary bedroom and full bath on the east end of the home and is perfect for guests or a study. The primary suite and the secondary bedrooms are on the western side of the home and our large scale with beautiful wooden doors and are neutrally decorated. This home was designed with loads of storage and walk-in spaces and is finished with crown molding and custom options. Beautiful engineered flooring is practical and beautiful and is low maintenance like the all brick exterior of this quality home. Recent updates include a four year old HVAC. Don't miss this lovely four bedroom three bath home located conveniently near commuter access, Greenwood Park, Mall, and recreation.
Contact an agent
Home facts
- Year built:1988
- Listing ID #:22064629
- Added:100 day(s) ago
- Updated:January 03, 2026 at 08:37 AM
Rooms and interior
- Bedrooms:4
- Total bathrooms:3
- Full bathrooms:3
- Living area:2,422 sq. ft.
Heating and cooling
- Cooling:Central Electric
- Heating:Forced Air
Structure and exterior
- Year built:1988
- Building area:2,422 sq. ft.
- Lot area:0.43 Acres
Schools
- High school:Center Grove High School
- Middle school:Center Grove Middle School Central
- Elementary school:Center Grove Elementary School
Utilities
- Water:Public Water
Finances and disclosures
- Price:$499,000
- Price per sq. ft.:$206.03
New listings near 2545 Willow Street
- New
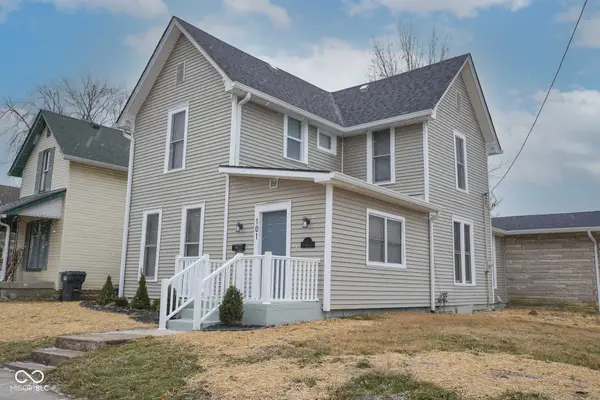 $374,900Active4 beds 3 baths2,494 sq. ft.
$374,900Active4 beds 3 baths2,494 sq. ft.101 E Pearl Street, Greenwood, IN 46143
MLS# 22078322Listed by: REALTY WEALTH ADVISORS - New
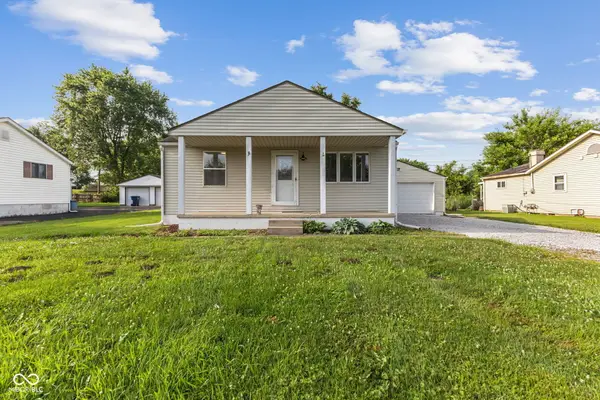 $189,900Active2 beds 1 baths822 sq. ft.
$189,900Active2 beds 1 baths822 sq. ft.4749 W Smith Valley Road, Greenwood, IN 46142
MLS# 22078317Listed by: MY AGENT - Open Sat, 12 to 2pmNew
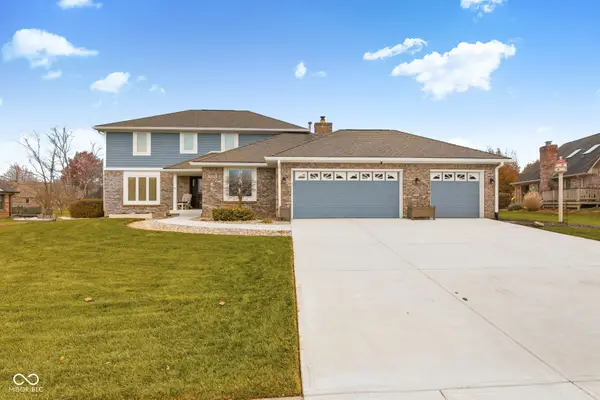 $529,900Active5 beds 4 baths3,258 sq. ft.
$529,900Active5 beds 4 baths3,258 sq. ft.2275 Willow Lake Drive, Greenwood, IN 46143
MLS# 22076403Listed by: F.C. TUCKER COMPANY - New
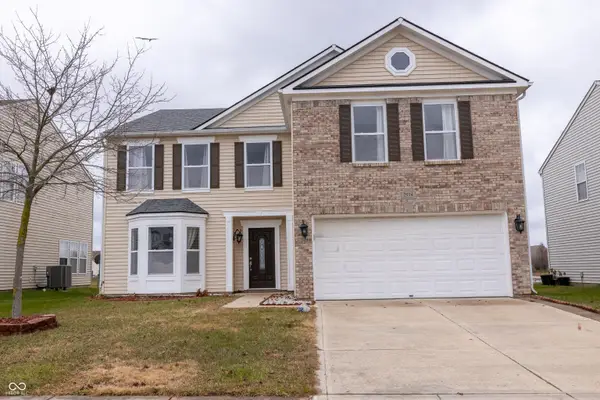 $395,000Active4 beds 3 baths3,434 sq. ft.
$395,000Active4 beds 3 baths3,434 sq. ft.2914 Branch Street, Whiteland, IN 46184
MLS# 22078138Listed by: CENTURY 21 SCHEETZ - New
 $214,000Active3 beds 1 baths975 sq. ft.
$214,000Active3 beds 1 baths975 sq. ft.637 E Pearl Street, Greenwood, IN 46143
MLS# 22078046Listed by: CARPENTER, REALTORS - New
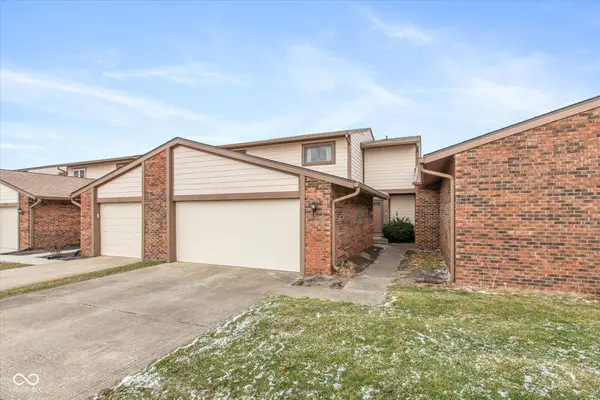 $229,000Active2 beds 3 baths1,698 sq. ft.
$229,000Active2 beds 3 baths1,698 sq. ft.558 Cielo Vista Drive, Greenwood, IN 46143
MLS# 22077858Listed by: BERKSHIRE HATHAWAY HOME - New
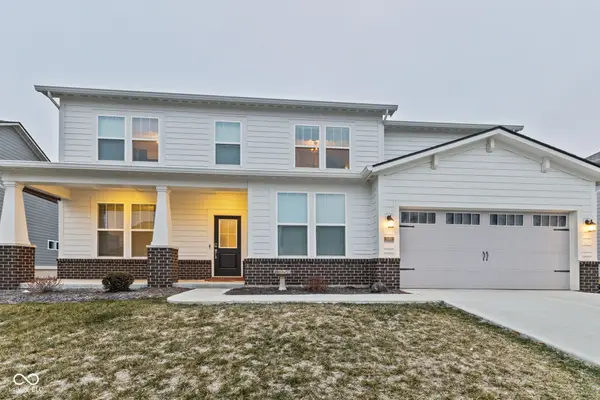 $469,900Active5 beds 4 baths3,305 sq. ft.
$469,900Active5 beds 4 baths3,305 sq. ft.1046 Elmwood Lane, Greenwood, IN 46143
MLS# 22077677Listed by: F.C. TUCKER COMPANY - New
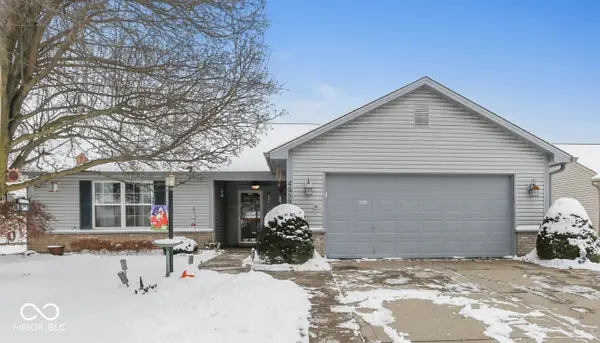 $275,000Active3 beds 2 baths1,410 sq. ft.
$275,000Active3 beds 2 baths1,410 sq. ft.4659 Churchill Downs Circle, Greenwood, IN 46143
MLS# 22077050Listed by: DAVID BRENTON'S TEAM - New
 $324,900Active3 beds 3 baths2,070 sq. ft.
$324,900Active3 beds 3 baths2,070 sq. ft.5155 Mt Pleasant S Street, Greenwood, IN 46142
MLS# 22077790Listed by: RE/MAX ADVANCED REALTY - New
 $435,000Active4 beds 3 baths2,265 sq. ft.
$435,000Active4 beds 3 baths2,265 sq. ft.2318 Riviera Place, Greenwood, IN 46143
MLS# 22077280Listed by: F.C. TUCKER COMPANY
