3621 Olive Branch Road, Greenwood, IN 46143
Local realty services provided by:Schuler Bauer Real Estate ERA Powered
3621 Olive Branch Road,Greenwood, IN 46143
$1,800,000
- 5 Beds
- 6 Baths
- 7,454 sq. ft.
- Single family
- Active
Listed by: aaron lucas
Office: trendify realty
MLS#:21994416
Source:IN_MIBOR
Price summary
- Price:$1,800,000
- Price per sq. ft.:$241.48
About this home
Adjacent to Dyes Walk Golf Course, luxury, privacy, and flexibility come together in this brand new 7,400+ sq ft custom-built estate on 2 wooded acres. Designed for those who crave space, privacy, and sophistication, the floorplan is ideal for entertaining and family get togethers, and the spa level master retreat is a dream. The open-concept layout features soaring ceilings, a chefs kitchen, and seamless flow to the covered back patio with fireplace, perfect for indoor-outdoor living. Enjoy the wooded privacy while you overlook your natural pond and swimming pool. The 6 car garage has plenty of room for the extra toys, and there's no HOA so you have the freedom to build whatever outbuilding you want. Ideal for multi-generational living with a finished lower level in-law 2nd master suite. This home offers a resort-style lifestyle just minutes from city conveniences. This isn't just a home, it's a lifestyle.
Contact an agent
Home facts
- Year built:2022
- Listing ID #:21994416
- Added:635 day(s) ago
- Updated:January 07, 2026 at 04:09 PM
Rooms and interior
- Bedrooms:5
- Total bathrooms:6
- Full bathrooms:5
- Half bathrooms:1
- Living area:7,454 sq. ft.
Heating and cooling
- Cooling:Central Electric
- Heating:Forced Air
Structure and exterior
- Year built:2022
- Building area:7,454 sq. ft.
- Lot area:1.92 Acres
Schools
- High school:Center Grove High School
Utilities
- Water:Public Water
Finances and disclosures
- Price:$1,800,000
- Price per sq. ft.:$241.48
New listings near 3621 Olive Branch Road
- New
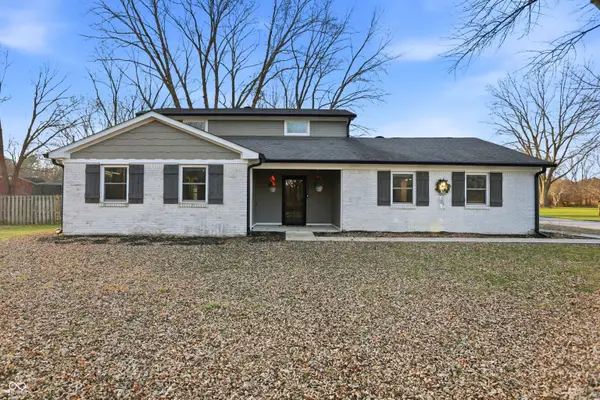 $425,000Active4 beds 3 baths1,992 sq. ft.
$425,000Active4 beds 3 baths1,992 sq. ft.5359 W Olive Branch Road, Greenwood, IN 46143
MLS# 22078103Listed by: SMYTHE & CO, INC - New
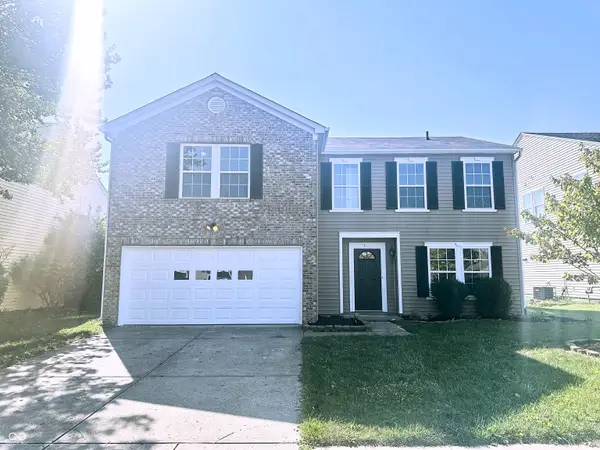 $324,900Active3 beds 3 baths2,398 sq. ft.
$324,900Active3 beds 3 baths2,398 sq. ft.2967 Hearthside Drive, Greenwood, IN 46143
MLS# 22078381Listed by: EXP REALTY, LLC - New
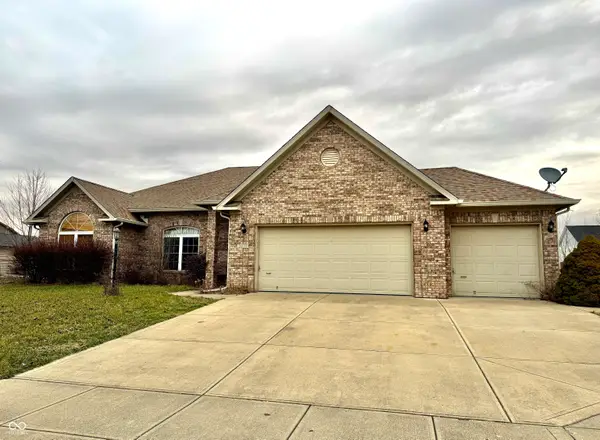 $450,000Active3 beds 3 baths2,934 sq. ft.
$450,000Active3 beds 3 baths2,934 sq. ft.2019 Woodfield Drive, Greenwood, IN 46143
MLS# 22078651Listed by: KELLER WILLIAMS INDY METRO S - New
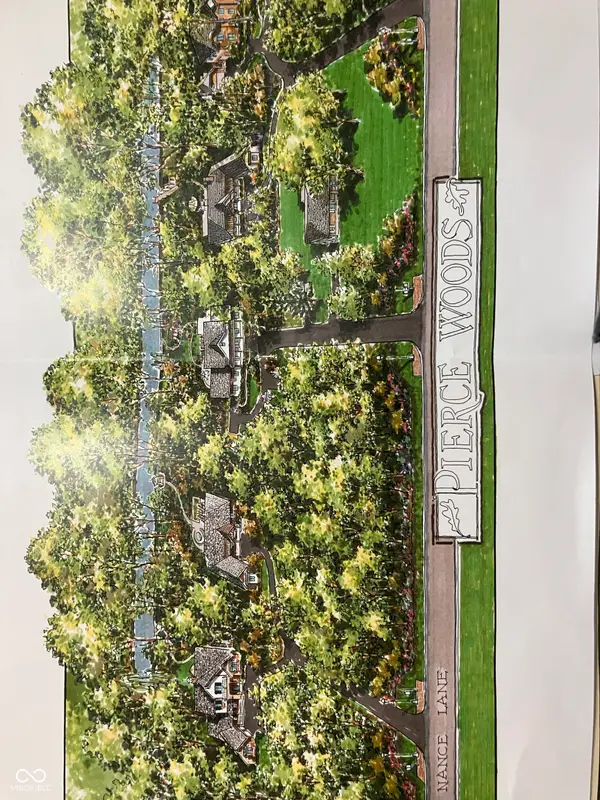 $995,000Active10.03 Acres
$995,000Active10.03 Acres4853 W Nance Lane, Greenwood, IN 46142
MLS# 22078731Listed by: LEADING EDGE COMMERCIAL REAL ESTATE, LLC - New
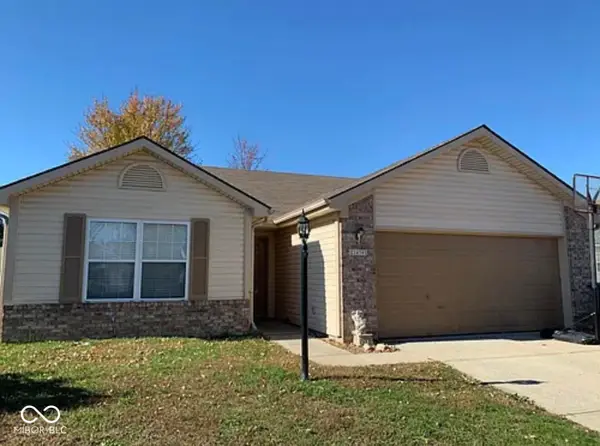 $279,000Active3 beds 2 baths1,530 sq. ft.
$279,000Active3 beds 2 baths1,530 sq. ft.1430 Sanner Drive, Greenwood, IN 46143
MLS# 22078752Listed by: BEYCOME BROKERAGE REALTY LLC - New
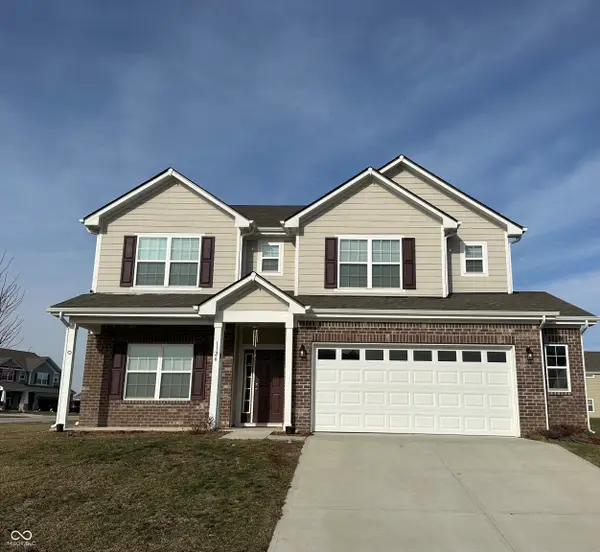 $409,000Active5 beds 3 baths2,996 sq. ft.
$409,000Active5 beds 3 baths2,996 sq. ft.1126 Creek Way Lane, Greenwood, IN 46143
MLS# 22078798Listed by: BINA REAL ESTATE - New
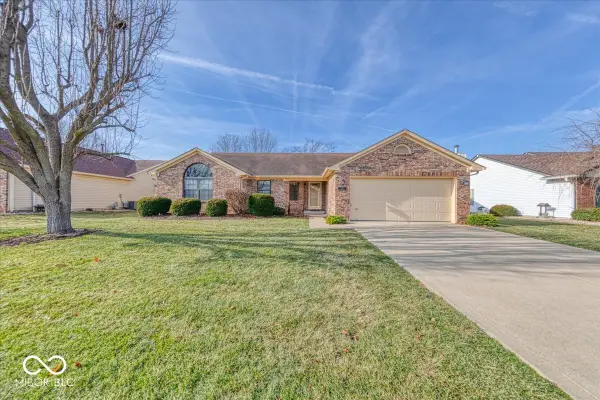 $295,000Active3 beds 2 baths1,824 sq. ft.
$295,000Active3 beds 2 baths1,824 sq. ft.974 Ellington Circle, Greenwood, IN 46143
MLS# 22078829Listed by: BERKSHIRE HATHAWAY HOME - New
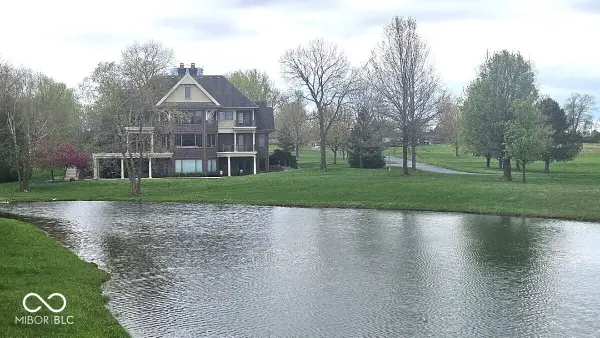 $2,999,000Active4 beds 6 baths7,426 sq. ft.
$2,999,000Active4 beds 6 baths7,426 sq. ft.5306 State Road 144, Greenwood, IN 46143
MLS# 22078843Listed by: PARADIGM REALTY SOLUTIONS - New
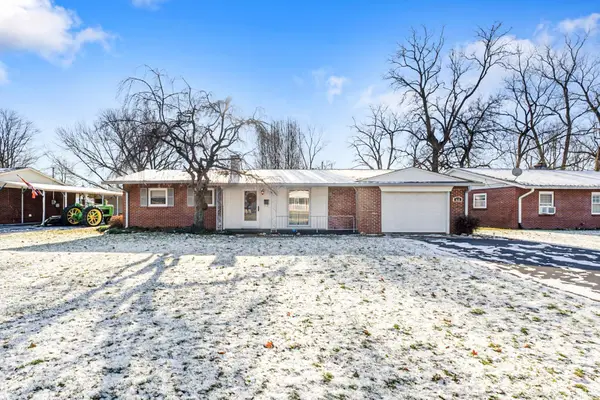 $214,000Active3 beds 1 baths975 sq. ft.
$214,000Active3 beds 1 baths975 sq. ft.637 E Pearl Street, Greenwood, IN 46143
MLS# 202600517Listed by: CARPENTER REALTORS MOORESVILLE - New
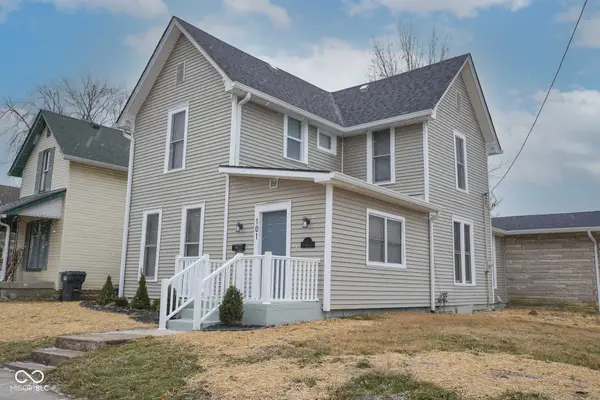 $374,900Active4 beds 3 baths2,494 sq. ft.
$374,900Active4 beds 3 baths2,494 sq. ft.101 E Pearl Street, Greenwood, IN 46143
MLS# 22078322Listed by: REALTY WEALTH ADVISORS
