3745 Presidents Lane, Greenwood, IN 46142
Local realty services provided by:Schuler Bauer Real Estate ERA Powered
3745 Presidents Lane,Greenwood, IN 46142
$565,000
- 5 Beds
- 4 Baths
- 4,440 sq. ft.
- Single family
- Active
Listed by: le uyen matthews
Office: keller williams indy metro s
MLS#:22063756
Source:IN_MIBOR
Price summary
- Price:$565,000
- Price per sq. ft.:$127.25
About this home
NEWLY REDUCED + $10000 SELLER CLOSING COST ASSISTANCE ! Located in highly sought-after Estates At Harrison Crossing, built on a large lot of 1/3 acre, this house of over 4000 sq ft has one of the most exquisite M/I Homes features: the sleek, unobstructed floor-to-ceiling window view combined with a dramatic two story great room, accented with a stacked stone fireplace. An elegant staircase with beautifully crafted wrought iron spindles graces these amazing walls. The house feels spacious, open and airy, natural light abounds. Other impressive features are: hardwood floor throughout, gourmet kitchen with large breakfast area, granite countertops and huge island, double built-in ovens, butler's pantry. Storage galore. There's a den on main floor, can be used as office or extra bedroom. Upper level boasts 3 sizable bedrooms (walk-in closets) and a gorgeous primary suite with luxurious bathroom, raised dual vanities & tiled walk-in shower. The finished basement provides ample space for entertainment, built-in bar, extra bedroom/or gym and a full bath. Large backyard with firepit goes to the fence in the trees. With some creative touch, this house will be splendid! Seller is downsizing and needs to find suitable housing for their elderly parent before they can close. Their mom is frail, it's hard to take her out during this cold weather so she will stay in her room during showings. For Sale As-IS. Seller considers giving buyer $10000 towards paint & carpet allowance as a credit at closing/or towards closing cost. All appliances (except the garage fridge, basement fridge and soda fridge) stay with the house.
Contact an agent
Home facts
- Year built:2018
- Listing ID #:22063756
- Added:95 day(s) ago
- Updated:January 07, 2026 at 04:40 PM
Rooms and interior
- Bedrooms:5
- Total bathrooms:4
- Full bathrooms:3
- Half bathrooms:1
- Living area:4,440 sq. ft.
Heating and cooling
- Cooling:Central Electric
- Heating:Forced Air
Structure and exterior
- Year built:2018
- Building area:4,440 sq. ft.
- Lot area:0.33 Acres
Schools
- High school:Center Grove High School
- Middle school:Center Grove Middle School North
- Elementary school:North Grove Elementary School
Utilities
- Water:Public Water
Finances and disclosures
- Price:$565,000
- Price per sq. ft.:$127.25
New listings near 3745 Presidents Lane
- New
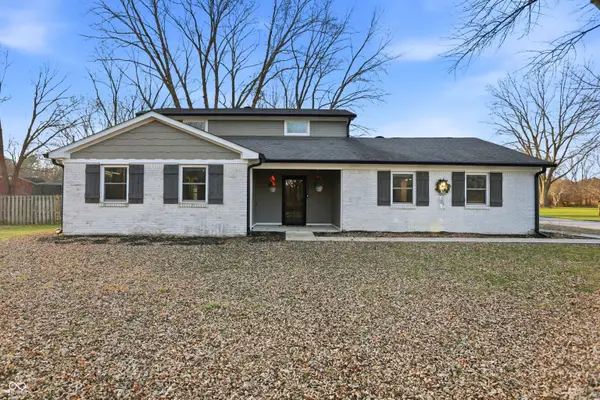 $425,000Active4 beds 3 baths1,992 sq. ft.
$425,000Active4 beds 3 baths1,992 sq. ft.5359 W Olive Branch Road, Greenwood, IN 46143
MLS# 22078103Listed by: SMYTHE & CO, INC - New
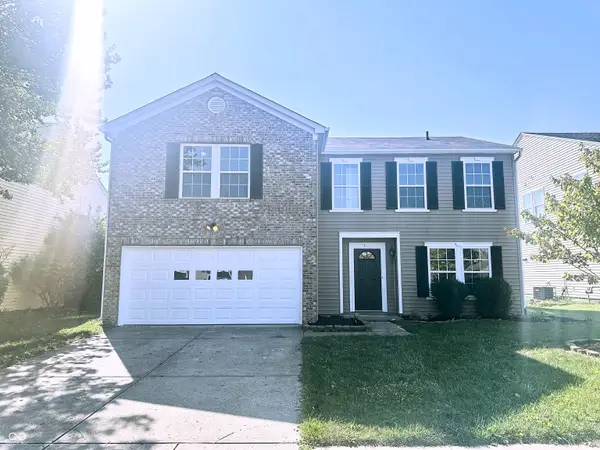 $324,900Active3 beds 3 baths2,398 sq. ft.
$324,900Active3 beds 3 baths2,398 sq. ft.2967 Hearthside Drive, Greenwood, IN 46143
MLS# 22078381Listed by: EXP REALTY, LLC - New
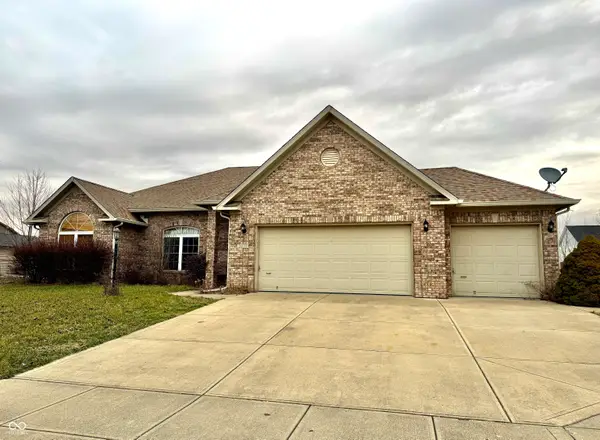 $450,000Active3 beds 3 baths2,934 sq. ft.
$450,000Active3 beds 3 baths2,934 sq. ft.2019 Woodfield Drive, Greenwood, IN 46143
MLS# 22078651Listed by: KELLER WILLIAMS INDY METRO S - New
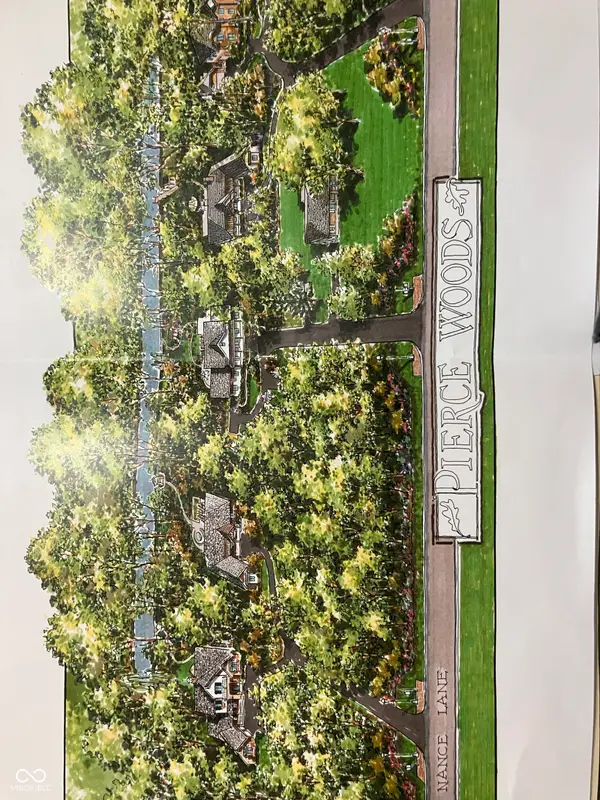 $995,000Active10.03 Acres
$995,000Active10.03 Acres4853 W Nance Lane, Greenwood, IN 46142
MLS# 22078731Listed by: LEADING EDGE COMMERCIAL REAL ESTATE, LLC - New
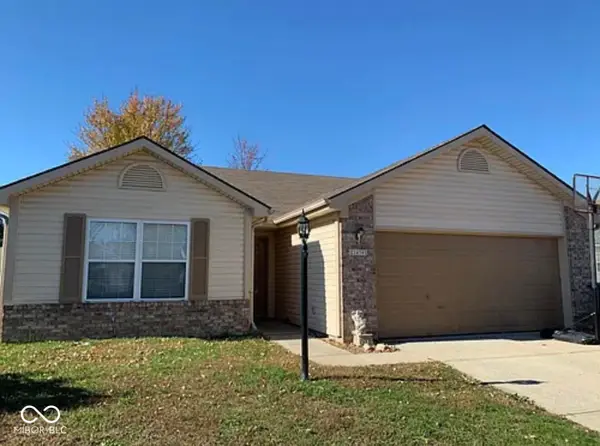 $279,000Active3 beds 2 baths1,530 sq. ft.
$279,000Active3 beds 2 baths1,530 sq. ft.1430 Sanner Drive, Greenwood, IN 46143
MLS# 22078752Listed by: BEYCOME BROKERAGE REALTY LLC - New
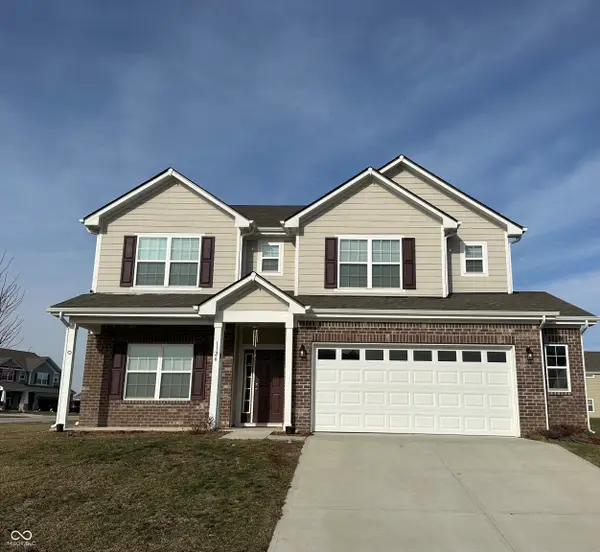 $409,000Active5 beds 3 baths2,996 sq. ft.
$409,000Active5 beds 3 baths2,996 sq. ft.1126 Creek Way Lane, Greenwood, IN 46143
MLS# 22078798Listed by: BINA REAL ESTATE - New
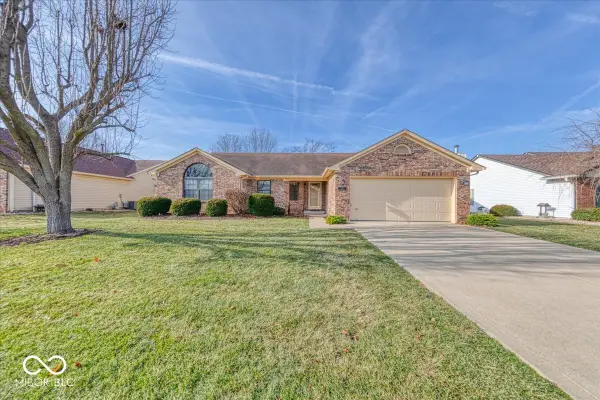 $295,000Active3 beds 2 baths1,824 sq. ft.
$295,000Active3 beds 2 baths1,824 sq. ft.974 Ellington Circle, Greenwood, IN 46143
MLS# 22078829Listed by: BERKSHIRE HATHAWAY HOME - New
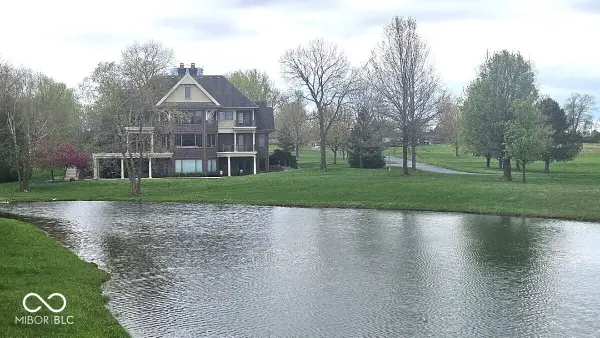 $2,999,000Active4 beds 6 baths7,426 sq. ft.
$2,999,000Active4 beds 6 baths7,426 sq. ft.5306 State Road 144, Greenwood, IN 46143
MLS# 22078843Listed by: PARADIGM REALTY SOLUTIONS - New
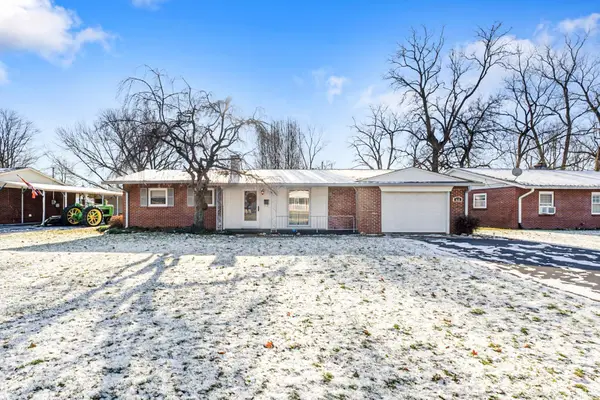 $214,000Active3 beds 1 baths975 sq. ft.
$214,000Active3 beds 1 baths975 sq. ft.637 E Pearl Street, Greenwood, IN 46143
MLS# 202600517Listed by: CARPENTER REALTORS MOORESVILLE - New
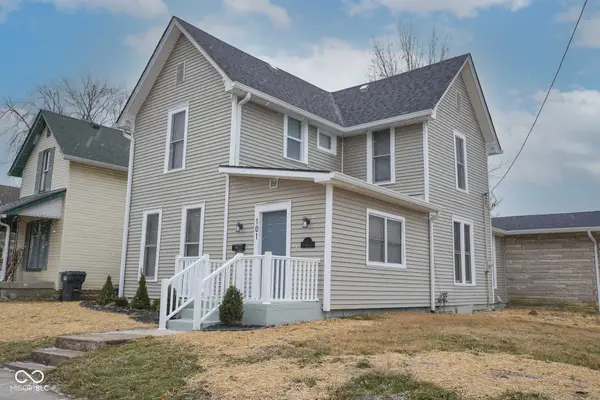 $374,900Active4 beds 3 baths2,494 sq. ft.
$374,900Active4 beds 3 baths2,494 sq. ft.101 E Pearl Street, Greenwood, IN 46143
MLS# 22078322Listed by: REALTY WEALTH ADVISORS
