4023 Cedar Hills N Drive, Greenwood, IN 46143
Local realty services provided by:Schuler Bauer Real Estate ERA Powered
4023 Cedar Hills N Drive,Greenwood, IN 46143
$3,499,999
- 5 Beds
- 7 Baths
- 13,367 sq. ft.
- Single family
- Active
Listed by: khloe anderson
Office: land pro realty
MLS#:21981986
Source:IN_MIBOR
Price summary
- Price:$3,499,999
- Price per sq. ft.:$261.84
About this home
RARE opportunity to own a 13,000+ SQ. FT. Private Luxury Estate on 11.39 acres with NO HOA! This Masterpiece has been completely repainted inside & out along with MANY other updates. NEW Roof and Gutters on the ENTIRE home, offers 5 bedrooms, 2 of which are main level primary suites, 2 upper-level bedrooms that include a Jack & Jill bath & 1 lower-level bedroom. In the great room you will find breath taking views, as you will in every room, along with brand new Maple Hardwood floors, 20' ceilings the main level includes two kitchens, which include a Gourmet kitchen with a top-of-the-line subzero fridge/ freezer & an additional apartment style kitchen connected to a separate family/ seating room and 2nd laundry. Cold in the winter? Enjoy one of your 4 fireplaces! Endless entertainment space: bar, pool/ game area on the main floor, lower level offers a home gym, amazing home theater with 109" screen, an additional family room & spa that includes an indoor hot tub & sauna. But wait, there's more! 6 car courtyard garage, terrace with heated sport style pool, 32x60 shop plus 20x28 garage attached (with concrete floors PLUS NEW siding, roof and gutters) and pond! Basement also includes safe room with land line for valuables OR natural disasters. Exquisite custom finishes and unique character inside & out. Desirable location with privacy and convenient proximity to everything!
Contact an agent
Home facts
- Year built:2002
- Listing ID #:21981986
- Added:580 day(s) ago
- Updated:January 07, 2026 at 04:08 PM
Rooms and interior
- Bedrooms:5
- Total bathrooms:7
- Full bathrooms:6
- Half bathrooms:1
- Living area:13,367 sq. ft.
Heating and cooling
- Cooling:Central Electric
Structure and exterior
- Year built:2002
- Building area:13,367 sq. ft.
- Lot area:11.39 Acres
Schools
- High school:Center Grove High School
Utilities
- Water:Public Water
Finances and disclosures
- Price:$3,499,999
- Price per sq. ft.:$261.84
New listings near 4023 Cedar Hills N Drive
- New
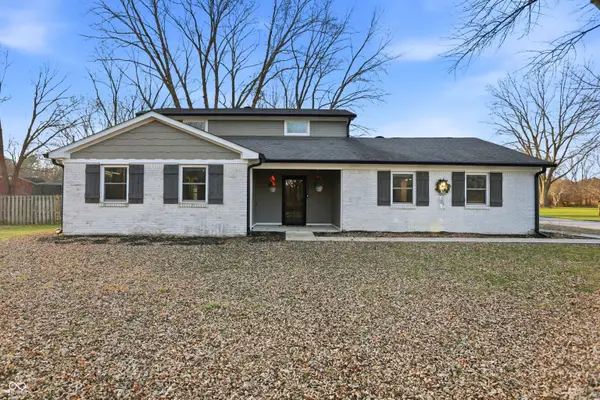 $425,000Active4 beds 3 baths1,992 sq. ft.
$425,000Active4 beds 3 baths1,992 sq. ft.5359 W Olive Branch Road, Greenwood, IN 46143
MLS# 22078103Listed by: SMYTHE & CO, INC - New
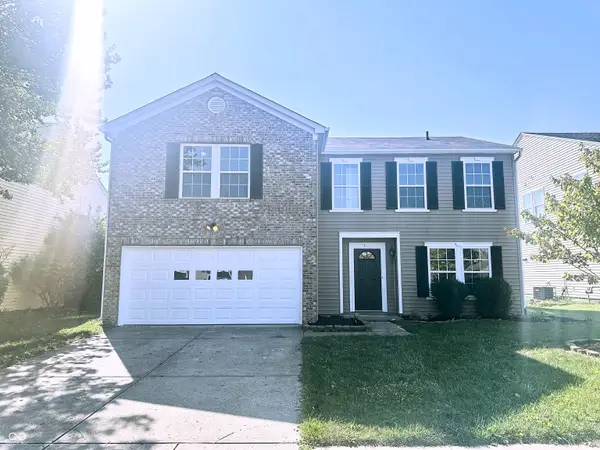 $324,900Active3 beds 3 baths2,398 sq. ft.
$324,900Active3 beds 3 baths2,398 sq. ft.2967 Hearthside Drive, Greenwood, IN 46143
MLS# 22078381Listed by: EXP REALTY, LLC - New
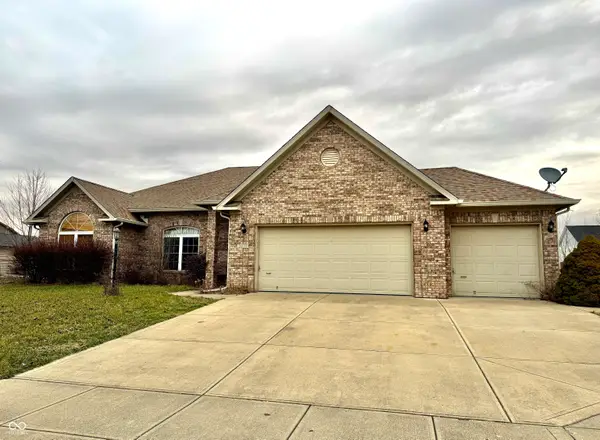 $450,000Active3 beds 3 baths2,934 sq. ft.
$450,000Active3 beds 3 baths2,934 sq. ft.2019 Woodfield Drive, Greenwood, IN 46143
MLS# 22078651Listed by: KELLER WILLIAMS INDY METRO S - New
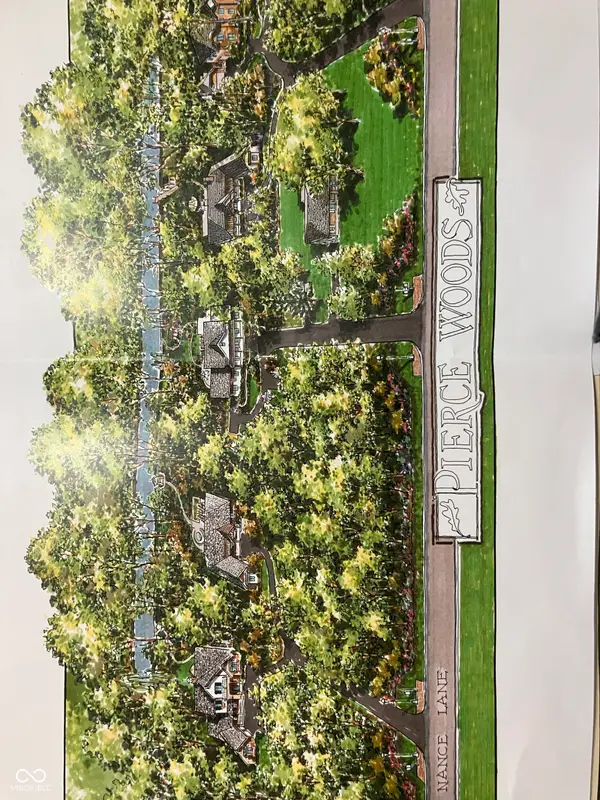 $995,000Active10.03 Acres
$995,000Active10.03 Acres4853 W Nance Lane, Greenwood, IN 46142
MLS# 22078731Listed by: LEADING EDGE COMMERCIAL REAL ESTATE, LLC - New
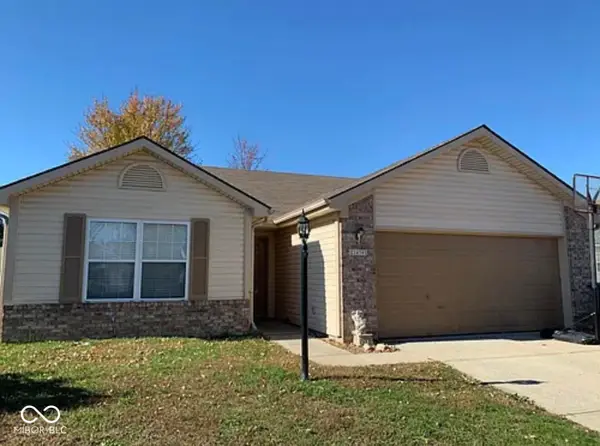 $279,000Active3 beds 2 baths1,530 sq. ft.
$279,000Active3 beds 2 baths1,530 sq. ft.1430 Sanner Drive, Greenwood, IN 46143
MLS# 22078752Listed by: BEYCOME BROKERAGE REALTY LLC - New
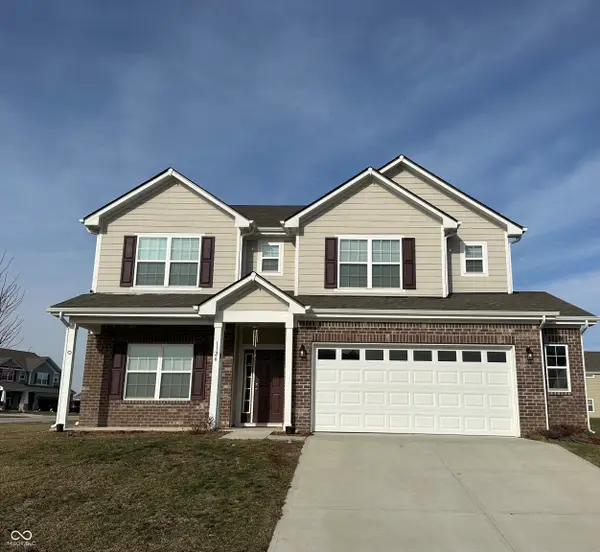 $409,000Active5 beds 3 baths2,996 sq. ft.
$409,000Active5 beds 3 baths2,996 sq. ft.1126 Creek Way Lane, Greenwood, IN 46143
MLS# 22078798Listed by: BINA REAL ESTATE - New
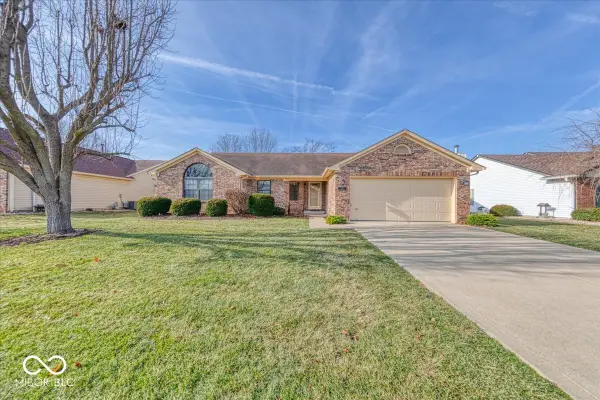 $295,000Active3 beds 2 baths1,824 sq. ft.
$295,000Active3 beds 2 baths1,824 sq. ft.974 Ellington Circle, Greenwood, IN 46143
MLS# 22078829Listed by: BERKSHIRE HATHAWAY HOME - New
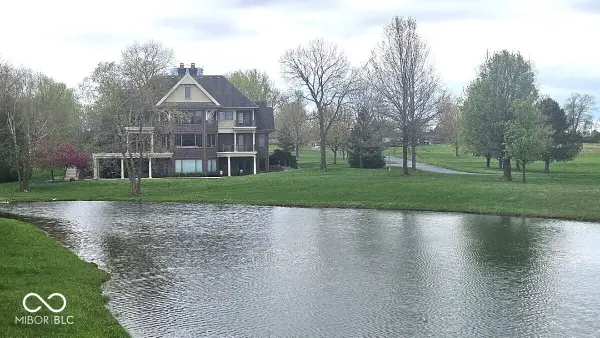 $2,999,000Active4 beds 6 baths7,426 sq. ft.
$2,999,000Active4 beds 6 baths7,426 sq. ft.5306 State Road 144, Greenwood, IN 46143
MLS# 22078843Listed by: PARADIGM REALTY SOLUTIONS - New
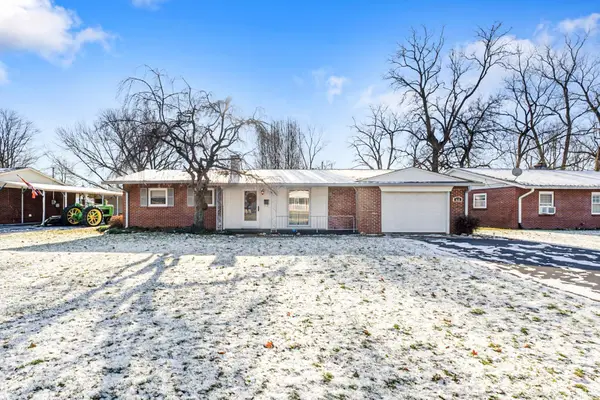 $214,000Active3 beds 1 baths975 sq. ft.
$214,000Active3 beds 1 baths975 sq. ft.637 E Pearl Street, Greenwood, IN 46143
MLS# 202600517Listed by: CARPENTER REALTORS MOORESVILLE - New
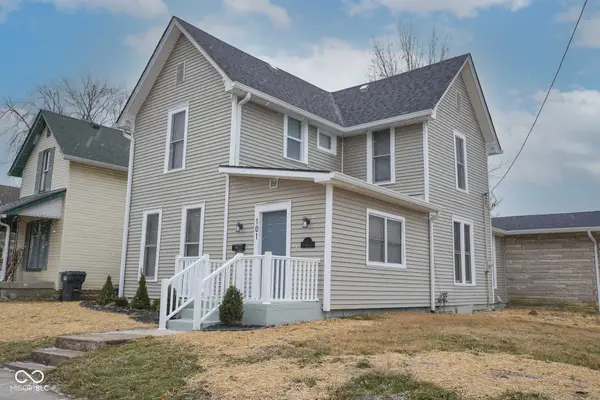 $374,900Active4 beds 3 baths2,494 sq. ft.
$374,900Active4 beds 3 baths2,494 sq. ft.101 E Pearl Street, Greenwood, IN 46143
MLS# 22078322Listed by: REALTY WEALTH ADVISORS
