4068 Berry Chase Boulevard, Greenwood, IN 46143
Local realty services provided by:Schuler Bauer Real Estate ERA Powered


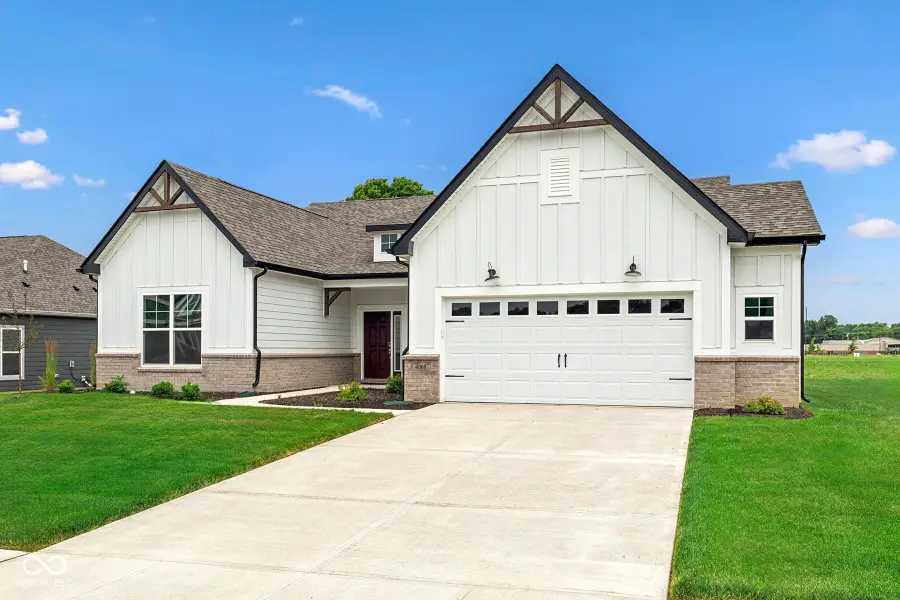
4068 Berry Chase Boulevard,Greenwood, IN 46143
$529,990
- 3 Beds
- 3 Baths
- 2,897 sq. ft.
- Single family
- Active
Listed by:cassie newman
Office:m/i homes of indiana, l.p.
MLS#:22017059
Source:IN_MIBOR
Price summary
- Price:$529,990
- Price per sq. ft.:$182.94
About this home
Welcome to this stunning new construction home located in Berry Chase. This beautiful 1.5-story home offers a modern and spacious living environment that is sure to impress. Highlights include a morning room, a 1-story stacked stone fireplace, and a flex room. Upon entering, you are greeted by an open floorplan that seamlessly connects the living room, dining area, and kitchen, creating the perfect space for both relaxation and entertainment. The kitchen features a large island, providing plenty of counter space for meal preparation and casual dining. This home boasts 3 bedrooms and 3 bathrooms, including an en-suite owner's bathroom for added privacy and convenience. The bedrooms are generously sized, offering comfort and tranquility for all residents. We've even added a second-story bonus room, providing extra space for a home office, workout area, guest suite, and more-the options are endless! With a 2.5-car garage, you'll have ample room for your vehicles and any guests who come to visit. Located in a vibrant and welcoming community, this home offers proximity to local amenities, schools, parks, and easy access to major transportation routes, making it an ideal place to call home for families, couples, or individuals alike. Make an appointment today.
Contact an agent
Home facts
- Year built:2025
- Listing Id #:22017059
- Added:216 day(s) ago
- Updated:August 12, 2025 at 03:43 PM
Rooms and interior
- Bedrooms:3
- Total bathrooms:3
- Full bathrooms:3
- Living area:2,897 sq. ft.
Heating and cooling
- Cooling:Central Electric
- Heating:Forced Air
Structure and exterior
- Year built:2025
- Building area:2,897 sq. ft.
- Lot area:0.34 Acres
Schools
- High school:Center Grove High School
Utilities
- Water:Public Water
Finances and disclosures
- Price:$529,990
- Price per sq. ft.:$182.94
New listings near 4068 Berry Chase Boulevard
- New
 $239,900Active2 beds 3 baths1,677 sq. ft.
$239,900Active2 beds 3 baths1,677 sq. ft.754 Pine Lake Drive, Greenwood, IN 46143
MLS# 22054407Listed by: CARPENTER, REALTORS - New
 $411,190Active4 beds 5 baths1,961 sq. ft.
$411,190Active4 beds 5 baths1,961 sq. ft.1594 Trichel Drive, Greenwood, IN 46143
MLS# 22056176Listed by: DRH REALTY OF INDIANA, LLC - New
 $452,000Active5 beds 4 baths3,062 sq. ft.
$452,000Active5 beds 4 baths3,062 sq. ft.5887 Trichel Drive, Greenwood, IN 46143
MLS# 22056171Listed by: DRH REALTY OF INDIANA, LLC - New
 $304,999Active3 beds 2 baths1,560 sq. ft.
$304,999Active3 beds 2 baths1,560 sq. ft.180 N Brewer Street, Greenwood, IN 46142
MLS# 22054707Listed by: JJH PROPERTY GROUP - New
 $130,000Active2 beds 2 baths1,088 sq. ft.
$130,000Active2 beds 2 baths1,088 sq. ft.31 Trails End, Greenwood, IN 46142
MLS# 22055577Listed by: M & E REALTY GROUP - New
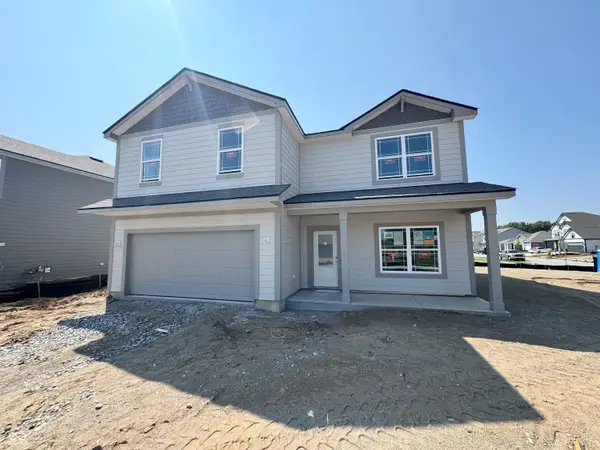 $414,000Active5 beds 3 baths2,600 sq. ft.
$414,000Active5 beds 3 baths2,600 sq. ft.1539 Trichel Drive, Greenwood, IN 46143
MLS# 22056067Listed by: DRH REALTY OF INDIANA, LLC - Open Sat, 11am to 6pmNew
 $584,990Active3 beds 2 baths2,395 sq. ft.
$584,990Active3 beds 2 baths2,395 sq. ft.4083 Persian Street, Greenwood, IN 46143
MLS# 22055673Listed by: M/I HOMES OF INDIANA, L.P. - New
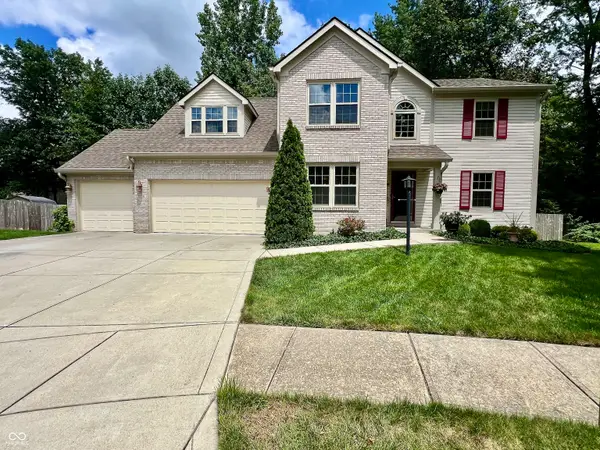 $420,000Active3 beds 3 baths2,350 sq. ft.
$420,000Active3 beds 3 baths2,350 sq. ft.1208 Breaside Court, Greenwood, IN 46143
MLS# 22054674Listed by: ROGER WEBB REAL ESTATE, INC - New
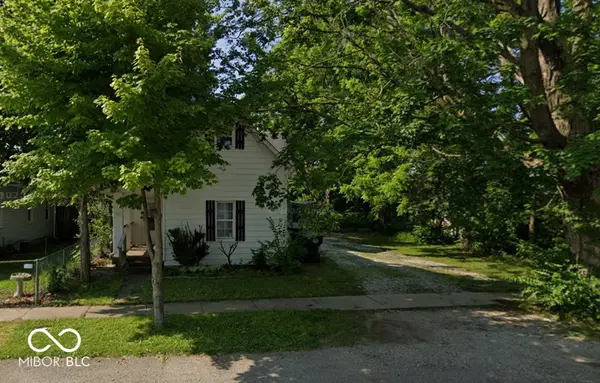 $179,999Active3 beds 2 baths1,352 sq. ft.
$179,999Active3 beds 2 baths1,352 sq. ft.541 Forest Avenue, Greenwood, IN 46143
MLS# 22055778Listed by: MIDLAND REALTY GROUP, INC. - New
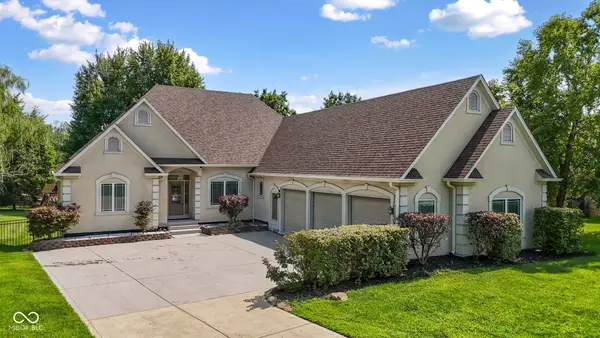 $675,000Active4 beds 4 baths6,684 sq. ft.
$675,000Active4 beds 4 baths6,684 sq. ft.129 Back Creek Overlook, Greenwood, IN 46142
MLS# 22055257Listed by: F.C. TUCKER COMPANY
