4242 Watson Road, Greenwood, IN 46143
Local realty services provided by:Schuler Bauer Real Estate ERA Powered
Listed by: stephen clark, angelo caruso
Office: compass indiana, llc.
MLS#:22038221
Source:IN_MIBOR
Price summary
- Price:$2,500,000
- Price per sq. ft.:$399.87
About this home
Nestled behind a private stone entry gate on 5 wooded, meticulously landscaped acres, this custom estate built by Mike Duke Custom Builder in 2016 offers refined living with every detail thoughtfully designed. Featuring 4 bedrooms, 4.5 baths, and over 5,700 square feet of high-end finishes, this home blends timeless craftsmanship with modern comfort. The main level showcases an open-concept layout with 10' ceilings and 8' doors, a soaring beamed cathedral ceiling in the great room and seamless access to a full-length covered porch from the kitchen, sunroom, and primary suite. The gourmet kitchen is a chef's dream-Thermador appliances, a 10-foot island with seating for six, granite counters, butler's pantry with private catering entry, and a temperature-controlled 750-bottle wine cellar. The main floor primary suite offers a spa-inspired retreat with a 2023-renovated En-suite bath, walk-in shower, soaking tub, and a spacious closet with its own washer/dryer. A separate main floor in-law suite includes a private bath, walk-in closet, and rough-ins for a kitchenette. Upstairs you'll find two additional en-suite bedrooms, a media/rec room, and office. A finished workout room with walkout access to a fenced patio, formal dining room, and an executive office with custom cabinetry round out the main living spaces. Step outside to a true backyard oasis: a 20x40 Gunite pool with diving board, automatic cover, and paver surround; hot tub; outdoor pavilion with stone fireplace, kitchen, gas grill, sink, refrigerator, and Green Egg; plus gas and wood-burning fire pits. A detached 2-car garage with half bath, epoxy floors, adds even more flexibility. Additional features include: 3-car attached garage with dog wash, slat wall, and storage. Anderson 400 series windows and sliders. Generator, dehumidifier, reverse osmosis system, Invisible fence, Control4 audio system, alarm and video surveillance. 3 HVAC units, and much more.
Contact an agent
Home facts
- Year built:2015
- Listing ID #:22038221
- Added:216 day(s) ago
- Updated:January 09, 2026 at 06:37 PM
Rooms and interior
- Bedrooms:4
- Total bathrooms:5
- Full bathrooms:4
- Half bathrooms:1
- Living area:5,779 sq. ft.
Heating and cooling
- Cooling:Central Electric
- Heating:Electric
Structure and exterior
- Year built:2015
- Building area:5,779 sq. ft.
- Lot area:5.01 Acres
Schools
- High school:Whiteland Community High School
- Middle school:Clark Pleasant Middle School
- Elementary school:Clark Elementary School
Finances and disclosures
- Price:$2,500,000
- Price per sq. ft.:$399.87
New listings near 4242 Watson Road
- New
 $385,000Active4 beds 3 baths3,243 sq. ft.
$385,000Active4 beds 3 baths3,243 sq. ft.826 Kelly Pass, Greenwood, IN 46143
MLS# 22078780Listed by: CENTURY 21 SCHEETZ - New
 $299,900Active3 beds 2 baths1,519 sq. ft.
$299,900Active3 beds 2 baths1,519 sq. ft.1952 Skyline Drive, Greenwood, IN 46143
MLS# 22079044Listed by: BLUPRINT REAL ESTATE GROUP - New
 $199,900Active3 beds 1 baths990 sq. ft.
$199,900Active3 beds 1 baths990 sq. ft.133 Marcy Lane, Greenwood, IN 46143
MLS# 22078791Listed by: RE/MAX ADVANCED REALTY - New
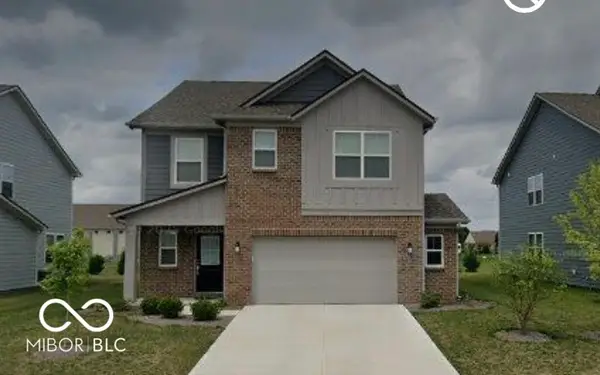 $385,000Active5 beds 3 baths2,465 sq. ft.
$385,000Active5 beds 3 baths2,465 sq. ft.1240 Patens Drive, Greenwood, IN 46143
MLS# 22079252Listed by: LEGACY HOMES INTERNATIONAL - New
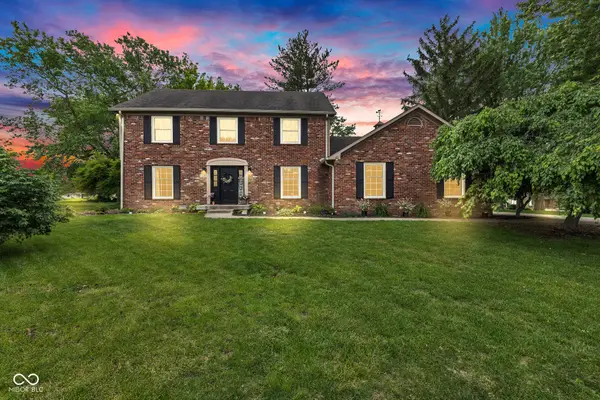 $489,900Active4 beds 3 baths2,850 sq. ft.
$489,900Active4 beds 3 baths2,850 sq. ft.3179 Putter Court, Greenwood, IN 46143
MLS# 22079246Listed by: EXP REALTY, LLC - New
 $465,000Active3 beds 3 baths2,170 sq. ft.
$465,000Active3 beds 3 baths2,170 sq. ft.2371 Willow Lakes E Boulevard, Greenwood, IN 46143
MLS# 22079069Listed by: BERKSHIRE HATHAWAY HOME - New
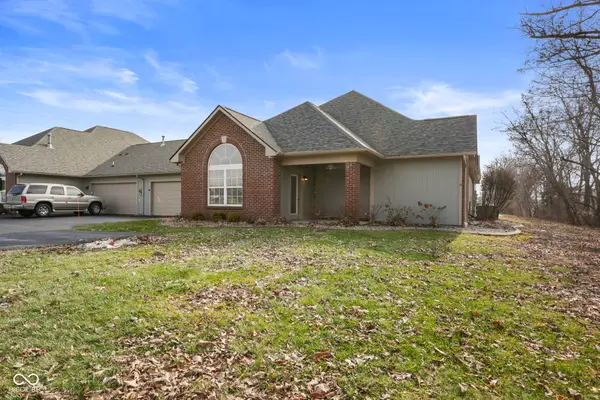 $320,000Active2 beds 2 baths1,239 sq. ft.
$320,000Active2 beds 2 baths1,239 sq. ft.2712 Reflection Way, Greenwood, IN 46143
MLS# 22079088Listed by: RED OAK REAL ESTATE GROUP - New
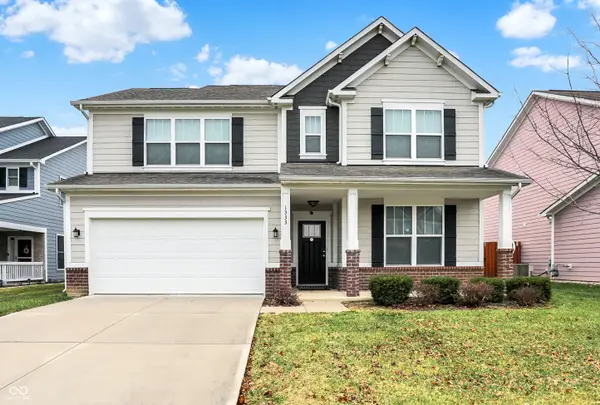 $379,990Active4 beds 3 baths2,757 sq. ft.
$379,990Active4 beds 3 baths2,757 sq. ft.1333 Old Heritage Place, Greenwood, IN 46143
MLS# 22077830Listed by: CENTURY 21 SCHEETZ - Open Sat, 2 to 4pmNew
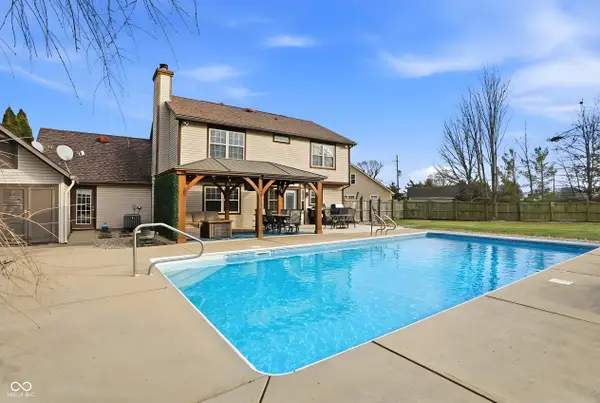 $350,000Active3 beds 3 baths1,782 sq. ft.
$350,000Active3 beds 3 baths1,782 sq. ft.1269 Avalon Circle, Greenwood, IN 46142
MLS# 22079028Listed by: STEVE LEW REAL ESTATE GROUP, LLC - Open Sat, 2 to 4pmNew
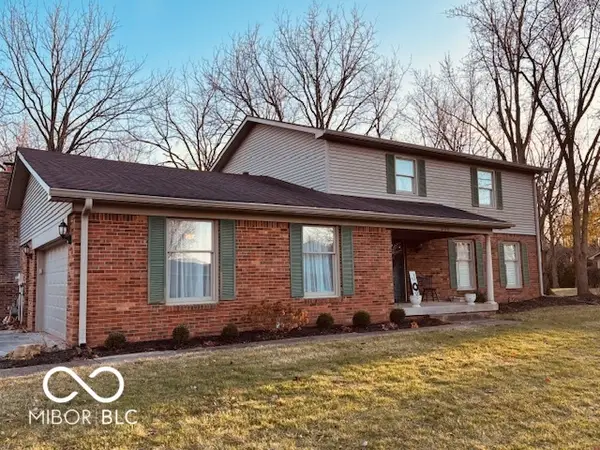 $359,000Active4 beds 3 baths2,400 sq. ft.
$359,000Active4 beds 3 baths2,400 sq. ft.502 Winding Trail, Greenwood, IN 46142
MLS# 22079041Listed by: YOUR REALTY LINK, LLC
