4433 Silver Springs Drive, Greenwood, IN 46142
Local realty services provided by:Schuler Bauer Real Estate ERA Powered

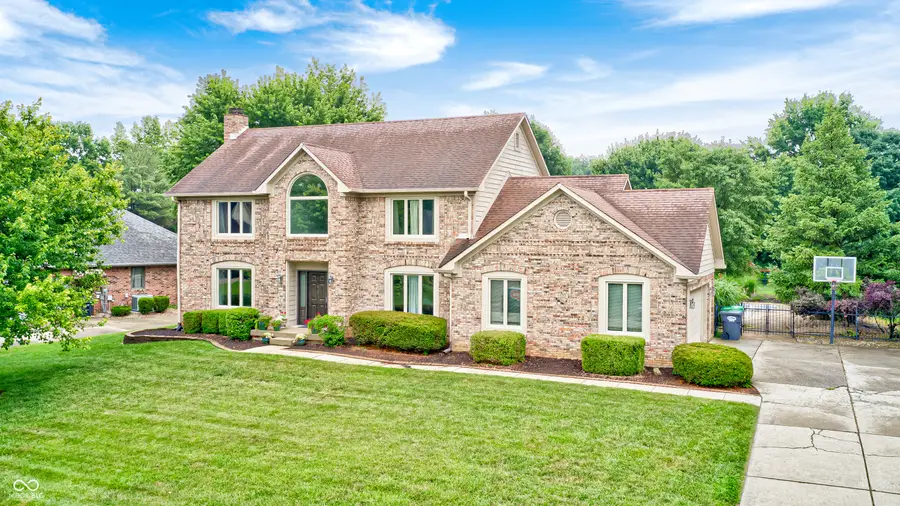
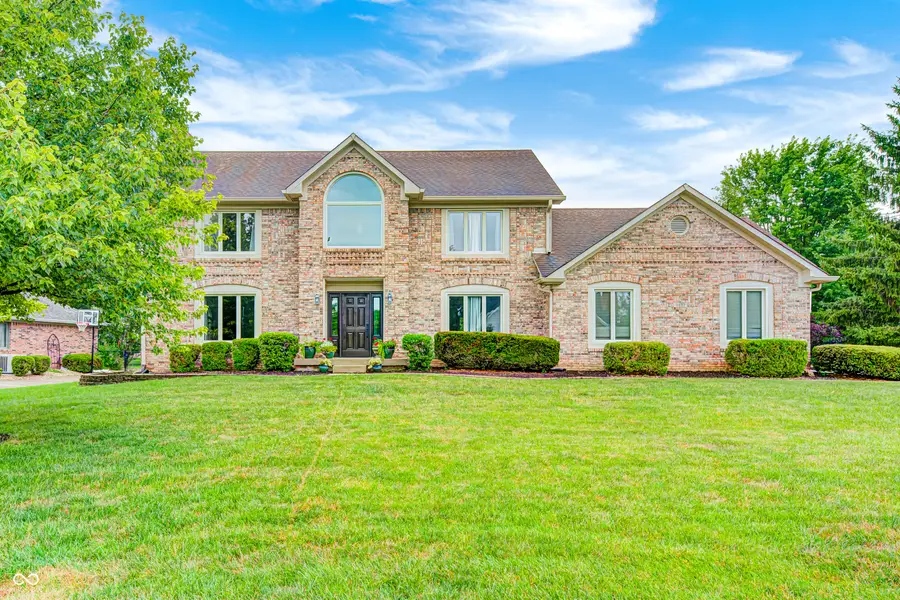
4433 Silver Springs Drive,Greenwood, IN 46142
$470,000
- 4 Beds
- 4 Baths
- 2,960 sq. ft.
- Single family
- Pending
Listed by:donald wilder
Office:berkshire hathaway home
MLS#:22049735
Source:IN_MIBOR
Price summary
- Price:$470,000
- Price per sq. ft.:$158.78
About this home
Looking for an amazing home that not only offers the PERFECT Outdoor Retreat but is Located in the Highly Sought After Silver Springs Neighborhood? This Home is a MUST SEE! Beautifully maintained, this home offers 4 oversized bedrooms, two full baths upstairs, a half bath on the main level and a finished basement with a half bath. The owners have performed numerous updates throughout this stunning home. Just to name a few: All New Windows, Exterior Doors, Luxury Vinyl Plank flooring, Newer Water Heater, and the list goes on! This spacious floor plan offers comfortable everyday living with a great flow between rooms. Gather around the woodburning fireplace for relaxing evenings. All four bedrooms are generously sized with ample closet space. The finished basement is ideal for entertaining and includes a half bath, and flex space. Looking for your perfect area for Summer Relaxation? Step outside to a large backyard with Mature Trees to enjoy the fully fenced yard featuring an in-ground pool, firepit, and large patio. Gas is available at the rear of the home for a pool heater and grill, making it easy to create your own outdoor retreat. The home is in outstanding condition and move-in ready, with both indoor and outdoor features that suit today's lifestyles. Take a look at this meticulously maintained home today!! You will not be disappointed.
Contact an agent
Home facts
- Year built:1990
- Listing Id #:22049735
- Added:36 day(s) ago
- Updated:August 15, 2025 at 07:37 PM
Rooms and interior
- Bedrooms:4
- Total bathrooms:4
- Full bathrooms:2
- Half bathrooms:2
- Living area:2,960 sq. ft.
Heating and cooling
- Cooling:Central Electric
- Heating:Forced Air
Structure and exterior
- Year built:1990
- Building area:2,960 sq. ft.
- Lot area:0.45 Acres
Schools
- High school:Center Grove High School
- Middle school:Center Grove Middle School North
- Elementary school:Pleasant Grove Elementary School
Utilities
- Water:Public Water
Finances and disclosures
- Price:$470,000
- Price per sq. ft.:$158.78
New listings near 4433 Silver Springs Drive
- New
 $325,000Active3 beds 2 baths1,588 sq. ft.
$325,000Active3 beds 2 baths1,588 sq. ft.5271 Pattie Court, Greenwood, IN 46143
MLS# 22054037Listed by: CENTURY 21 SCHEETZ - New
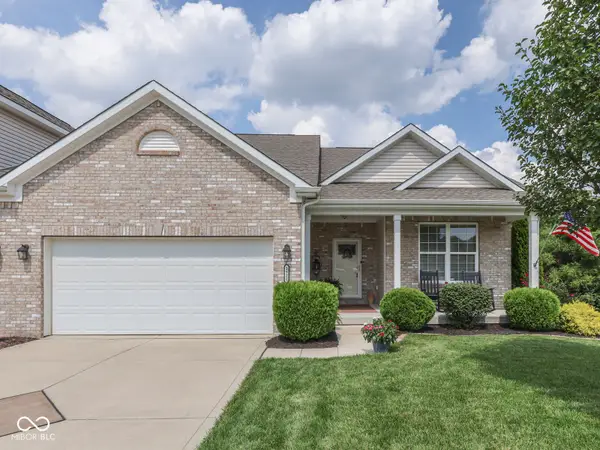 $389,000Active3 beds 3 baths3,174 sq. ft.
$389,000Active3 beds 3 baths3,174 sq. ft.3932 Kristi Way, Greenwood, IN 46142
MLS# 22055546Listed by: YOUR REALTY LINK, LLC - New
 $260,000Active3 beds 3 baths1,884 sq. ft.
$260,000Active3 beds 3 baths1,884 sq. ft.238 Brighton Court, Greenwood, IN 46143
MLS# 22056432Listed by: KELLER WILLIAMS INDY METRO S - New
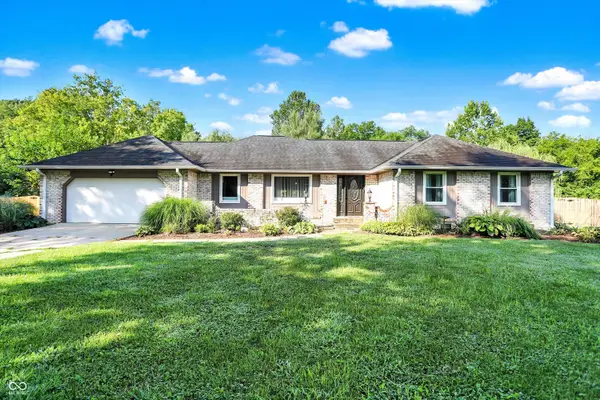 $339,900Active3 beds 2 baths1,850 sq. ft.
$339,900Active3 beds 2 baths1,850 sq. ft.341 Leisure Lane, Greenwood, IN 46142
MLS# 22056932Listed by: EXP REALTY, LLC - New
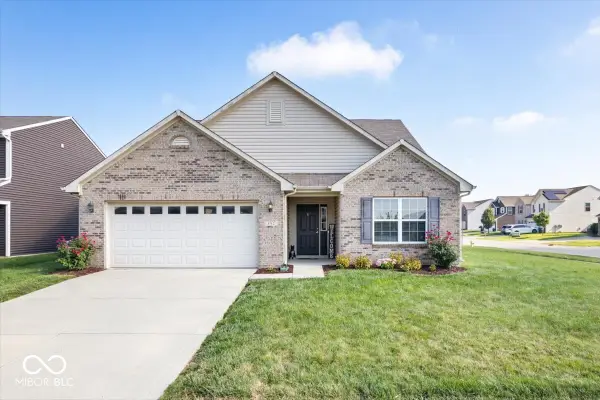 $309,900Active3 beds 2 baths1,804 sq. ft.
$309,900Active3 beds 2 baths1,804 sq. ft.892 Coralberry Lane, Greenwood, IN 46143
MLS# 22056926Listed by: EXP REALTY, LLC - New
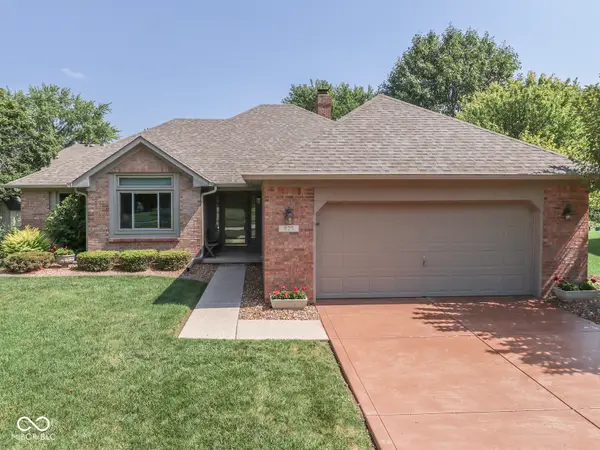 $325,000Active3 beds 2 baths1,650 sq. ft.
$325,000Active3 beds 2 baths1,650 sq. ft.825 Bayside Drive, Greenwood, IN 46143
MLS# 22054883Listed by: HIGHGARDEN REAL ESTATE - New
 $185,000Active3 beds 2 baths864 sq. ft.
$185,000Active3 beds 2 baths864 sq. ft.1868 Averitt Road, Greenwood, IN 46143
MLS# 22056622Listed by: INDIANA REALTY PROS, INC. - New
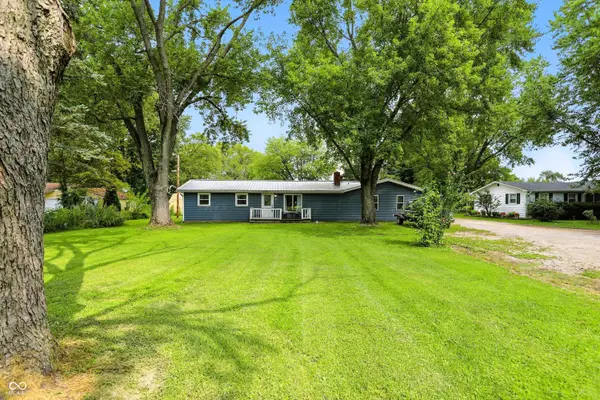 $430,000Active3 beds 2 baths1,632 sq. ft.
$430,000Active3 beds 2 baths1,632 sq. ft.177 Noack Road, Greenwood, IN 46143
MLS# 22046025Listed by: CENTURY 21 SCHEETZ - Open Sat, 1 to 3pmNew
 $485,000Active4 beds 3 baths3,116 sq. ft.
$485,000Active4 beds 3 baths3,116 sq. ft.1324 Wentworth Court, Greenwood, IN 46143
MLS# 22055918Listed by: F.C. TUCKER COMPANY - New
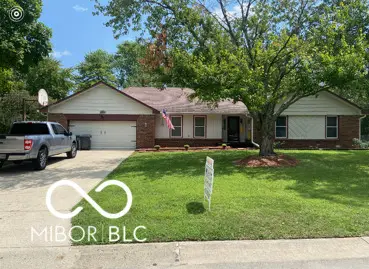 $380,000Active3 beds 3 baths2,000 sq. ft.
$380,000Active3 beds 3 baths2,000 sq. ft.870 Granada Drive, Greenwood, IN 46143
MLS# 22056758Listed by: TOMORROW REALTY, INC.
