4489 Annelo Drive, Greenwood, IN 46142
Local realty services provided by:Schuler Bauer Real Estate ERA Powered
4489 Annelo Drive,Greenwood, IN 46142
$500,000
- 4 Beds
- 4 Baths
- 3,135 sq. ft.
- Single family
- Pending
Listed by: craig deboor, kyle deboor
Office: real broker, llc.
MLS#:22054544
Source:IN_MIBOR
Price summary
- Price:$500,000
- Price per sq. ft.:$154.99
About this home
Welcome to 4489 Annelo Dr-where comfort, connection, and everyday joy come together in a place you'll be proud to call home. From the moment you step into the bright two-story entry, you can imagine holiday mornings in the grand living and dining rooms, birthday dinners surrounded by laughter, and the kind of moments that become family traditions. The updated kitchen, with its granite countertops, stainless-steel appliances, and sunny breakfast nook, is ready for pancake Saturdays and homework at the counter. Just steps away, the beautifully landscaped backyard is a true family retreat-fully fenced for peace of mind, with a heated in-ground pool for summer splashes and a gazebo for shade and shared stories. A full bath off the kitchen makes pool days even easier, while the adjoining sunroom/exercise room is perfect for playtime, crafts, or simply soaking up the light. Upstairs, the remodeled master suite offers parents a relaxing haven, with engineered hardwood floors and a versatile office or dressing room. Three additional bedrooms mean plenty of space for kids, guests, or hobbies. Downstairs, the finished basement with surround sound is movie-night ready, perfect for popcorn and blanket forts. Set on over half an acre in the sought-after Center Grove School district-renowned for strong academics, sports, and community spirit-this home is close to Greenwood's family-friendly attractions. Spend summer afternoons at Freedom Springs Aquatic Park, enjoy concerts at local parks, or explore the charming shops and eateries of downtown Greenwood. With easy access to I-69, errands, school runs, and weekend adventures are all within reach. At Annelo Dr, you're not just buying a house-you're gaining a backdrop for the life you've always imagined, filled with togetherness, milestones, and memories that last.
Contact an agent
Home facts
- Year built:1992
- Listing ID #:22054544
- Added:147 day(s) ago
- Updated:January 03, 2026 at 08:37 AM
Rooms and interior
- Bedrooms:4
- Total bathrooms:4
- Full bathrooms:4
- Living area:3,135 sq. ft.
Heating and cooling
- Cooling:Central Electric
- Heating:Forced Air
Structure and exterior
- Year built:1992
- Building area:3,135 sq. ft.
- Lot area:0.52 Acres
Schools
- High school:Center Grove High School
- Middle school:Center Grove Middle School North
- Elementary school:Sugar Grove Elementary School
Utilities
- Water:Public Water
Finances and disclosures
- Price:$500,000
- Price per sq. ft.:$154.99
New listings near 4489 Annelo Drive
- New
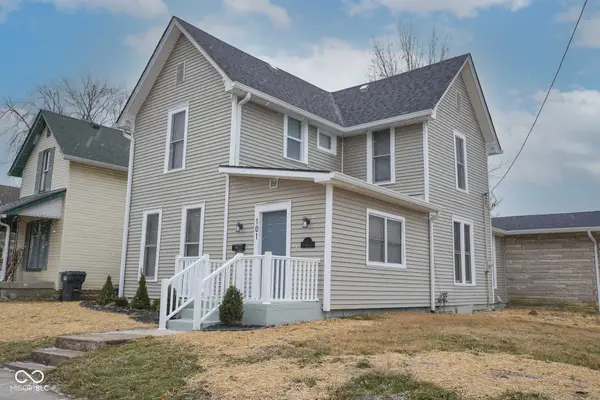 $374,900Active4 beds 3 baths2,494 sq. ft.
$374,900Active4 beds 3 baths2,494 sq. ft.101 E Pearl Street, Greenwood, IN 46143
MLS# 22078322Listed by: REALTY WEALTH ADVISORS - New
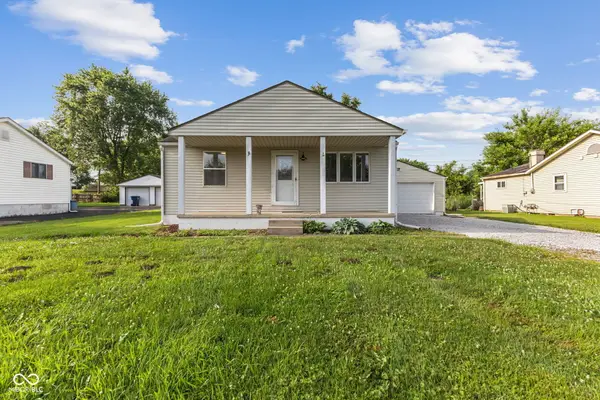 $189,900Active2 beds 1 baths822 sq. ft.
$189,900Active2 beds 1 baths822 sq. ft.4749 W Smith Valley Road, Greenwood, IN 46142
MLS# 22078317Listed by: MY AGENT - Open Sat, 12 to 2pmNew
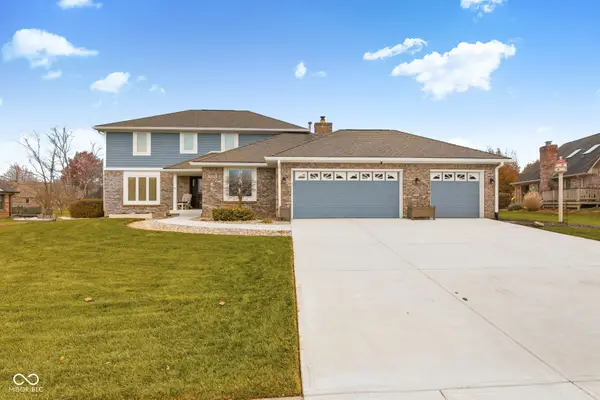 $529,900Active5 beds 4 baths3,258 sq. ft.
$529,900Active5 beds 4 baths3,258 sq. ft.2275 Willow Lake Drive, Greenwood, IN 46143
MLS# 22076403Listed by: F.C. TUCKER COMPANY - New
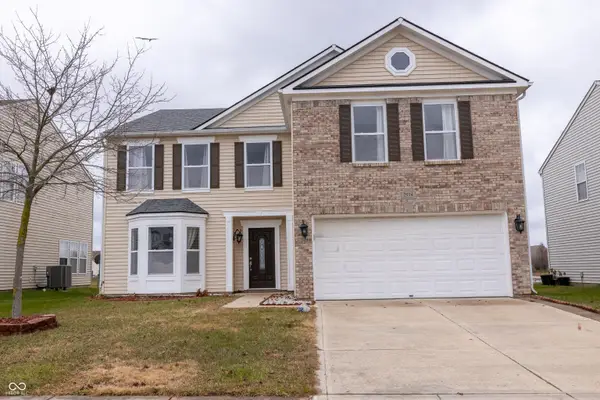 $395,000Active4 beds 3 baths3,434 sq. ft.
$395,000Active4 beds 3 baths3,434 sq. ft.2914 Branch Street, Whiteland, IN 46184
MLS# 22078138Listed by: CENTURY 21 SCHEETZ - New
 $214,000Active3 beds 1 baths975 sq. ft.
$214,000Active3 beds 1 baths975 sq. ft.637 E Pearl Street, Greenwood, IN 46143
MLS# 22078046Listed by: CARPENTER, REALTORS - New
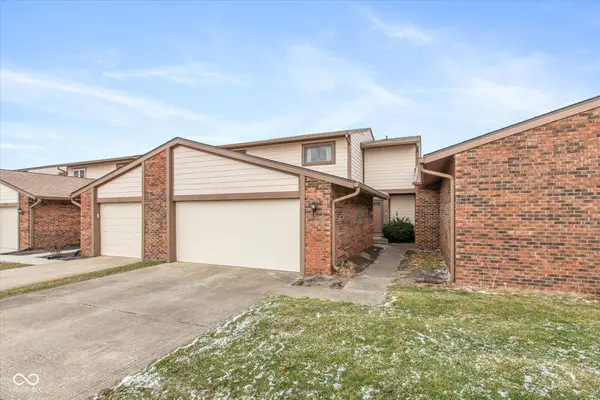 $229,000Active2 beds 3 baths1,698 sq. ft.
$229,000Active2 beds 3 baths1,698 sq. ft.558 Cielo Vista Drive, Greenwood, IN 46143
MLS# 22077858Listed by: BERKSHIRE HATHAWAY HOME - New
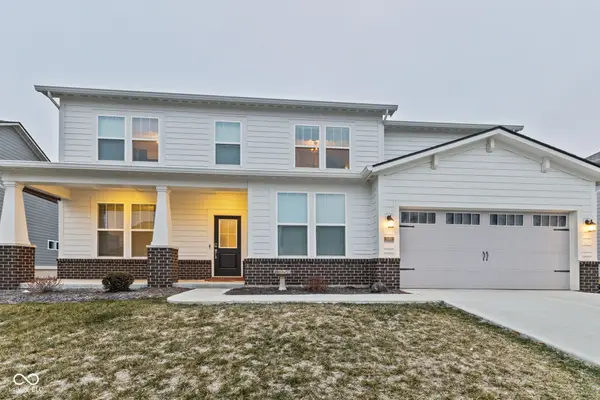 $469,900Active5 beds 4 baths3,305 sq. ft.
$469,900Active5 beds 4 baths3,305 sq. ft.1046 Elmwood Lane, Greenwood, IN 46143
MLS# 22077677Listed by: F.C. TUCKER COMPANY - New
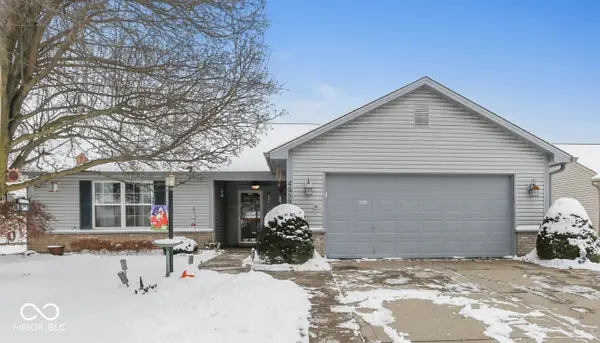 $275,000Active3 beds 2 baths1,410 sq. ft.
$275,000Active3 beds 2 baths1,410 sq. ft.4659 Churchill Downs Circle, Greenwood, IN 46143
MLS# 22077050Listed by: DAVID BRENTON'S TEAM - New
 $324,900Active3 beds 3 baths2,070 sq. ft.
$324,900Active3 beds 3 baths2,070 sq. ft.5155 Mt Pleasant S Street, Greenwood, IN 46142
MLS# 22077790Listed by: RE/MAX ADVANCED REALTY - New
 $435,000Active4 beds 3 baths2,265 sq. ft.
$435,000Active4 beds 3 baths2,265 sq. ft.2318 Riviera Place, Greenwood, IN 46143
MLS# 22077280Listed by: F.C. TUCKER COMPANY
