5361 Ashby Court, Greenwood, IN 46143
Local realty services provided by:Schuler Bauer Real Estate ERA Powered
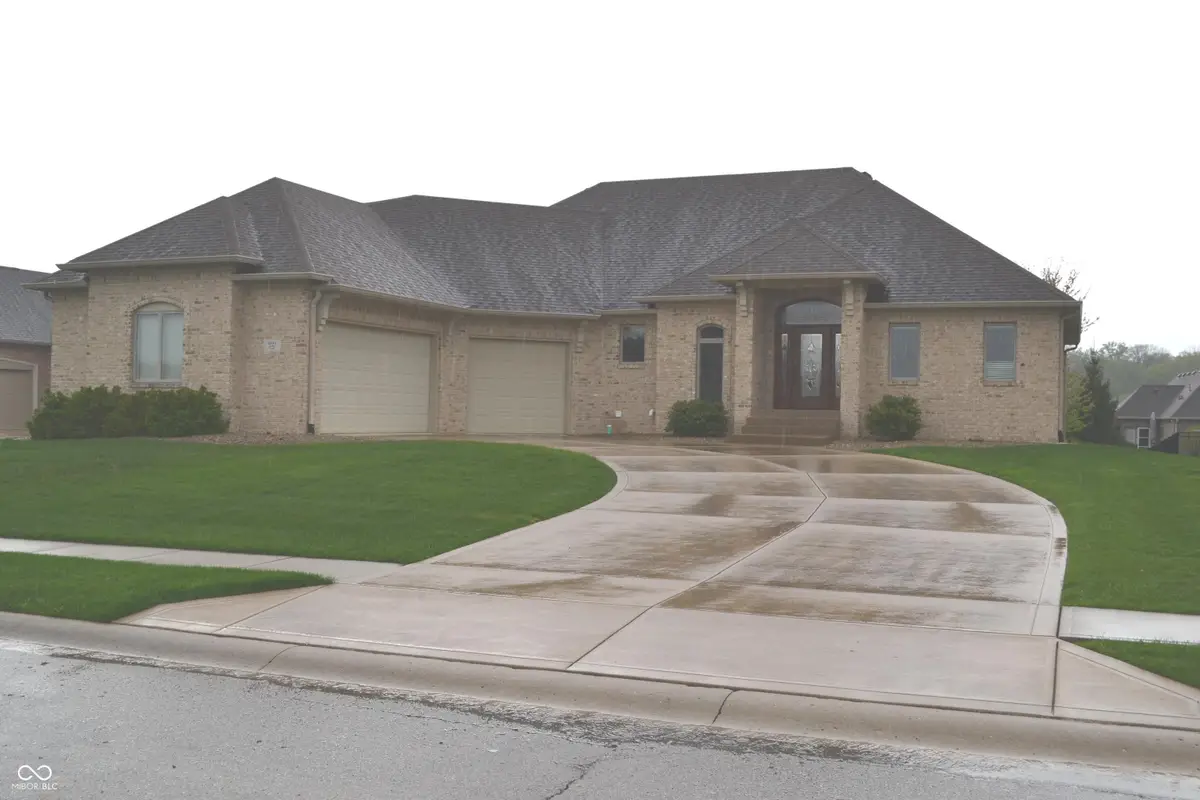
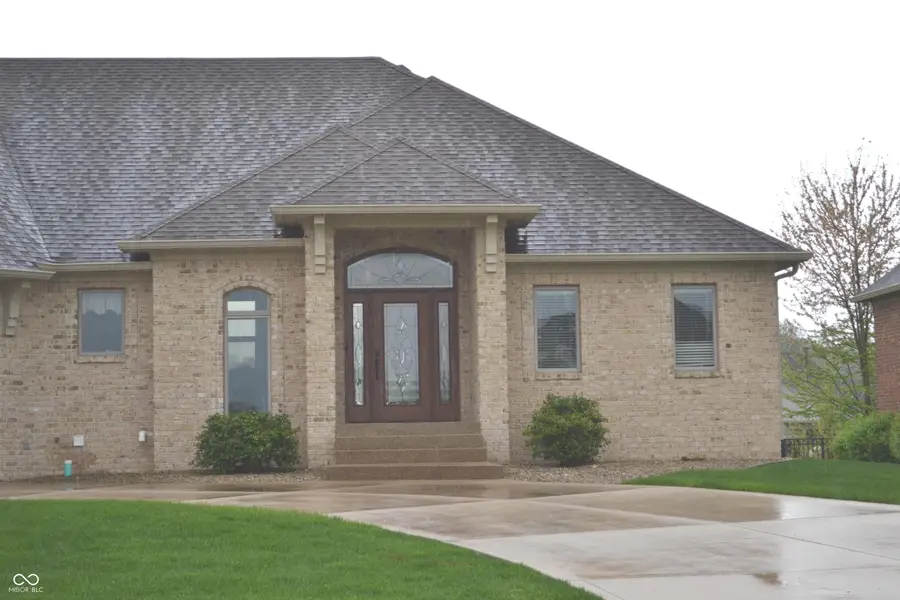
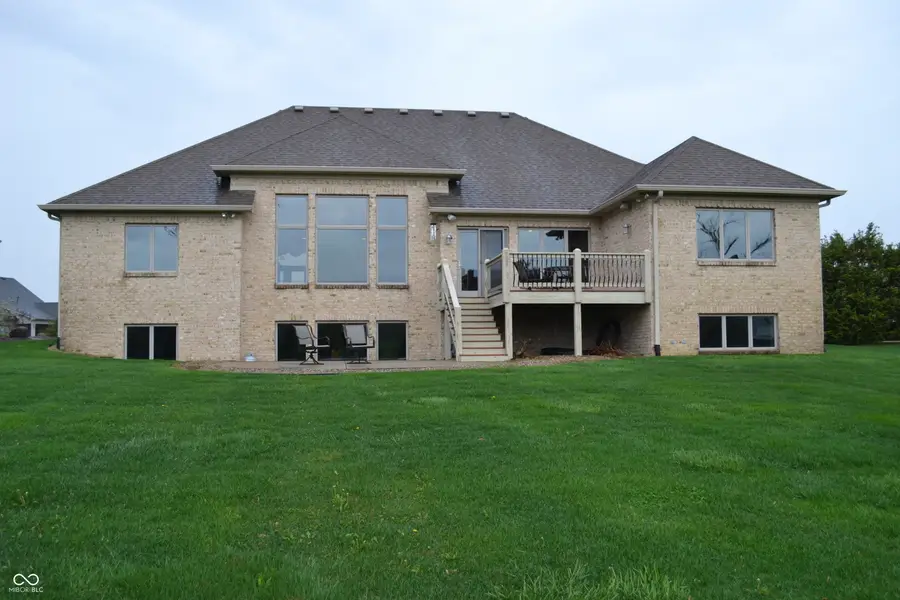
5361 Ashby Court,Greenwood, IN 46143
$825,000
- 4 Beds
- 4 Baths
- 4,822 sq. ft.
- Single family
- Pending
Listed by:audrey satterblom
Office:a.s.a.p. real estate
MLS#:22034906
Source:IN_MIBOR
Price summary
- Price:$825,000
- Price per sq. ft.:$171.09
About this home
Fabulous/spacious open concept 4BR 3.5 bath gem. No details left out on this custom home. Grand entry to living room, kitchen and dining room. Living room has 14' ceilings and oversized windows for plenty of natural light. Upscale kitchen cherry cabinets, granite, wine rack, bar, hardwood, oven-1 convection, micro also oven. Primary bedroom your own retreat with split bedroom plan on main floor. Primary with travertine tiled shower/floors. Beautiful soaking tub, walk in closet w built in cabinets. Jack/Jill bedrooms are nice size on the main level, 4th BR ia on the lower level. Downstairs windows at ground level brings in plenty of daylight. Great entertainers dream, open area for games, 2nd kitchen w bar. Theater room w speaker system, screen/projector. Workout room w rubber floor and sauna. Lower level easy set up for in-laws quarters. Exterior rear deck off of the dining room as well as a patio w aggregate stone Main entrance has aggregate stone as well. Garage is 3.5 cars plus work room. Great lot with plenty of privacy.
Contact an agent
Home facts
- Year built:2009
- Listing Id #:22034906
- Added:97 day(s) ago
- Updated:July 11, 2025 at 06:39 PM
Rooms and interior
- Bedrooms:4
- Total bathrooms:4
- Full bathrooms:3
- Half bathrooms:1
- Living area:4,822 sq. ft.
Heating and cooling
- Cooling:Central Electric
- Heating:Forced Air
Structure and exterior
- Year built:2009
- Building area:4,822 sq. ft.
- Lot area:0.37 Acres
Schools
- High school:Center Grove High School
- Middle school:Center Grove Middle School Central
Utilities
- Water:Public Water
Finances and disclosures
- Price:$825,000
- Price per sq. ft.:$171.09
New listings near 5361 Ashby Court
- New
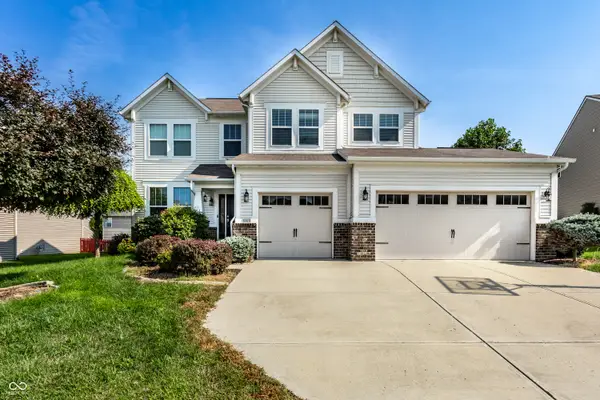 $430,000Active4 beds 3 baths3,423 sq. ft.
$430,000Active4 beds 3 baths3,423 sq. ft.5382 Havenridge Pass, Greenwood, IN 46143
MLS# 22051008Listed by: F.C. TUCKER COMPANY - New
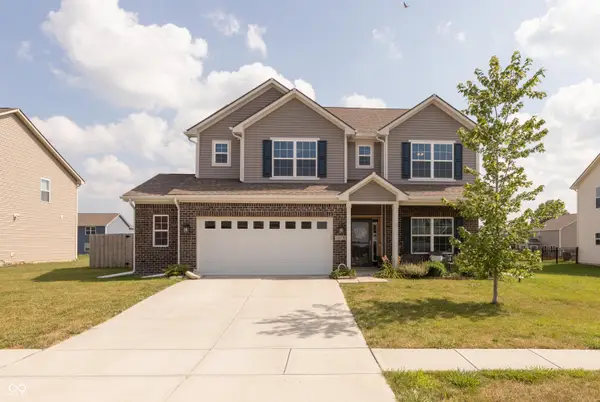 $370,000Active4 beds 3 baths3,048 sq. ft.
$370,000Active4 beds 3 baths3,048 sq. ft.1079 Long Stand Drive, Greenwood, IN 46143
MLS# 22053923Listed by: ERIN ANDERSON REALTY - New
 $475,000Active4 beds 3 baths2,952 sq. ft.
$475,000Active4 beds 3 baths2,952 sq. ft.1053 New Amsterdam Drive, Greenwood, IN 46142
MLS# 22052727Listed by: INDIANAPOLIS HOMES REALTY GROUP - New
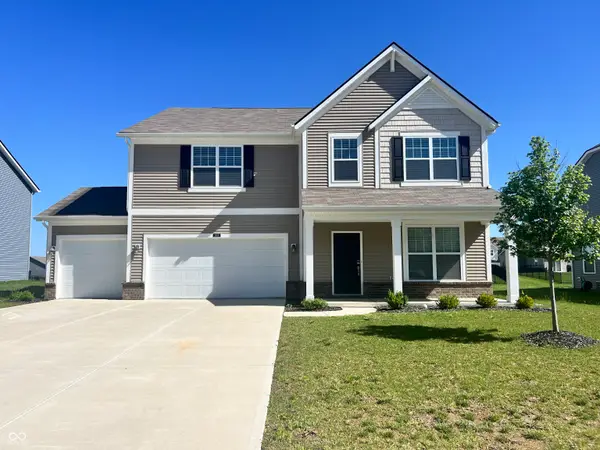 $439,500Active4 beds 3 baths2,976 sq. ft.
$439,500Active4 beds 3 baths2,976 sq. ft.5656 Grosbeak Drive, Greenwood, IN 46143
MLS# 22053648Listed by: ROGER WEBB REAL ESTATE, INC - Open Sat, 12 to 2pmNew
 $344,900Active3 beds 2 baths1,369 sq. ft.
$344,900Active3 beds 2 baths1,369 sq. ft.300 Maple Street, Greenwood, IN 46142
MLS# 22053012Listed by: CENTURY 21 SCHEETZ - New
 $149,999Active3 beds 1 baths1,296 sq. ft.
$149,999Active3 beds 1 baths1,296 sq. ft.4895 Welton Street, Greenwood, IN 46143
MLS# 22053778Listed by: KELLER WILLIAMS INDY METRO S - New
 $345,000Active4 beds 3 baths2,795 sq. ft.
$345,000Active4 beds 3 baths2,795 sq. ft.513 Alton Drive, Greenwood, IN 46143
MLS# 22050198Listed by: BERKSHIRE HATHAWAY HOME - New
 $350,000Active4 beds 3 baths2,236 sq. ft.
$350,000Active4 beds 3 baths2,236 sq. ft.579 Reed Court, Greenwood, IN 46143
MLS# 22051717Listed by: HIGHGARDEN REAL ESTATE - Open Fri, 4 to 7pmNew
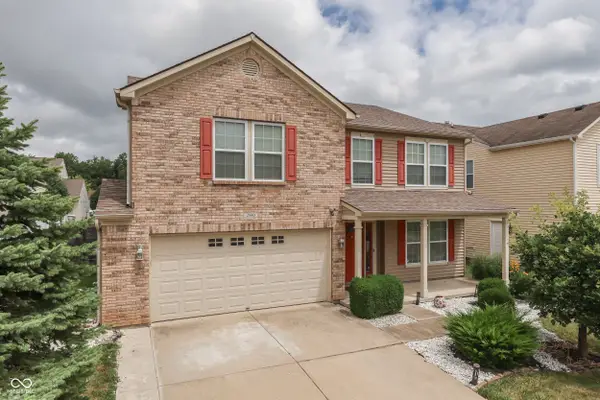 $345,000Active3 beds 3 baths2,615 sq. ft.
$345,000Active3 beds 3 baths2,615 sq. ft.2940 Seasons Drive, Greenwood, IN 46143
MLS# 22051370Listed by: KELLER WILLIAMS INDY METRO S - New
 $224,000Active3 beds 2 baths1,203 sq. ft.
$224,000Active3 beds 2 baths1,203 sq. ft.75 Declaration Drive, Greenwood, IN 46143
MLS# 22053376Listed by: DUKE COLLECTIVE, INC.
