5528 State Road 144, Greenwood, IN 46143
Local realty services provided by:Schuler Bauer Real Estate ERA Powered
Listed by: kate benson
Office: keller williams indy metro ne
MLS#:22049514
Source:IN_MIBOR
Price summary
- Price:$1,999,999
- Price per sq. ft.:$322.27
About this home
UPDATE! Seller is now selling 5512 US State Road 144, Woodmere Estate Minor Lot 1 with listing 22049514. 5512 is a two bedroom one bath home that sits on 2 acres in front of 5528 to be included with the sale price. WOW! Architect John Lindstaedt served clients as lead designer on large commercial facilities in the Midwest and East Coast. His excellence is highlighted in this Frank Lloyd Wright inspired custom commercial "Pavilion Concept" design built on a secluded 3.23 acres and .4 miles of trails-(3 trail bridges, benches and bike obstacles), giving transparency to the inside and outside from each pavilion. Heated floors throughout the home (and garage) give warmth while enjoying the trimless drywall finish with a reveal detail with Architectural F Reveal Bead, Pella windows with custom shades- (master, upstairs bedroom, upstairs guest bedroom, upstairs breezeway, staircase and main floor), solidcore commercial interior doors, all while listening to the sound system that includes the back porch and garage. The highest level of craftsmanship represented throughout encompassing the Primary bedroom on the main featuring California closets- (master, laundry room, upstairs guest room and coat closet), custom garage storage system, french drains-no gutters, 2x6 exterior walls, Generac whole house generator, professional home theatre, home intercom system, home security system, surveillance system and driveway alarm. This is the ultimate dream home!
Contact an agent
Home facts
- Year built:2005
- Listing ID #:22049514
- Added:176 day(s) ago
- Updated:January 02, 2026 at 07:37 PM
Rooms and interior
- Bedrooms:4
- Total bathrooms:5
- Full bathrooms:3
- Half bathrooms:2
- Living area:6,206 sq. ft.
Heating and cooling
- Cooling:Central Electric
- Heating:Forced Air, Radiant Floor
Structure and exterior
- Year built:2005
- Building area:6,206 sq. ft.
- Lot area:5.23 Acres
Schools
- High school:Center Grove High School
Finances and disclosures
- Price:$1,999,999
- Price per sq. ft.:$322.27
New listings near 5528 State Road 144
- Open Sat, 12 to 2pmNew
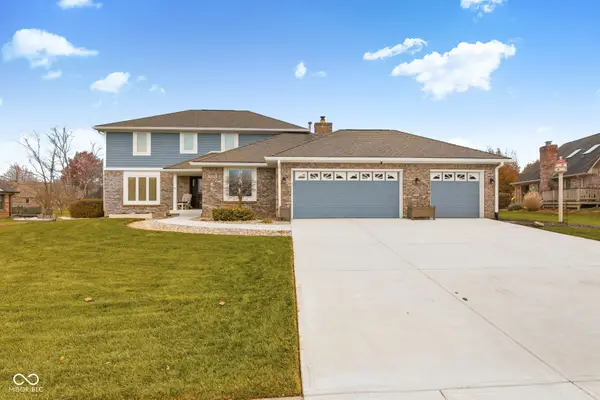 $529,900Active5 beds 4 baths3,258 sq. ft.
$529,900Active5 beds 4 baths3,258 sq. ft.2275 Willow Lake Drive, Greenwood, IN 46143
MLS# 22076403Listed by: F.C. TUCKER COMPANY - New
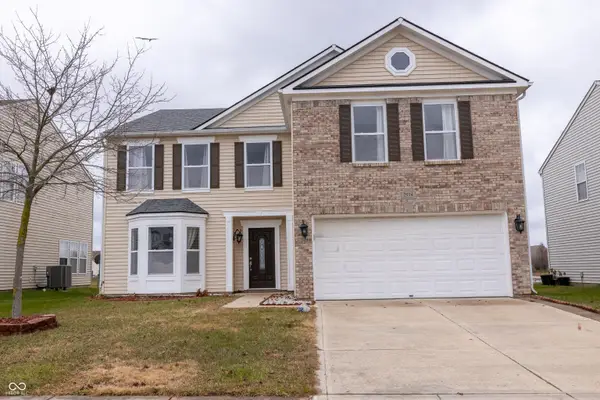 $395,000Active4 beds 3 baths3,434 sq. ft.
$395,000Active4 beds 3 baths3,434 sq. ft.2914 Branch Street, Whiteland, IN 46184
MLS# 22078138Listed by: CENTURY 21 SCHEETZ - New
 $214,000Active3 beds 1 baths975 sq. ft.
$214,000Active3 beds 1 baths975 sq. ft.637 E Pearl Street, Greenwood, IN 46143
MLS# 22078046Listed by: CARPENTER, REALTORS - New
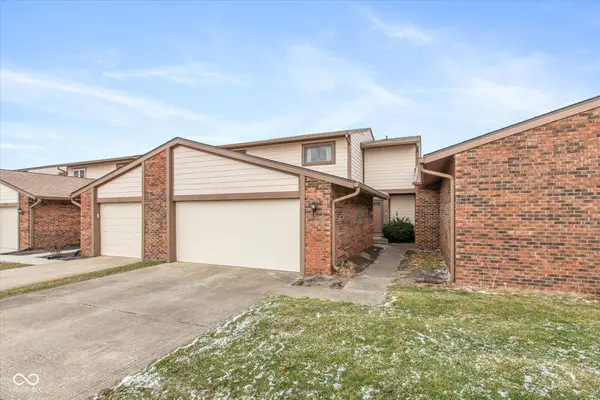 $229,000Active2 beds 3 baths1,698 sq. ft.
$229,000Active2 beds 3 baths1,698 sq. ft.558 Cielo Vista Drive, Greenwood, IN 46143
MLS# 22077858Listed by: BERKSHIRE HATHAWAY HOME - New
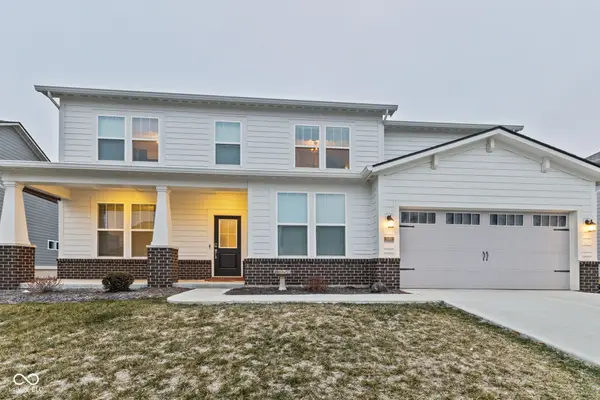 $469,900Active5 beds 4 baths3,305 sq. ft.
$469,900Active5 beds 4 baths3,305 sq. ft.1046 Elmwood Lane, Greenwood, IN 46143
MLS# 22077677Listed by: F.C. TUCKER COMPANY - New
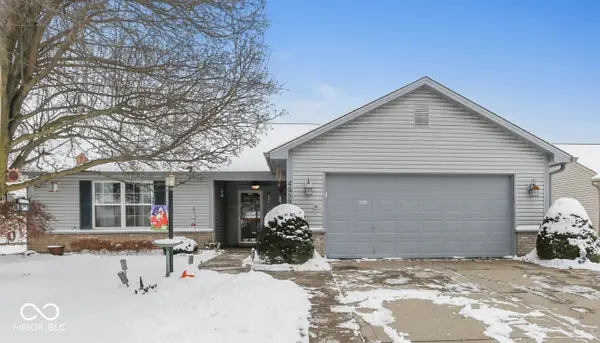 $275,000Active3 beds 2 baths1,410 sq. ft.
$275,000Active3 beds 2 baths1,410 sq. ft.4659 Churchill Downs Circle, Greenwood, IN 46143
MLS# 22077050Listed by: DAVID BRENTON'S TEAM - New
 $324,900Active3 beds 3 baths2,070 sq. ft.
$324,900Active3 beds 3 baths2,070 sq. ft.5155 Mt Pleasant S Street, Greenwood, IN 46142
MLS# 22077790Listed by: RE/MAX ADVANCED REALTY - New
 $435,000Active4 beds 3 baths2,265 sq. ft.
$435,000Active4 beds 3 baths2,265 sq. ft.2318 Riviera Place, Greenwood, IN 46143
MLS# 22077280Listed by: F.C. TUCKER COMPANY - New
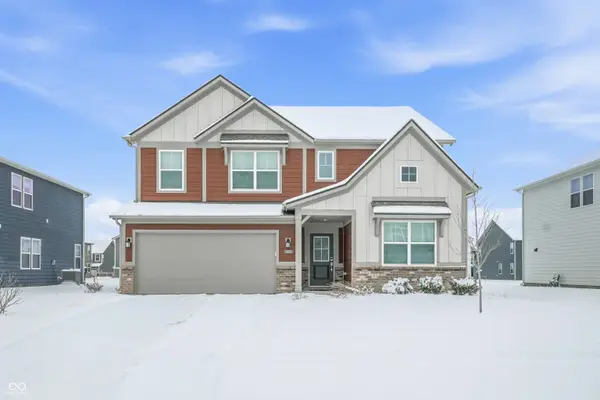 $420,000Active5 beds 4 baths3,054 sq. ft.
$420,000Active5 beds 4 baths3,054 sq. ft.2755 Larch Avenue, Greenwood, IN 46143
MLS# 22077603Listed by: HIGHRISE REALTY LLC - New
 $425,000Active3 beds 3 baths2,657 sq. ft.
$425,000Active3 beds 3 baths2,657 sq. ft.1271 Peregrine Lane, Greenwood, IN 46143
MLS# 22077619Listed by: KEY REALTY INDIANA
