576 Grassy Bend Drive, Greenwood, IN 46143
Local realty services provided by:Schuler Bauer Real Estate ERA Powered
576 Grassy Bend Drive,Greenwood, IN 46143
$270,000
- 3 Beds
- 2 Baths
- 1,692 sq. ft.
- Single family
- Pending
Listed by: gurvinder singh
Office: white stag realty, llc.
MLS#:22055834
Source:IN_MIBOR
Price summary
- Price:$270,000
- Price per sq. ft.:$159.57
About this home
Welcome to 576 Grassy Bend Dr in Greenwood-an updated 3-bed, 2-bath ranch with vaulted ceilings and 1,692 sq ft of living space on a spacious 12,023 sq ft lot. 1 additional that can be used as office/library or a play room. The kitchen features shaker cabinets, a stylish backsplash, wall chimney hood, large island, and bar seating. Enjoy outdoor living with a fenced yard, patio, and pergola. The primary suite offers a walk-in shower and closet. Built in 2013 and freshly upgraded, this home blends comfort and charm. Recent updates:- Roof replaced less than a year ago. All flooring upgraded to wood throughout. Kitchen features a brand-new dishwasher and refrigerator. Stylish new light fixtures installed throughout the home. Backyard improvements include fencing (installed within the last 3 years) and landscaping updates. Interior freshly painted. Master bathroom features upgraded tile work.
Contact an agent
Home facts
- Year built:2013
- Listing ID #:22055834
- Added:139 day(s) ago
- Updated:January 03, 2026 at 08:37 AM
Rooms and interior
- Bedrooms:3
- Total bathrooms:2
- Full bathrooms:2
- Living area:1,692 sq. ft.
Heating and cooling
- Cooling:Central Electric
- Heating:Electric, Forced Air
Structure and exterior
- Year built:2013
- Building area:1,692 sq. ft.
- Lot area:0.28 Acres
Schools
- High school:Whiteland Community High School
- Middle school:Clark Pleasant Middle School
Utilities
- Water:Public Water
Finances and disclosures
- Price:$270,000
- Price per sq. ft.:$159.57
New listings near 576 Grassy Bend Drive
- New
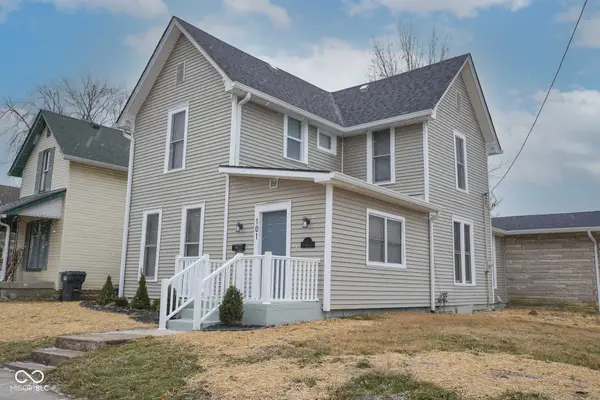 $374,900Active4 beds 3 baths2,494 sq. ft.
$374,900Active4 beds 3 baths2,494 sq. ft.101 E Pearl Street, Greenwood, IN 46143
MLS# 22078322Listed by: REALTY WEALTH ADVISORS - New
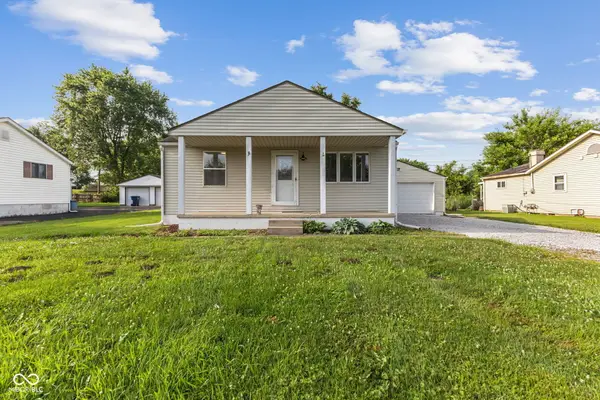 $189,900Active2 beds 1 baths822 sq. ft.
$189,900Active2 beds 1 baths822 sq. ft.4749 W Smith Valley Road, Greenwood, IN 46142
MLS# 22078317Listed by: MY AGENT - Open Sat, 12 to 2pmNew
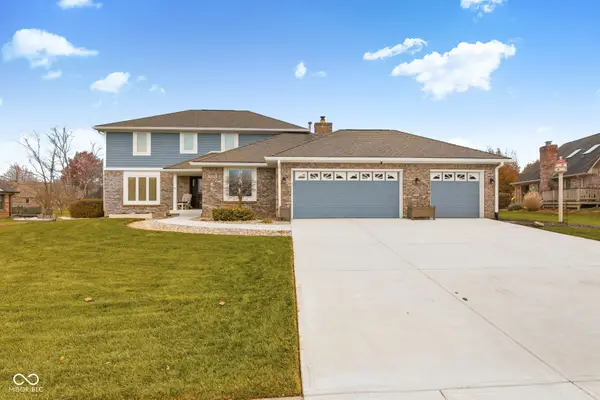 $529,900Active5 beds 4 baths3,258 sq. ft.
$529,900Active5 beds 4 baths3,258 sq. ft.2275 Willow Lake Drive, Greenwood, IN 46143
MLS# 22076403Listed by: F.C. TUCKER COMPANY - New
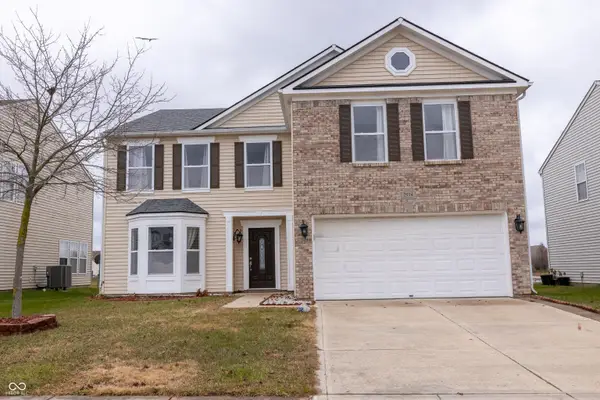 $395,000Active4 beds 3 baths3,434 sq. ft.
$395,000Active4 beds 3 baths3,434 sq. ft.2914 Branch Street, Whiteland, IN 46184
MLS# 22078138Listed by: CENTURY 21 SCHEETZ - New
 $214,000Active3 beds 1 baths975 sq. ft.
$214,000Active3 beds 1 baths975 sq. ft.637 E Pearl Street, Greenwood, IN 46143
MLS# 22078046Listed by: CARPENTER, REALTORS - New
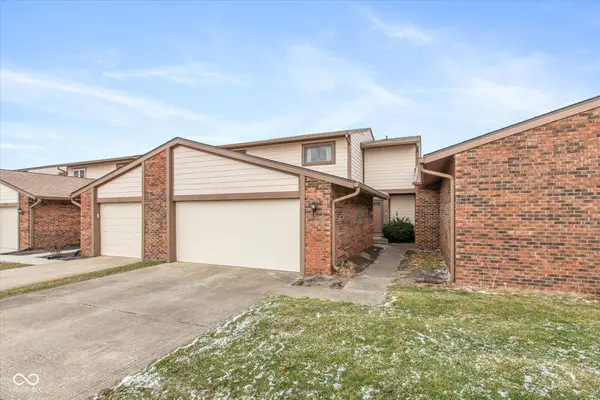 $229,000Active2 beds 3 baths1,698 sq. ft.
$229,000Active2 beds 3 baths1,698 sq. ft.558 Cielo Vista Drive, Greenwood, IN 46143
MLS# 22077858Listed by: BERKSHIRE HATHAWAY HOME - New
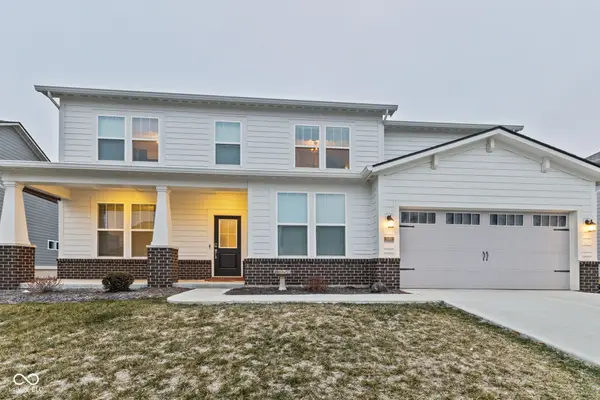 $469,900Active5 beds 4 baths3,305 sq. ft.
$469,900Active5 beds 4 baths3,305 sq. ft.1046 Elmwood Lane, Greenwood, IN 46143
MLS# 22077677Listed by: F.C. TUCKER COMPANY - New
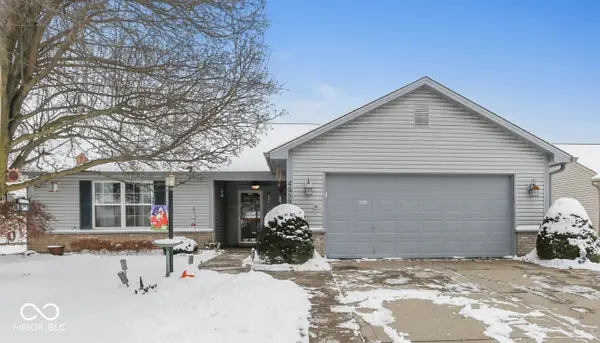 $275,000Active3 beds 2 baths1,410 sq. ft.
$275,000Active3 beds 2 baths1,410 sq. ft.4659 Churchill Downs Circle, Greenwood, IN 46143
MLS# 22077050Listed by: DAVID BRENTON'S TEAM - New
 $324,900Active3 beds 3 baths2,070 sq. ft.
$324,900Active3 beds 3 baths2,070 sq. ft.5155 Mt Pleasant S Street, Greenwood, IN 46142
MLS# 22077790Listed by: RE/MAX ADVANCED REALTY - New
 $435,000Active4 beds 3 baths2,265 sq. ft.
$435,000Active4 beds 3 baths2,265 sq. ft.2318 Riviera Place, Greenwood, IN 46143
MLS# 22077280Listed by: F.C. TUCKER COMPANY
