583 Shady Creek Drive, Greenwood, IN 46142
Local realty services provided by:Schuler Bauer Real Estate ERA Powered
583 Shady Creek Drive,Greenwood, IN 46142
$264,900
- 3 Beds
- 2 Baths
- 1,509 sq. ft.
- Single family
- Active
Listed by:jon million
Office:better homes and gardens real estate gold key
MLS#:22061443
Source:IN_MIBOR
Price summary
- Price:$264,900
- Price per sq. ft.:$175.55
About this home
Welcome to this beautifully updated 3-bedroom, 1.5-bath bi-level home in the highly desirable Shady Creek subdivision. Nestled in a quiet neighborhood known for its spacious yards and mature trees, this home offers comfort, style, and convenience. Step inside to find a modern kitchen featuring quartz countertops and soft-close cabinets, perfect for everyday living and entertaining. Both bathrooms are fully tiled, including a spa-like rain head shower. The living spaces are warm and inviting, with a wood-burning fireplace on the lower level to enjoy during cooler months. Enjoy the outdoors on the two-tier wood deck overlooking a large, fenced-in backyard with a tree-lined backdrop-ideal for privacy, play, or pets. Additional highlights include a built-in bench with storage, a newer roof (2024), new hot water heater and a handy storage barn for tools and equipment. Located just minutes from restaurants, shopping, and everyday conveniences, this home offers the perfect blend of suburban peace and urban access. Don't miss your chance to own this move-in-ready gem in Shady Creek!
Contact an agent
Home facts
- Year built:1979
- Listing ID #:22061443
- Added:22 day(s) ago
- Updated:September 30, 2025 at 07:28 PM
Rooms and interior
- Bedrooms:3
- Total bathrooms:2
- Full bathrooms:1
- Half bathrooms:1
- Living area:1,509 sq. ft.
Heating and cooling
- Cooling:Central Electric
- Heating:Electric
Structure and exterior
- Year built:1979
- Building area:1,509 sq. ft.
- Lot area:0.4 Acres
Schools
- High school:Center Grove High School
- Middle school:Center Grove Middle School North
- Elementary school:North Grove Elementary School
Utilities
- Water:Public Water
Finances and disclosures
- Price:$264,900
- Price per sq. ft.:$175.55
New listings near 583 Shady Creek Drive
- New
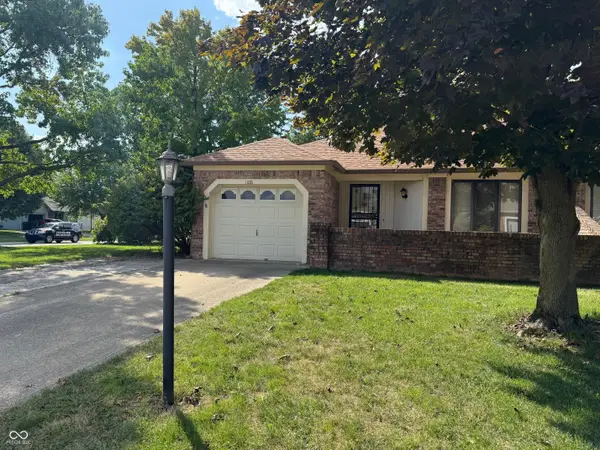 $189,900Active2 beds 2 baths1,129 sq. ft.
$189,900Active2 beds 2 baths1,129 sq. ft.1108 Anthony Court, Greenwood, IN 46143
MLS# 22065527Listed by: MY AGENT - New
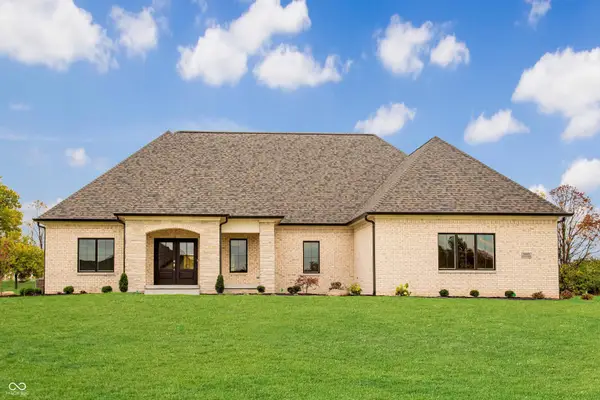 $1,350,000Active3 beds 4 baths2,600 sq. ft.
$1,350,000Active3 beds 4 baths2,600 sq. ft.5051 Nottinghill Court, Greenwood, IN 46143
MLS# 22064331Listed by: CENTURY 21 SCHEETZ - New
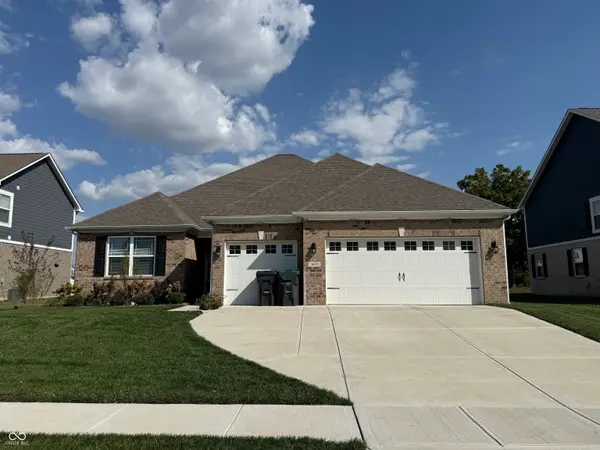 $434,500Active3 beds 3 baths2,463 sq. ft.
$434,500Active3 beds 3 baths2,463 sq. ft.1697 Pelham Drive, Greenwood, IN 46143
MLS# 22065569Listed by: LANDTREE, REALTORS - New
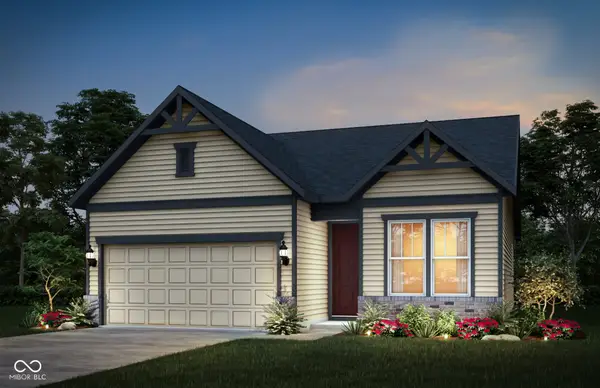 $415,965Active2 beds 2 baths1,501 sq. ft.
$415,965Active2 beds 2 baths1,501 sq. ft.774 Daisy Street, Greenwood, IN 46143
MLS# 22065478Listed by: PULTE REALTY OF INDIANA, LLC - New
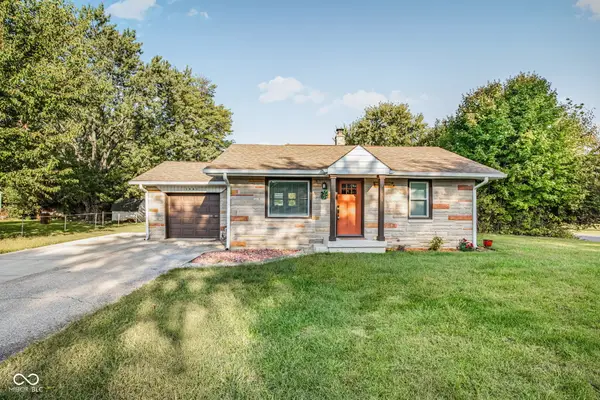 $205,000Active2 beds 1 baths725 sq. ft.
$205,000Active2 beds 1 baths725 sq. ft.1081 Rita Drive, Greenwood, IN 46143
MLS# 22065424Listed by: BLUPRINT REAL ESTATE GROUP - New
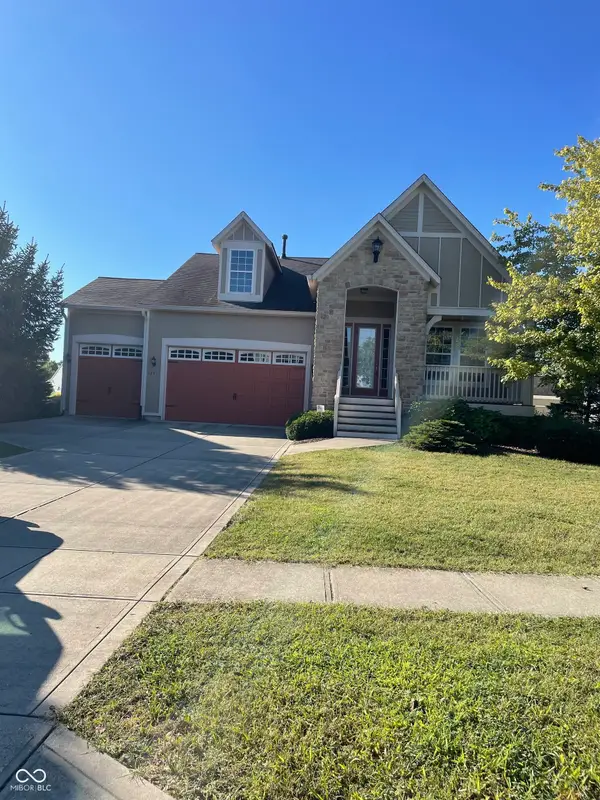 $399,900Active3 beds 3 baths5,013 sq. ft.
$399,900Active3 beds 3 baths5,013 sq. ft.1231 Greenwood Station Boulevard, Greenwood, IN 46143
MLS# 22065415Listed by: DRAKE REALTY - New
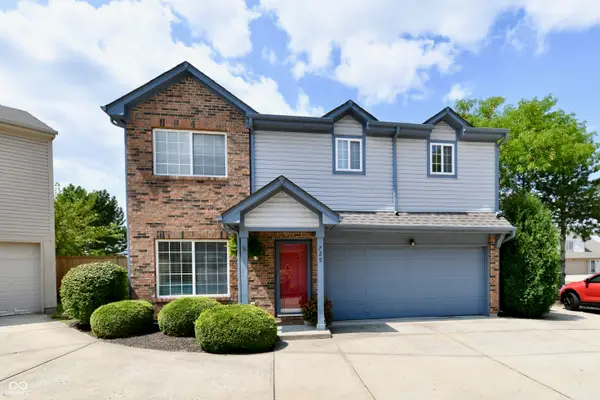 $225,900Active2 beds 3 baths1,677 sq. ft.
$225,900Active2 beds 3 baths1,677 sq. ft.725 Pine Lake Drive, Greenwood, IN 46143
MLS# 22064940Listed by: PMI INDIANAPOLIS - New
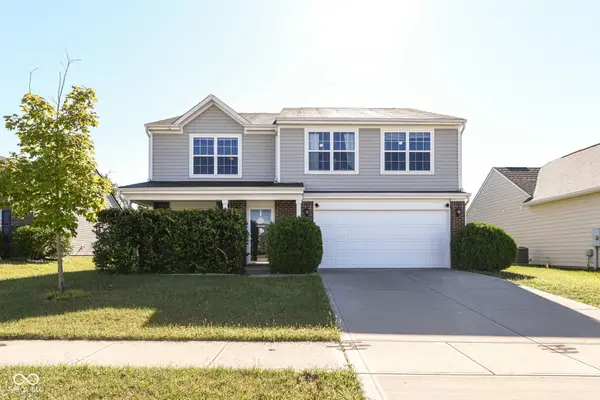 $344,900Active4 beds 3 baths2,793 sq. ft.
$344,900Active4 beds 3 baths2,793 sq. ft.2545 Wildflower Lane, Greenwood, IN 46143
MLS# 22064823Listed by: REAL BROKER, LLC - New
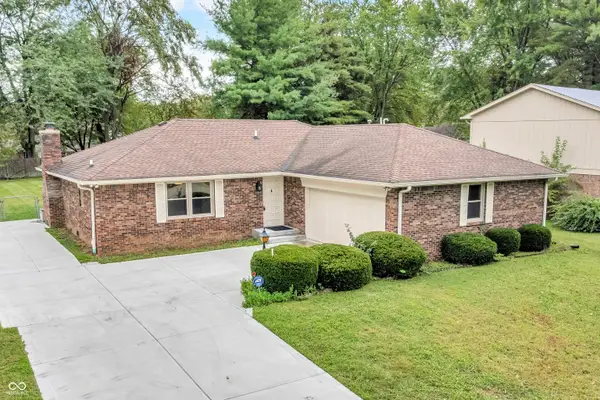 $285,000Active3 beds 2 baths1,560 sq. ft.
$285,000Active3 beds 2 baths1,560 sq. ft.817 N Peterman Road, Greenwood, IN 46142
MLS# 22064643Listed by: CARPENTER, REALTORS 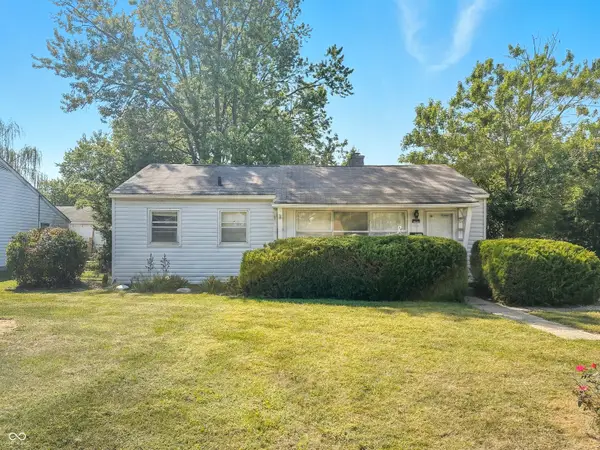 $148,000Pending3 beds 1 baths942 sq. ft.
$148,000Pending3 beds 1 baths942 sq. ft.121 Mercator Drive, Greenwood, IN 46143
MLS# 22065242Listed by: RED BRIDGE REAL ESTATE
