660 Mountain Pine Drive, Greenwood, IN 46143
Local realty services provided by:Schuler Bauer Real Estate ERA Powered
660 Mountain Pine Drive,Greenwood, IN 46143
$250,000
- 3 Beds
- 3 Baths
- 1,723 sq. ft.
- Single family
- Active
Listed by:joshua ember
Office:f.c. tucker company
MLS#:22064396
Source:IN_MIBOR
Price summary
- Price:$250,000
- Price per sq. ft.:$145.1
About this home
Discover an exceptional home in the prestigious Village Pines community, where sophistication meets comfort in one of the neighborhood's most coveted floor plans. This meticulously maintained residence boasts an impressive 1,693 square feet of thoughtfully designed living space across three bedrooms and two and a half bathrooms. The main level welcomes you with an inviting open concept that seamlessly connects the great room to the kitchen and dining area, creating an ideal environment for both intimate gatherings and grand entertaining. A conveniently positioned laundry room and powder room complete this level's practical elegance. The well-appointed kitchen flows effortlessly into the dining space, encouraging culinary adventures and memorable meals. Ascend to the second level where three comfortable bedrooms await, including a luxurious primary bedroom suite that serves as your personal sanctuary. This spacious retreat features a generous walk-in closet, a relaxing garden tub for evening soaks, a separate shower for morning efficiency, and dual sinks that eliminate morning routines conflicts with a touch of humor. Recent renovations throughout showcase fresh paint, new carpeting, elegant tile work, and luxury vinyl plank flooring that adds contemporary appeal. Updated bathrooms reflect modern sensibilities while maintaining timeless charm. The two-car attached garage provides secure parking with additional space available alongside the home. The beautifully maintained grounds are managed by the homeowners association, except for the charming small fenced backyard that offers private outdoor enjoyment. Located near Summerfield Park, this residence combines community amenities with suburban tranquility, creating an exceptional living experience in Greenwood's desirable Village Pines neighborhood.
Contact an agent
Home facts
- Year built:2000
- Listing ID #:22064396
- Added:2 day(s) ago
- Updated:September 27, 2025 at 11:38 PM
Rooms and interior
- Bedrooms:3
- Total bathrooms:3
- Full bathrooms:2
- Half bathrooms:1
- Living area:1,723 sq. ft.
Heating and cooling
- Cooling:Central Electric
- Heating:Forced Air
Structure and exterior
- Year built:2000
- Building area:1,723 sq. ft.
- Lot area:0.02 Acres
Schools
- High school:Whiteland Community High School
- Middle school:Clark Pleasant Middle School
- Elementary school:Pleasant Crossing Elementary
Utilities
- Water:Public Water
Finances and disclosures
- Price:$250,000
- Price per sq. ft.:$145.1
New listings near 660 Mountain Pine Drive
- New
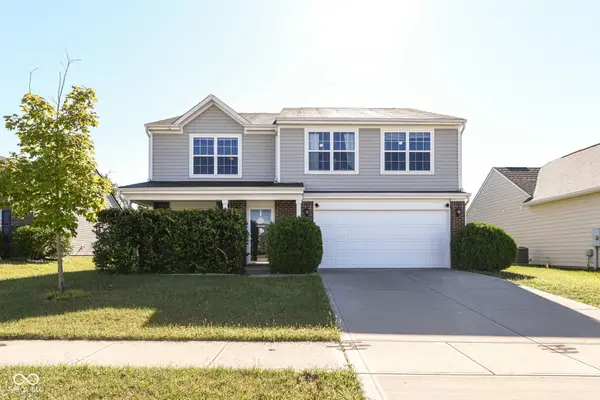 $344,900Active4 beds 3 baths2,793 sq. ft.
$344,900Active4 beds 3 baths2,793 sq. ft.2545 Wildflower Lane, Greenwood, IN 46143
MLS# 22064823Listed by: REAL BROKER, LLC - Open Sat, 1 to 2pmNew
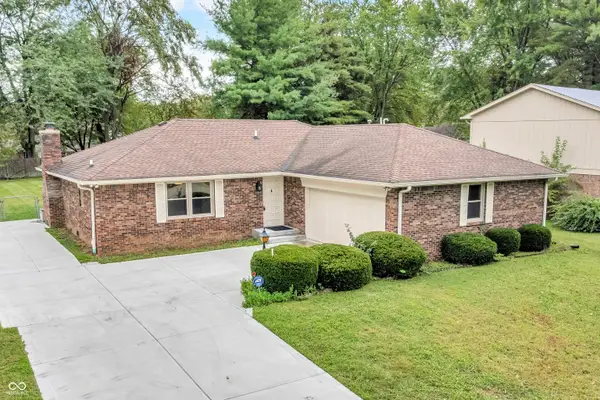 $285,000Active3 beds 2 baths1,560 sq. ft.
$285,000Active3 beds 2 baths1,560 sq. ft.817 N Peterman Road, Greenwood, IN 46142
MLS# 22064643Listed by: CARPENTER, REALTORS - New
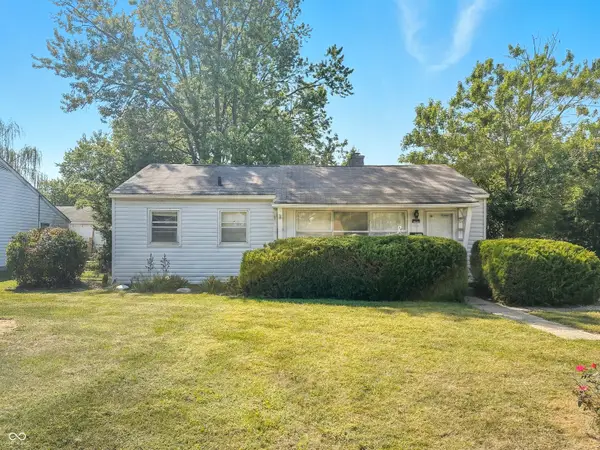 $148,000Active3 beds 1 baths942 sq. ft.
$148,000Active3 beds 1 baths942 sq. ft.121 Mercator Drive, Greenwood, IN 46143
MLS# 22065242Listed by: RED BRIDGE REAL ESTATE - Open Sun, 12 to 2pmNew
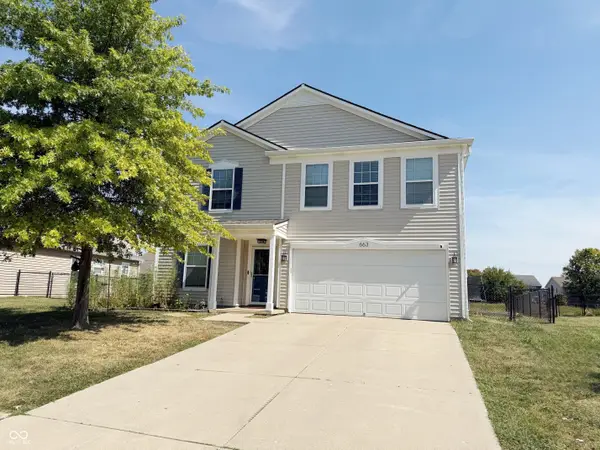 $280,000Active3 beds 3 baths2,262 sq. ft.
$280,000Active3 beds 3 baths2,262 sq. ft.663 Greenway Street, Greenwood, IN 46143
MLS# 22063012Listed by: KELLER WILLIAMS INDY METRO S - Open Sun, 2 to 4pmNew
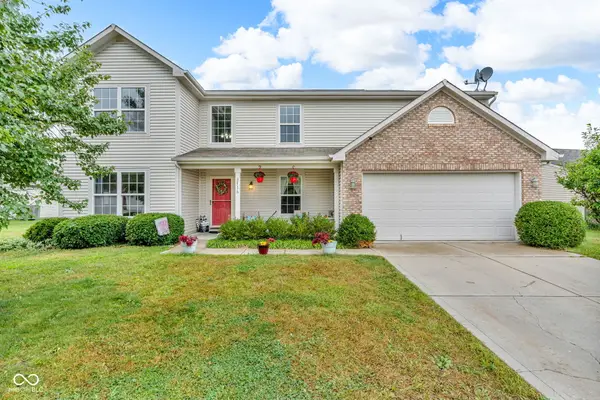 $325,000Active3 beds 3 baths2,530 sq. ft.
$325,000Active3 beds 3 baths2,530 sq. ft.2916 Lodgepole Drive, Whiteland, IN 46184
MLS# 22064861Listed by: BETTER HOMES AND GARDENS REAL ESTATE GOLD KEY - Open Sun, 12 to 2pmNew
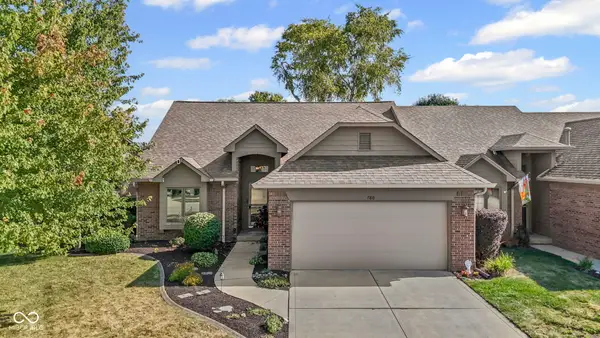 $289,500Active3 beds 2 baths1,705 sq. ft.
$289,500Active3 beds 2 baths1,705 sq. ft.780 Cottage Lane, Greenwood, IN 46143
MLS# 22065069Listed by: RED OAK REAL ESTATE GROUP - New
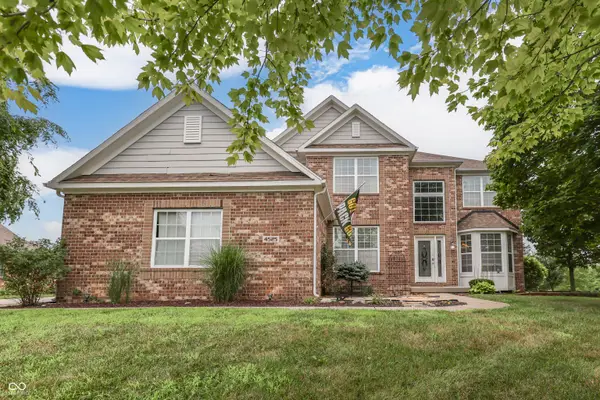 $650,000Active4 beds 4 baths3,691 sq. ft.
$650,000Active4 beds 4 baths3,691 sq. ft.4525 Hickory Ridge Boulevard, Greenwood, IN 46143
MLS# 22064925Listed by: COLDWELL BANKER STILES - Open Sun, 12 to 2pmNew
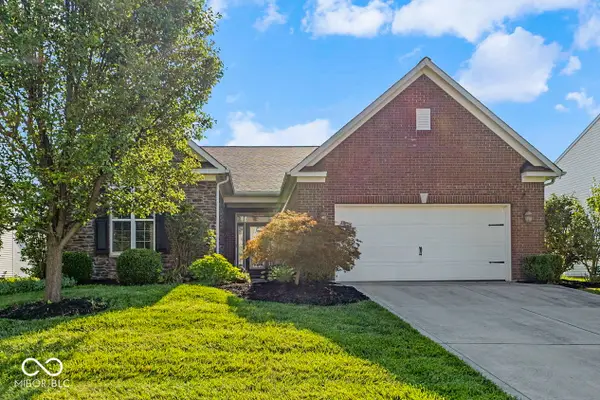 $360,000Active3 beds 2 baths1,940 sq. ft.
$360,000Active3 beds 2 baths1,940 sq. ft.1393 Padana Drive, Greenwood, IN 46143
MLS# 22056696Listed by: HIGHGARDEN REAL ESTATE - New
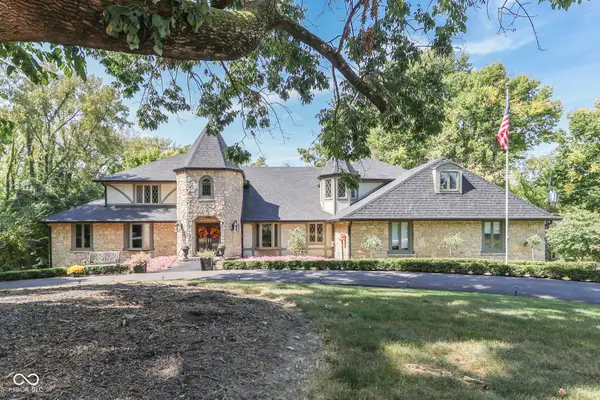 $800,000Active5 beds 5 baths4,834 sq. ft.
$800,000Active5 beds 5 baths4,834 sq. ft.344 Lawnwood Drive, Greenwood, IN 46142
MLS# 22061843Listed by: KELLER WILLIAMS REALTY - New
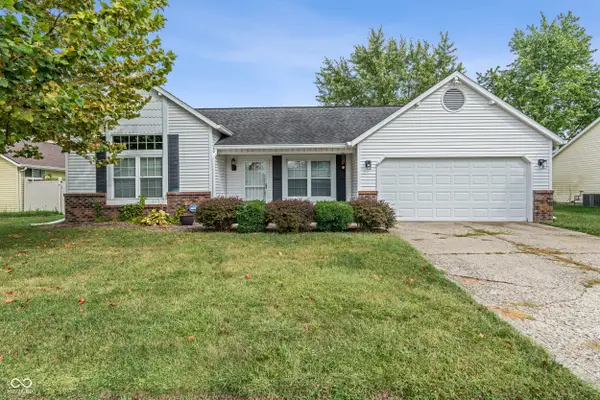 $269,900Active3 beds 2 baths1,376 sq. ft.
$269,900Active3 beds 2 baths1,376 sq. ft.1137 Jody Court, Greenwood, IN 46143
MLS# 22063556Listed by: FERRIS PROPERTY GROUP
