700 Mountain Pine Drive, Greenwood, IN 46143
Local realty services provided by:Schuler Bauer Real Estate ERA Powered
700 Mountain Pine Drive,Greenwood, IN 46143
$232,000
- 3 Beds
- 3 Baths
- 1,686 sq. ft.
- Single family
- Active
Listed by: jake deputy
Office: trueblood real estate
MLS#:22064616
Source:IN_MIBOR
Price summary
- Price:$232,000
- Price per sq. ft.:$137.6
About this home
Fully move-in ready 3BR/2.5BA home in Village Pines of Greenwood! Enjoy low maintenance living with one of the largest floor plans in the neighborhood. Recent updates include new toilets throughout, a brand new hot water heater, and a high efficiency HVAC system. The open main level features tile floors in the kitchen, durable vinyl plank in most other areas, and a welcoming layout perfect for both everyday living and entertaining. Upstairs, the oversized primary suite impresses with soaring ceilings and a private ensuite bath, while two additional bedrooms provide flexibility for family, guests, or a home office. Outside, the fenced backyard offers a private space for relaxing or gatherings. All this in a prime Greenwood location close to parks, shopping, dining, and everything the area has to offer!
Contact an agent
Home facts
- Year built:2000
- Listing ID #:22064616
- Added:34 day(s) ago
- Updated:November 06, 2025 at 08:28 PM
Rooms and interior
- Bedrooms:3
- Total bathrooms:3
- Full bathrooms:2
- Half bathrooms:1
- Living area:1,686 sq. ft.
Heating and cooling
- Cooling:Central Electric
- Heating:Forced Air
Structure and exterior
- Year built:2000
- Building area:1,686 sq. ft.
- Lot area:0.03 Acres
Schools
- High school:Whiteland Community High School
- Middle school:Clark Pleasant Middle School
Utilities
- Water:Public Water
Finances and disclosures
- Price:$232,000
- Price per sq. ft.:$137.6
New listings near 700 Mountain Pine Drive
- New
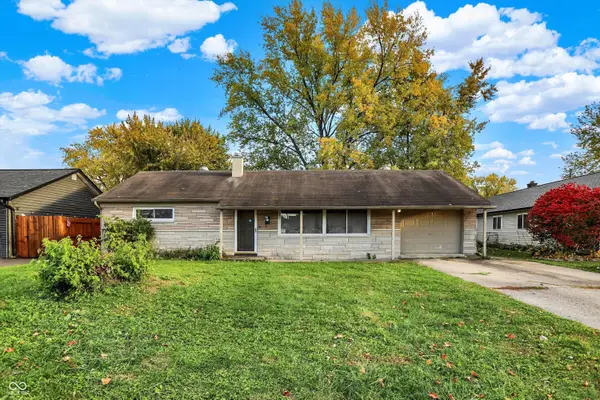 $225,000Active3 beds 1 baths1,300 sq. ft.
$225,000Active3 beds 1 baths1,300 sq. ft.120 Totten Drive, Greenwood, IN 46143
MLS# 22070642Listed by: MARK DIETEL REALTY, LLC - New
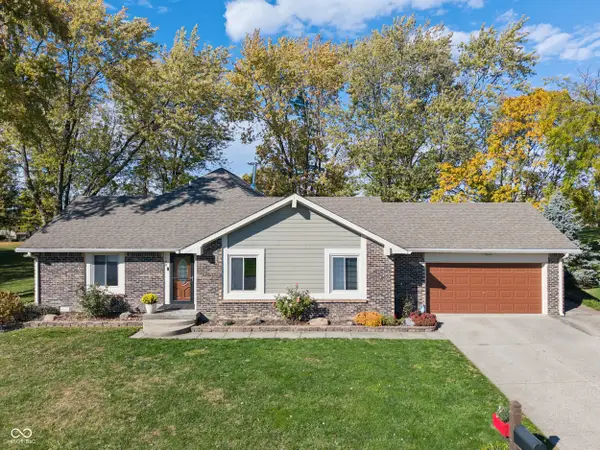 $449,500Active4 beds 2 baths2,884 sq. ft.
$449,500Active4 beds 2 baths2,884 sq. ft.1108 Palo Vista Road, Greenwood, IN 46143
MLS# 22071063Listed by: FERRIS PROPERTY GROUP - New
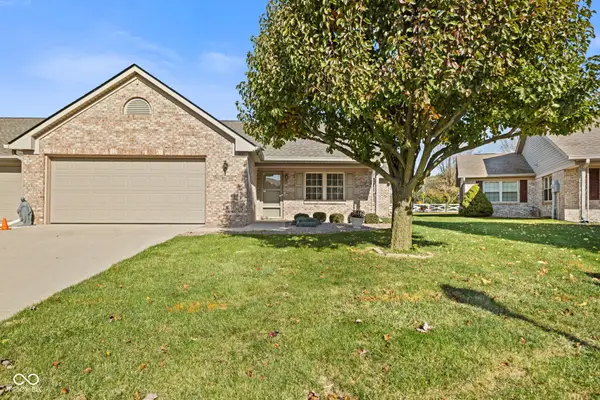 $267,500Active2 beds 2 baths1,573 sq. ft.
$267,500Active2 beds 2 baths1,573 sq. ft.1621 Vidalia Court, Greenwood, IN 46143
MLS# 22071991Listed by: MIKE WATKINS REAL ESTATE GROUP - New
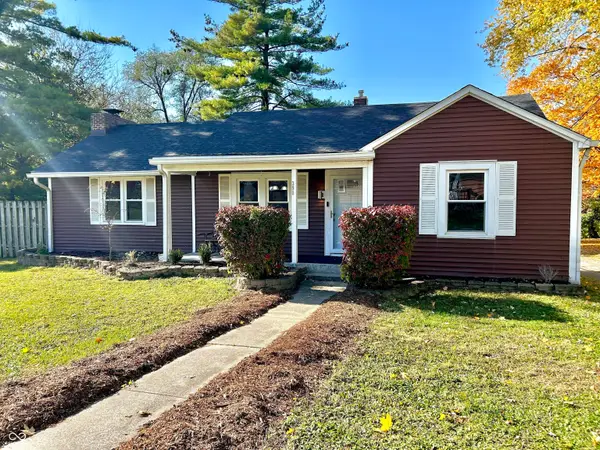 $274,900Active3 beds 2 baths1,196 sq. ft.
$274,900Active3 beds 2 baths1,196 sq. ft.390 N Meridian Street, Greenwood, IN 46143
MLS# 22072043Listed by: DENA'S PLACE REAL ESTATE SERVI - New
 $310,000Active3 beds 2 baths1,730 sq. ft.
$310,000Active3 beds 2 baths1,730 sq. ft.449 Estes Road, Greenwood, IN 46142
MLS# 22054392Listed by: CENTURY 21 SCHEETZ - New
 $259,900Active3 beds 2 baths1,601 sq. ft.
$259,900Active3 beds 2 baths1,601 sq. ft.3919 Shadow Hill Lane, Greenwood, IN 46142
MLS# 22070981Listed by: CENTURY 21 SCHEETZ - New
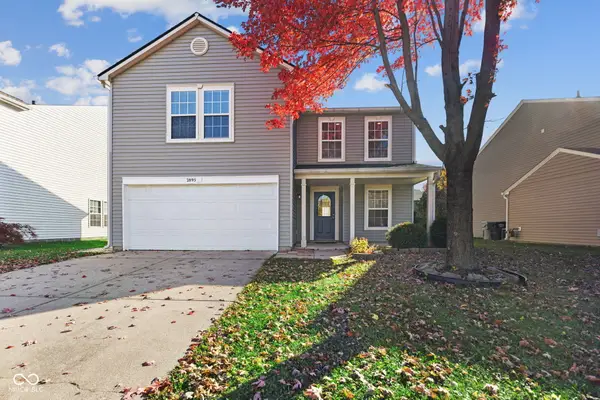 $299,000Active3 beds 3 baths1,996 sq. ft.
$299,000Active3 beds 3 baths1,996 sq. ft.2895 Hearthside Drive, Greenwood, IN 46143
MLS# 22072040Listed by: FATHOM REALTY 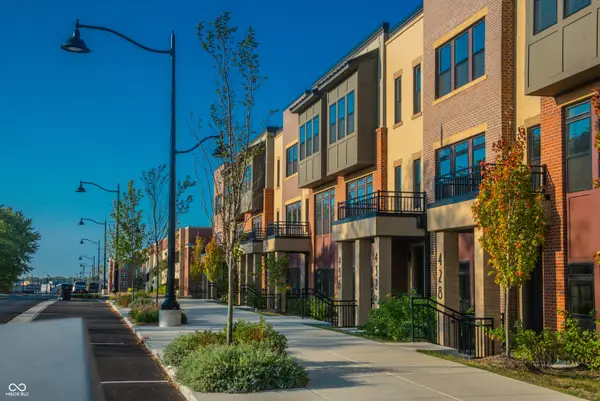 $319,000Active2 beds 3 baths1,892 sq. ft.
$319,000Active2 beds 3 baths1,892 sq. ft.396 S Meridian Street, Greenwood, IN 46143
MLS# 22061121Listed by: CENTURY 21 SCHEETZ $319,000Pending2 beds 3 baths1,546 sq. ft.
$319,000Pending2 beds 3 baths1,546 sq. ft.436 S Meridian Street #A-Bldg D, Greenwood, IN 46143
MLS# 22071989Listed by: CENTURY 21 SCHEETZ- New
 $385,000Active4 beds 3 baths2,346 sq. ft.
$385,000Active4 beds 3 baths2,346 sq. ft.1315 Foxtail Lane, Greenwood, IN 46143
MLS# 22071877Listed by: DRH REALTY OF INDIANA, LLC
