730 Carmen Plaza, Greenwood, IN 46143
Local realty services provided by:Schuler Bauer Real Estate ERA Powered
Listed by: jenny laughner
Office: century 21 scheetz
MLS#:22060634
Source:IN_MIBOR
Price summary
- Price:$429,900
- Price per sq. ft.:$98.74
About this home
Spacious and beautifully updated, this over 4,000 sq. ft. home is nestled on nearly a half-acre lot in the highly sought-after Valle Vista neighborhood. The privacy-fenced backyard features an inground, heated sport pool (5' depth) perfect for summer entertaining. Inside, the layout offers both function and charm with an office highlighted by French doors, a formal dining room, and a stunning remodeled kitchen complete with updated cabinetry, stainless steel appliances, granite countertops, modern lighting, and stylish plumbing fixtures. A large laundry room with a closet and pantry adds everyday convenience. 3 large bedrooms, built in mud area and a remodeled half bath complete the main level. Upstairs, the enormous primary suite has been fully renovated to include dual closets and a luxurious bathroom with double vanities and a walk-in shower. Additional living space in an oversized loft showcasing hardwood floors and a built-in bar, ideal for use as a family room, recreation area, playroom, or workout space. The 2-story family room is anchored by a cozy woodburning fireplace and flows seamlessly into the updated kitchen, creating a perfect gathering space. The oversized 2-1/2 car garage provides exceptional storage and includes a spacious workshop area with built-ins. This home combines generous living areas, thoughtful updates, and a backyard oasis, all in a prime location close to interstate access, walking trails, shopping, dining, golf, and all the amenities Valle Vista and Greenwood have to offer. New roof Sept 2025.
Contact an agent
Home facts
- Year built:1975
- Listing ID #:22060634
- Added:87 day(s) ago
- Updated:December 17, 2025 at 10:28 PM
Rooms and interior
- Bedrooms:4
- Total bathrooms:3
- Full bathrooms:2
- Half bathrooms:1
- Living area:4,354 sq. ft.
Heating and cooling
- Cooling:Central Electric
- Heating:Forced Air
Structure and exterior
- Year built:1975
- Building area:4,354 sq. ft.
- Lot area:0.46 Acres
Schools
- High school:Whiteland Community High School
- Middle school:Clark Pleasant Middle School
Utilities
- Water:Public Water
Finances and disclosures
- Price:$429,900
- Price per sq. ft.:$98.74
New listings near 730 Carmen Plaza
- New
 $785,000Active5 beds 5 baths3,503 sq. ft.
$785,000Active5 beds 5 baths3,503 sq. ft.1436 Hove Drive, Greenwood, IN 46143
MLS# 22076814Listed by: CENTURY 21 SCHEETZ - New
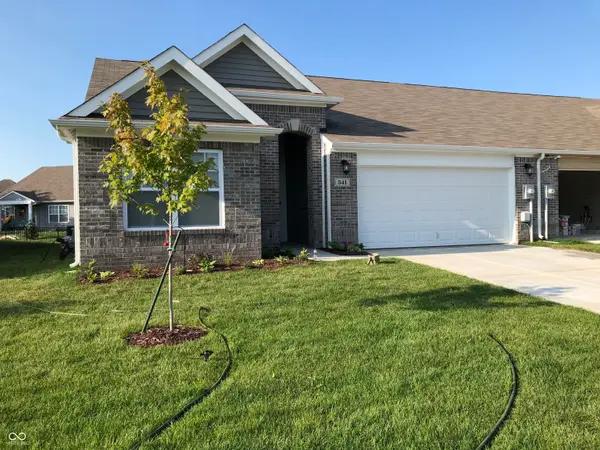 $255,000Active3 beds 2 baths1,560 sq. ft.
$255,000Active3 beds 2 baths1,560 sq. ft.541 Greenwood Trace Drive, Whiteland, IN 46184
MLS# 22077160Listed by: THE STEWART HOME GROUP - New
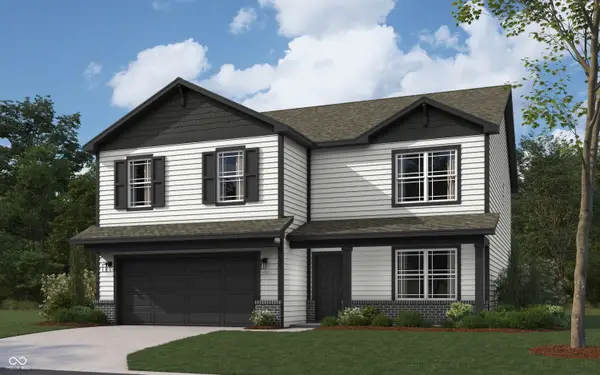 $408,109Active5 beds 3 baths2,600 sq. ft.
$408,109Active5 beds 3 baths2,600 sq. ft.5853 Crotal Avenue, Greenwood, IN 46143
MLS# 22076959Listed by: DRH REALTY OF INDIANA, LLC - New
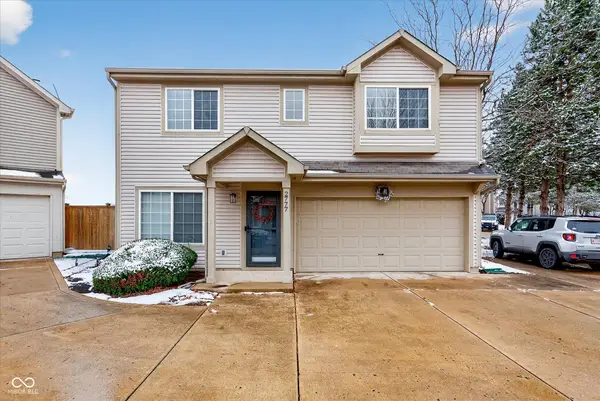 $239,900Active3 beds 3 baths1,677 sq. ft.
$239,900Active3 beds 3 baths1,677 sq. ft.2777 Grand Fir Drive, Greenwood, IN 46143
MLS# 22076944Listed by: EXP REALTY, LLC - New
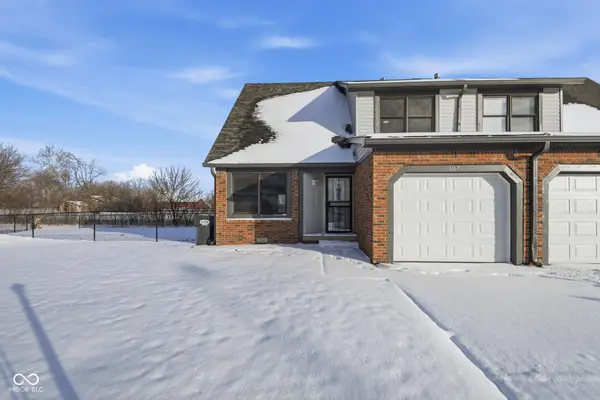 $199,000Active2 beds 2 baths1,707 sq. ft.
$199,000Active2 beds 2 baths1,707 sq. ft.1167 Charles Lee Court, Greenwood, IN 46143
MLS# 22076972Listed by: EPIQUE INC - New
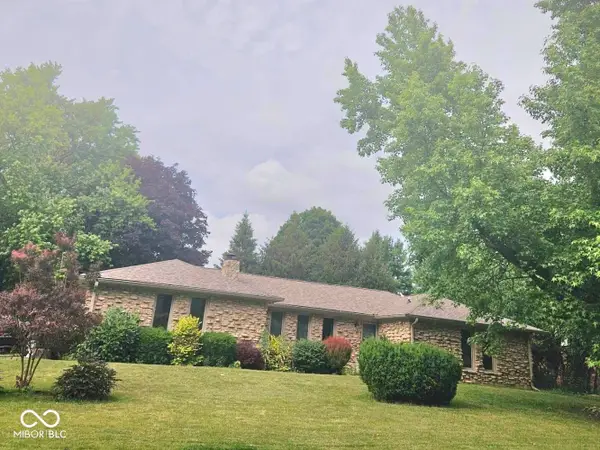 $383,500Active5 beds 3 baths3,504 sq. ft.
$383,500Active5 beds 3 baths3,504 sq. ft.4066 Roamin Drive, Greenwood, IN 46142
MLS# 22076941Listed by: BEB REALTY LLC - New
 $320,000Active2 beds 2 baths1,684 sq. ft.
$320,000Active2 beds 2 baths1,684 sq. ft.258 Mcrae Way, Greenwood, IN 46143
MLS# 22076809Listed by: RE/MAX REAL ESTATE PROF - New
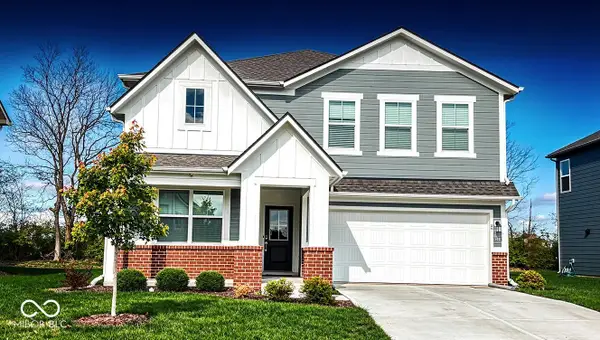 $420,000Active5 beds 3 baths2,856 sq. ft.
$420,000Active5 beds 3 baths2,856 sq. ft.2888 Winslow Court, Greenwood, IN 46143
MLS# 22071826Listed by: URBAN DREAM REALTY LLC - New
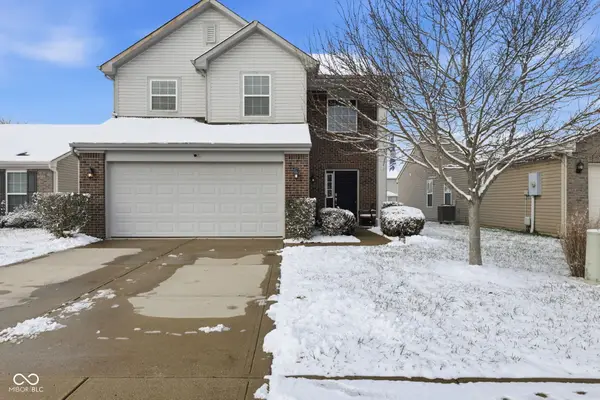 $270,000Active3 beds 3 baths1,759 sq. ft.
$270,000Active3 beds 3 baths1,759 sq. ft.1446 Bluestem Drive, Greenwood, IN 46143
MLS# 22076748Listed by: RED OAK REAL ESTATE GROUP - New
 $600,000Active4 beds 3 baths3,918 sq. ft.
$600,000Active4 beds 3 baths3,918 sq. ft.4687 Shady Ridge Row, Greenwood, IN 46143
MLS# 22076744Listed by: JEFF PAXSON TEAM
