897 Sommersweet Run, Greenwood, IN 46143
Local realty services provided by:Schuler Bauer Real Estate ERA Powered
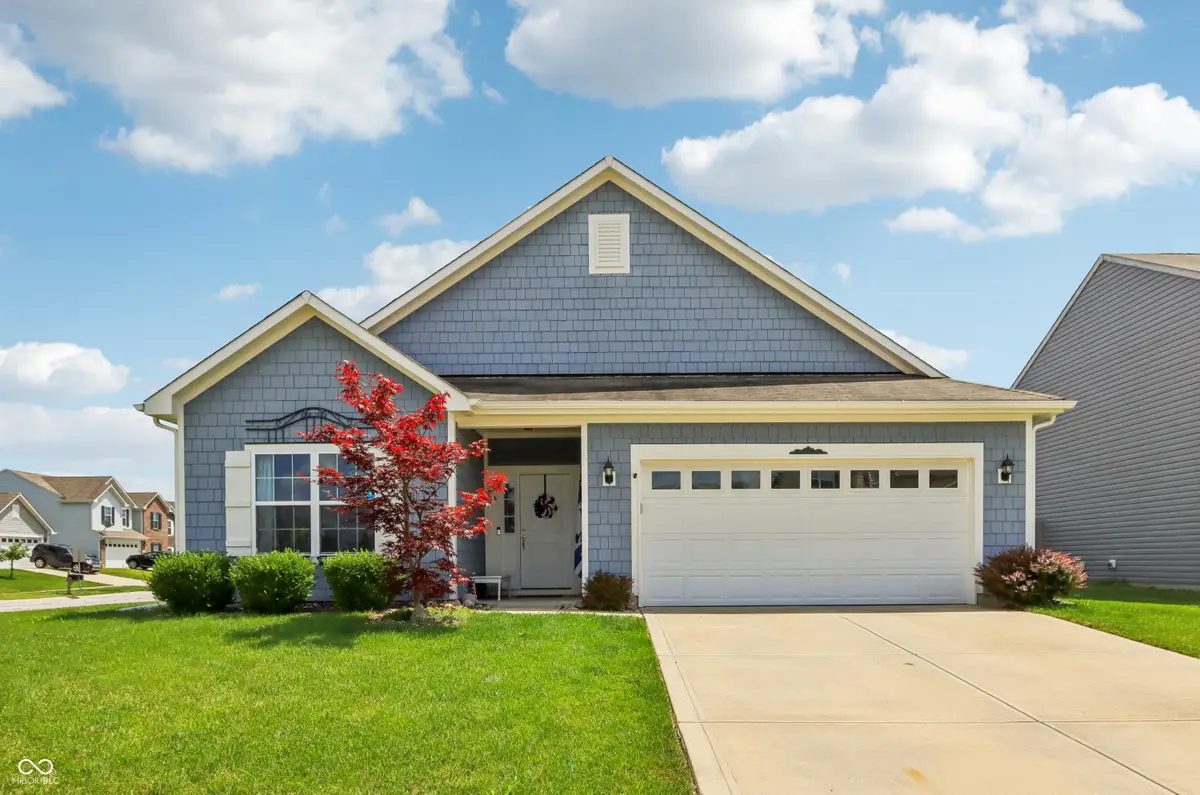


Listed by:ali rahimi
Office:trueblood real estate
MLS#:22049637
Source:IN_MIBOR
Price summary
- Price:$340,000
- Price per sq. ft.:$176.72
About this home
Welcome to 897 Sommersweet Run! This residence offers a slice of suburban paradise in great condition, just waiting for someone to call it home. Prepare to be utterly charmed by this attractive property! Step into the living room, where the HIGH VAULTED ceiling create an airy, expansive feel, perfect for hosting gatherings or relaxing after a long days work. The OPEN FLOOR PLAN ensures that everyone feels like part of the action, whether you're whipping up culinary masterpieces or staging a dramatic reading of your favorite novel. The kitchen is truly a chef's dream, or at least the dream of someone who enjoys pretending to be a chef while microwaving leftovers. Shaker cabinets and QUARTZ countertops provide a touch of elegance, while the LARGE KITCHEN ISLAND offers ample space for culinary creations and casual conversations alike. Retreat to the primary bedroom, where another TALL VAULTED ceiling and the wood wall brings a cozy, rustic vibe to your personal sanctuary. The bathroom features a DOUBLE VANITY, so there's no more elbowing for sink space during your morning routine. Two additional great size bedrooms have plenty of space for kids, or family staying the night. The laundry room makes wash day a breeze, and the walk-in closet provides storage galore. Outside, a world of possibilities awaits, with a deck perfect for sun-soaked lounging, and an outdoor dining area for al fresco feasts under the stars. The SWIM SPA, you just can't get enough. It's a combination of a POOL in the summer and a HOT TUB in the winter, with temperature going up to 104 degrees as desired. Need a breather from life, get right in! The FULLY FENCED BACKYARD offers a private oasis, ideal for pets, gardening, or simply enjoying the fresh air. This 1924 square feet, 3-bedroom, 2-bathroom haven, built in 2015, sits on a corner lot in the peaceful BriarStone neighborhood. With just a mile from l-65, driving to work or your favorite restaurants will be a breeze.
Contact an agent
Home facts
- Year built:2015
- Listing Id #:22049637
- Added:21 day(s) ago
- Updated:July 22, 2025 at 01:39 AM
Rooms and interior
- Bedrooms:3
- Total bathrooms:2
- Full bathrooms:2
- Living area:1,924 sq. ft.
Heating and cooling
- Cooling:Central Electric
- Heating:Heat Pump
Structure and exterior
- Year built:2015
- Building area:1,924 sq. ft.
- Lot area:0.21 Acres
Schools
- High school:Whiteland Community High School
- Middle school:Clark Pleasant Middle School
Utilities
- Water:Public Water
Finances and disclosures
- Price:$340,000
- Price per sq. ft.:$176.72
New listings near 897 Sommersweet Run
- New
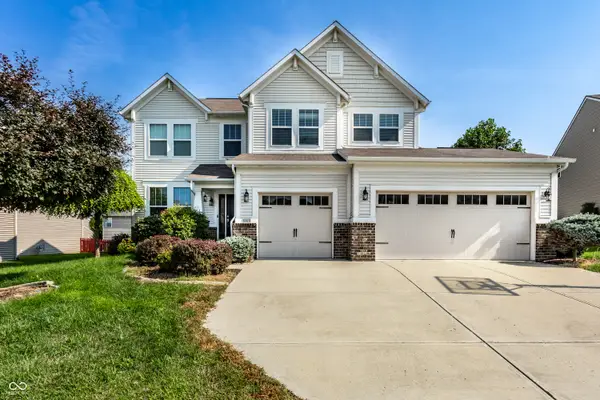 $430,000Active4 beds 3 baths3,423 sq. ft.
$430,000Active4 beds 3 baths3,423 sq. ft.5382 Havenridge Pass, Greenwood, IN 46143
MLS# 22051008Listed by: F.C. TUCKER COMPANY - New
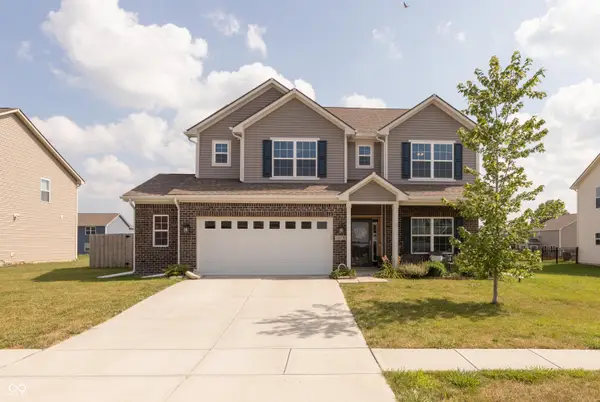 $370,000Active5 beds 3 baths3,048 sq. ft.
$370,000Active5 beds 3 baths3,048 sq. ft.1079 Long Stand Drive, Greenwood, IN 46143
MLS# 22053923Listed by: ERIN ANDERSON REALTY - New
 $475,000Active4 beds 3 baths2,952 sq. ft.
$475,000Active4 beds 3 baths2,952 sq. ft.1053 New Amsterdam Drive, Greenwood, IN 46142
MLS# 22052727Listed by: INDIANAPOLIS HOMES REALTY GROUP - New
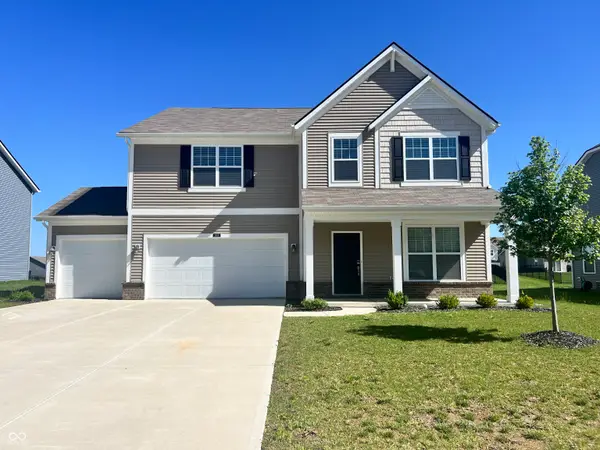 $439,500Active4 beds 3 baths2,976 sq. ft.
$439,500Active4 beds 3 baths2,976 sq. ft.5656 Grosbeak Drive, Greenwood, IN 46143
MLS# 22053648Listed by: ROGER WEBB REAL ESTATE, INC - Open Sat, 12 to 2pmNew
 $344,900Active3 beds 2 baths1,369 sq. ft.
$344,900Active3 beds 2 baths1,369 sq. ft.300 Maple Street, Greenwood, IN 46142
MLS# 22053012Listed by: CENTURY 21 SCHEETZ - New
 $149,999Active3 beds 1 baths1,296 sq. ft.
$149,999Active3 beds 1 baths1,296 sq. ft.4895 Welton Street, Greenwood, IN 46143
MLS# 22053778Listed by: KELLER WILLIAMS INDY METRO S - New
 $345,000Active4 beds 3 baths2,795 sq. ft.
$345,000Active4 beds 3 baths2,795 sq. ft.513 Alton Drive, Greenwood, IN 46143
MLS# 22050198Listed by: BERKSHIRE HATHAWAY HOME - New
 $350,000Active4 beds 3 baths2,236 sq. ft.
$350,000Active4 beds 3 baths2,236 sq. ft.579 Reed Court, Greenwood, IN 46143
MLS# 22051717Listed by: HIGHGARDEN REAL ESTATE - Open Fri, 4 to 7pmNew
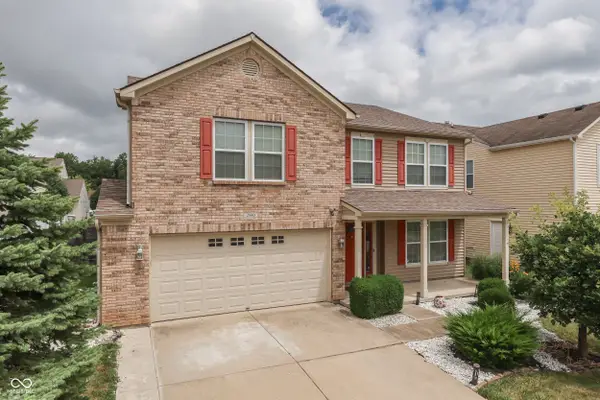 $345,000Active3 beds 3 baths2,615 sq. ft.
$345,000Active3 beds 3 baths2,615 sq. ft.2940 Seasons Drive, Greenwood, IN 46143
MLS# 22051370Listed by: KELLER WILLIAMS INDY METRO S - New
 $224,000Active3 beds 2 baths1,203 sq. ft.
$224,000Active3 beds 2 baths1,203 sq. ft.75 Declaration Drive, Greenwood, IN 46143
MLS# 22053376Listed by: DUKE COLLECTIVE, INC.
