951 Curlew Lane, Greenwood, IN 46143
Local realty services provided by:Schuler Bauer Real Estate ERA Powered
951 Curlew Lane,Greenwood, IN 46143
$335,000
- 4 Beds
- 3 Baths
- 2,806 sq. ft.
- Single family
- Active
Listed by: basim najeeb
Office: keller williams indy metro s
MLS#:22047269
Source:IN_MIBOR
Price summary
- Price:$335,000
- Price per sq. ft.:$119.39
About this home
With over 2,800 square feet, this 4-bedroom, 2.5-bath home in the Villages at Grassy Creek is one of the largest floor plans in the neighborhood. Recent updates include a brand-new roof (2023), luxury vinyl plank flooring throughout the main level (2023), fridge and stove 2023, ceiling lights 2024, add extra kitchen cabinets 2023, new downstairs vanity 2025, new toilets 2023, and fresh paint. The main floor offers two spacious living areas, a kitchen/dining combo with center island and breakfast bar, and a separate laundry room. Upstairs, the oversized primary suite includes a walk-in closet, double sinks, garden tub, and separate shower. Three additional bedrooms plus a large rec/playroom provide flexible space for work, guests, or entertainment. Outside, you'll find a covered front porch and a fully fenced backyard. Conveniently located near shopping, schools, restaurants, and highways-this move-in-ready home combines space, comfort, and location.
Contact an agent
Home facts
- Year built:2008
- Listing ID #:22047269
- Added:130 day(s) ago
- Updated:November 06, 2025 at 09:28 PM
Rooms and interior
- Bedrooms:4
- Total bathrooms:3
- Full bathrooms:2
- Half bathrooms:1
- Living area:2,806 sq. ft.
Heating and cooling
- Cooling:Central Electric
- Heating:Electric
Structure and exterior
- Year built:2008
- Building area:2,806 sq. ft.
- Lot area:0.13 Acres
Schools
- High school:Whiteland Community High School
- Middle school:Clark Pleasant Middle School
Utilities
- Water:Public Water
Finances and disclosures
- Price:$335,000
- Price per sq. ft.:$119.39
New listings near 951 Curlew Lane
- New
 $485,000Active3 beds 2 baths1,932 sq. ft.
$485,000Active3 beds 2 baths1,932 sq. ft.5334 Brookstone Lane, Greenwood, IN 46142
MLS# 22072171Listed by: EXP REALTY, LLC - New
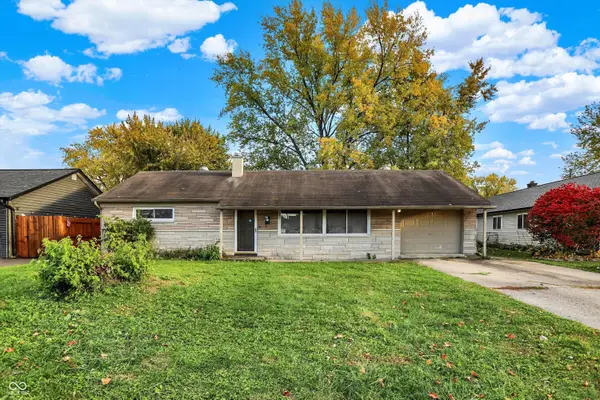 $225,000Active3 beds 1 baths1,300 sq. ft.
$225,000Active3 beds 1 baths1,300 sq. ft.120 Totten Drive, Greenwood, IN 46143
MLS# 22070642Listed by: MARK DIETEL REALTY, LLC - New
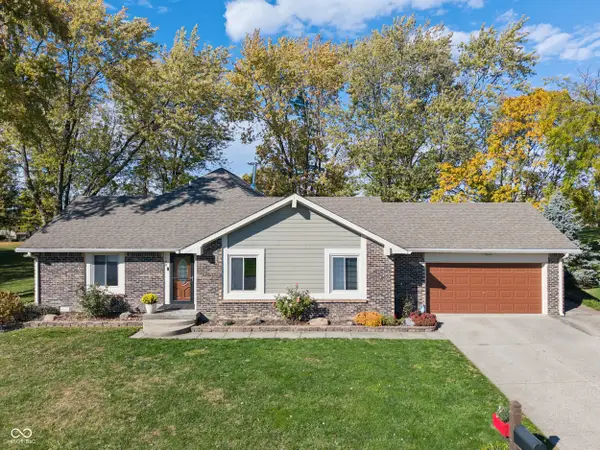 $449,500Active4 beds 2 baths2,884 sq. ft.
$449,500Active4 beds 2 baths2,884 sq. ft.1108 Palo Vista Road, Greenwood, IN 46143
MLS# 22071063Listed by: FERRIS PROPERTY GROUP - New
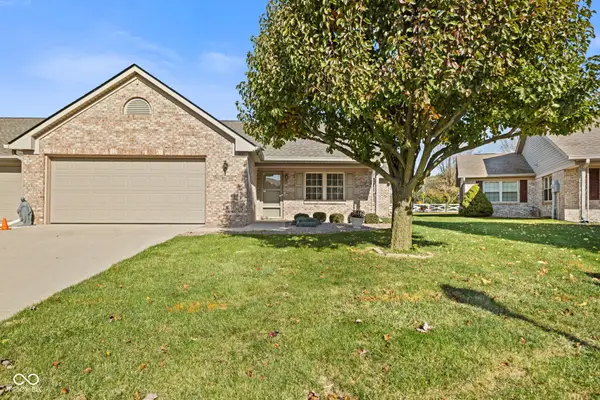 $267,500Active2 beds 2 baths1,573 sq. ft.
$267,500Active2 beds 2 baths1,573 sq. ft.1621 Vidalia Court, Greenwood, IN 46143
MLS# 22071991Listed by: MIKE WATKINS REAL ESTATE GROUP - New
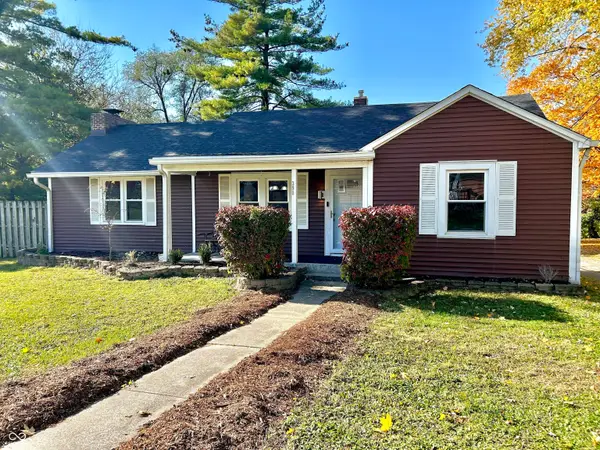 $274,900Active3 beds 2 baths1,196 sq. ft.
$274,900Active3 beds 2 baths1,196 sq. ft.390 N Meridian Street, Greenwood, IN 46143
MLS# 22072043Listed by: DENA'S PLACE REAL ESTATE SERVI - New
 $310,000Active3 beds 2 baths1,730 sq. ft.
$310,000Active3 beds 2 baths1,730 sq. ft.449 Estes Road, Greenwood, IN 46142
MLS# 22054392Listed by: CENTURY 21 SCHEETZ - New
 $259,900Active3 beds 2 baths1,601 sq. ft.
$259,900Active3 beds 2 baths1,601 sq. ft.3919 Shadow Hill Lane, Greenwood, IN 46142
MLS# 22070981Listed by: CENTURY 21 SCHEETZ - New
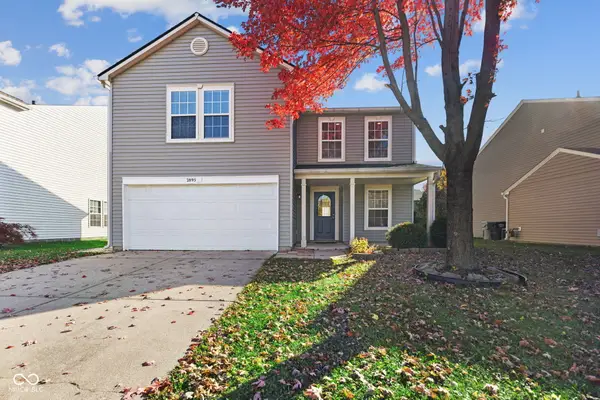 $299,000Active3 beds 3 baths1,996 sq. ft.
$299,000Active3 beds 3 baths1,996 sq. ft.2895 Hearthside Drive, Greenwood, IN 46143
MLS# 22072040Listed by: FATHOM REALTY 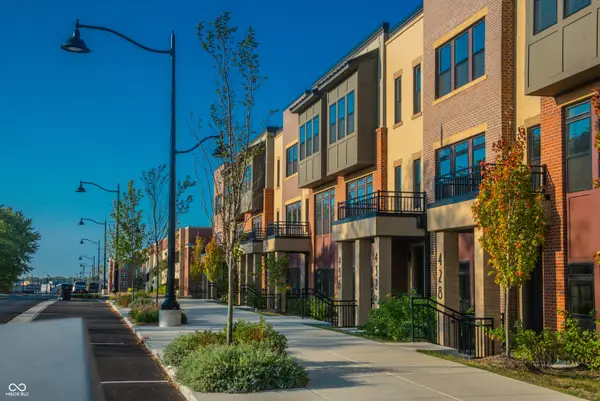 $319,000Active2 beds 3 baths1,892 sq. ft.
$319,000Active2 beds 3 baths1,892 sq. ft.396 S Meridian Street, Greenwood, IN 46143
MLS# 22061121Listed by: CENTURY 21 SCHEETZ $319,000Pending2 beds 3 baths1,546 sq. ft.
$319,000Pending2 beds 3 baths1,546 sq. ft.436 S Meridian Street #A-Bldg D, Greenwood, IN 46143
MLS# 22071989Listed by: CENTURY 21 SCHEETZ
