4555 N Dearborn Road, Guilford, IN 47022
Local realty services provided by:ERA Martin & Associates
4555 N Dearborn Road,Guilford, IN 47022
$1,275,000
- 3 Beds
- 4 Baths
- 5,024 sq. ft.
- Single family
- Active
Listed by: rheda losekamp
Office: coldwell banker realty
MLS#:1848615
Source:OH_CINCY
Price summary
- Price:$1,275,000
- Price per sq. ft.:$253.78
About this home
This beautiful ranch home by Randall Lyness Builders sits on one of Dearborn County's most beloved streets, showcasing the craftsmanship that made Lyness construction synonymous with quality and longevity. Offering over 5,000 sq ft of refined living spaceincluding a finished walk-out basementthis property is a rare chance to own a dream home without the wait or stress of building new. From soaring 14-ft ceilings and gleaming hardwood floors to plastered walls and ceilings, every detail reflects timeless quality with modern elegance. Natural light pours through expansive windows, highlighting custom built-ins and architectural details. Outside, the 3.08-acre retreat features a resort-style pool, fire pit, gazebo, and full outdoor kitchen. A detached workshop and garage provide space for hobbies, storage, or RV parking. Thoughtfully designed for luxury, comfort, and efficiency, this home is truly turnkeyready to enjoy now!!
Contact an agent
Home facts
- Year built:1998
- Listing ID #:1848615
- Added:122 day(s) ago
- Updated:November 18, 2025 at 03:18 PM
Rooms and interior
- Bedrooms:3
- Total bathrooms:4
- Full bathrooms:2
- Half bathrooms:2
- Living area:5,024 sq. ft.
Heating and cooling
- Cooling:Central Air
- Heating:Gas
Structure and exterior
- Roof:Shingle
- Year built:1998
- Building area:5,024 sq. ft.
- Lot area:3.08 Acres
Utilities
- Water:Public
- Sewer:Public Sewer
Finances and disclosures
- Price:$1,275,000
- Price per sq. ft.:$253.78
New listings near 4555 N Dearborn Road
- New
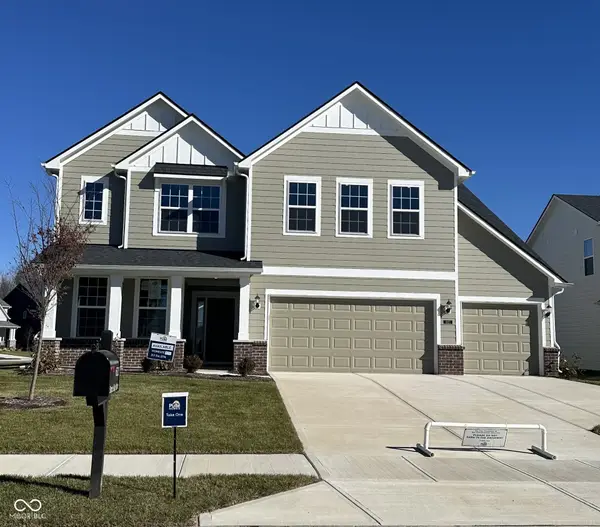 $488,900Active4 beds 3 baths3,092 sq. ft.
$488,900Active4 beds 3 baths3,092 sq. ft.6321 Stone Side Drive, Plainfield, IN 46168
MLS# 22073709Listed by: PULTE REALTY OF INDIANA, LLC - New
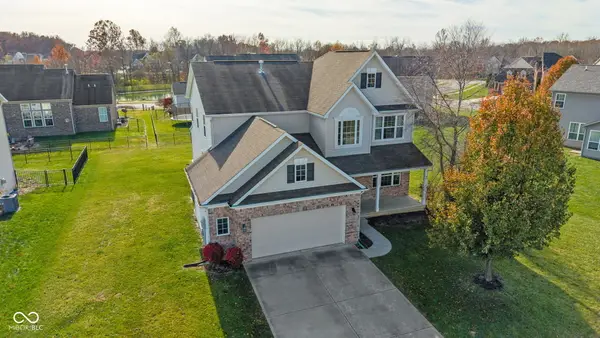 $458,000Active5 beds 3 baths2,983 sq. ft.
$458,000Active5 beds 3 baths2,983 sq. ft.5497 Northlands Terrace, Plainfield, IN 46168
MLS# 22073580Listed by: DANIELS REAL ESTATE - New
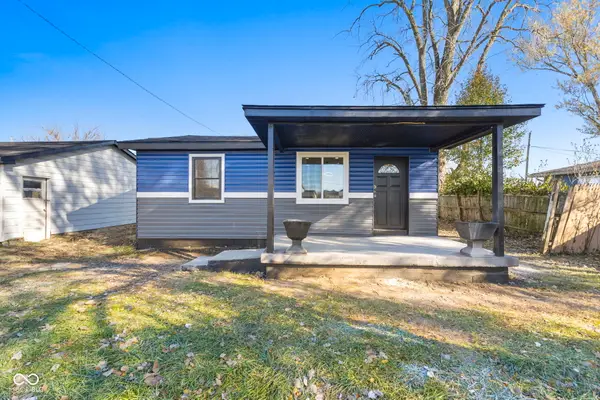 $219,900Active3 beds 2 baths1,008 sq. ft.
$219,900Active3 beds 2 baths1,008 sq. ft.4533 Gordon Drive, Plainfield, IN 46168
MLS# 22073526Listed by: F.C. TUCKER COMPANY - New
 $368,000Active4 beds 2 baths1,771 sq. ft.
$368,000Active4 beds 2 baths1,771 sq. ft.1509 Adios Butler Court, Danville, IN 46122
MLS# 22073242Listed by: DRH REALTY OF INDIANA, LLC - New
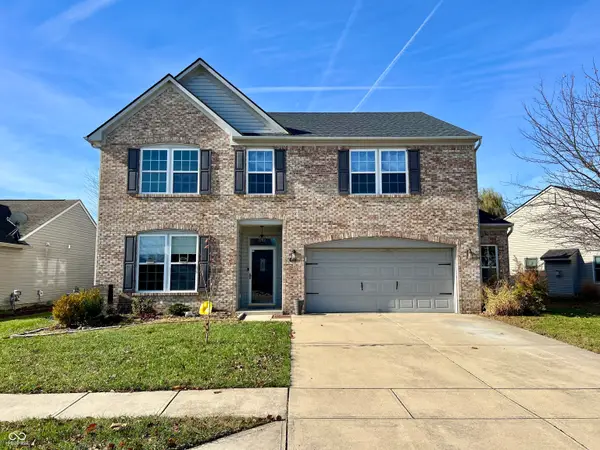 $359,000Active4 beds 3 baths2,740 sq. ft.
$359,000Active4 beds 3 baths2,740 sq. ft.4088 Del Mar Lane, Plainfield, IN 46168
MLS# 22071487Listed by: COMPASS INDIANA, LLC - New
 $225,000Active3 beds 2 baths1,028 sq. ft.
$225,000Active3 beds 2 baths1,028 sq. ft.59 Elm Drive, Plainfield, IN 46168
MLS# 22064469Listed by: CRESTPOINT REAL ESTATE - New
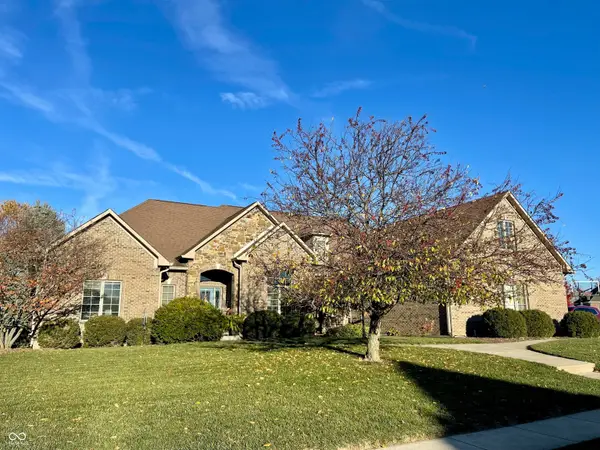 $624,900Active4 beds 4 baths4,978 sq. ft.
$624,900Active4 beds 4 baths4,978 sq. ft.1219 Independence Boulevard, Plainfield, IN 46168
MLS# 22072144Listed by: RE/MAX CENTERSTONE 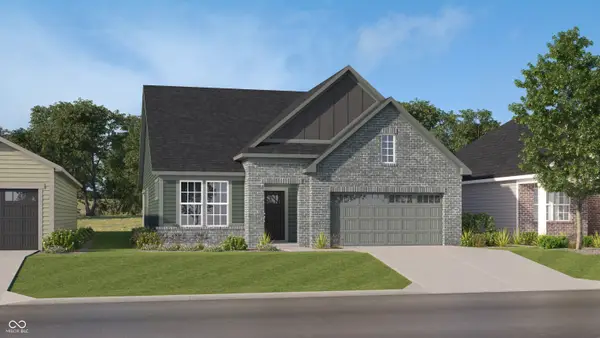 $434,995Active3 beds 3 baths2,686 sq. ft.
$434,995Active3 beds 3 baths2,686 sq. ft.532 Seagrape Lane, Plainfield, IN 46168
MLS# 22072117Listed by: COMPASS INDIANA, LLC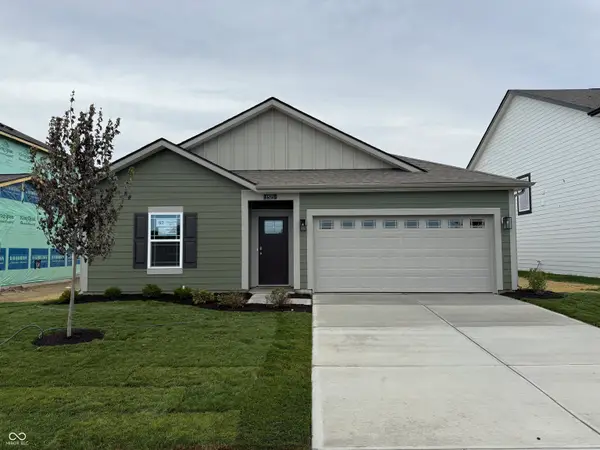 $345,000Active4 beds 2 baths1,501 sq. ft.
$345,000Active4 beds 2 baths1,501 sq. ft.1521 Adios Butler Court, Danville, IN 46122
MLS# 22072239Listed by: DRH REALTY OF INDIANA, LLC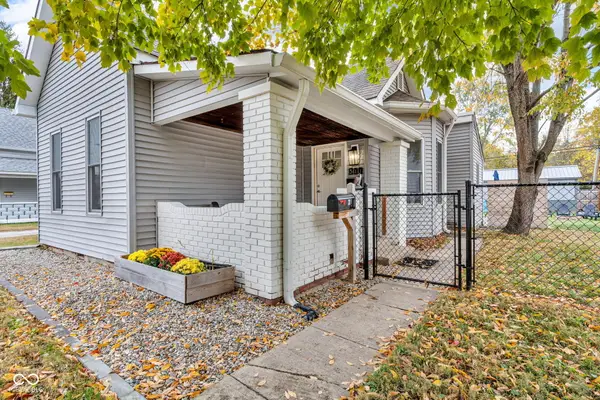 $230,000Pending2 beds 2 baths1,077 sq. ft.
$230,000Pending2 beds 2 baths1,077 sq. ft.311 N Center Street, Plainfield, IN 46168
MLS# 22072000Listed by: CARPENTER, REALTORS
