111 N Main Cross Street, Hanover, IN 47243
Local realty services provided by:Schuler Bauer Real Estate ERA Powered
111 N Main Cross Street,Hanover, IN 47243
$249,999
- 4 Beds
- 2 Baths
- 2,182 sq. ft.
- Single family
- Active
Listed by: andrew phillips
Office: coldwell banker harrell & asso
MLS#:202509658
Source:IN_SIRA
Price summary
- Price:$249,999
- Price per sq. ft.:$114.57
About this home
Check out this 4-bedroom, 2-bathroom brick home offering space, versatility, and opportunity! Located in the heart of Hanover, this property features an unfinished basement perfect for additional living or recreational space. Over the past few years, the home has seen updates that bring modern comfort with classic charm. Every bedroom has plenty of space and extra storage spots are located throughout the home. You will instantly connect with the character that this home brings from the wood flooring to the formal dining room.
A unique feature of the property is the detached guest house, complete with its own electric meter, making it ideal for rental income, a home office, or an in-law suite. While this tiny guest home could use a little sprucing up, it’s bursting with potential and ready for your finishing touches. Property is zoned for business. This location opens doors for a variety of residential or commercial possibilities. Buyers are encouraged to do their due diligence and confirm that the zoning aligns with their intended use. Whether you're looking for a family home with income potential or a property with live/work flexibility, this gem offers endless opportunities.
Contact an agent
Home facts
- Year built:1955
- Listing ID #:202509658
- Added:154 day(s) ago
- Updated:December 22, 2025 at 03:05 PM
Rooms and interior
- Bedrooms:4
- Total bathrooms:2
- Full bathrooms:2
- Living area:2,182 sq. ft.
Heating and cooling
- Cooling:Central Air, Wall/Window Units, Window Units
- Heating:Forced Air
Structure and exterior
- Roof:Shingle
- Year built:1955
- Building area:2,182 sq. ft.
- Lot area:0.46 Acres
Utilities
- Water:Connected, Public
- Sewer:Public Sewer
Finances and disclosures
- Price:$249,999
- Price per sq. ft.:$114.57
- Tax amount:$2,278
New listings near 111 N Main Cross Street
- New
 $190,000Active3 beds 1 baths1,482 sq. ft.
$190,000Active3 beds 1 baths1,482 sq. ft.7945 S Saluda Paynesville Road, Hanover, IN 47243
MLS# 2025013161Listed by: GREEN TREE REAL ESTATE SERVICES - New
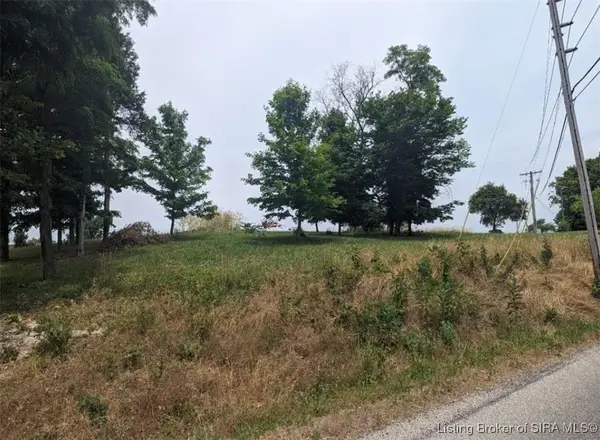 $20,000Active0.34 Acres
$20,000Active0.34 Acres2161 Tallman Drive, Hanover, IN 47243
MLS# 2025013120Listed by: F.C. TUCKER/SCOTT LYNCH GROUP 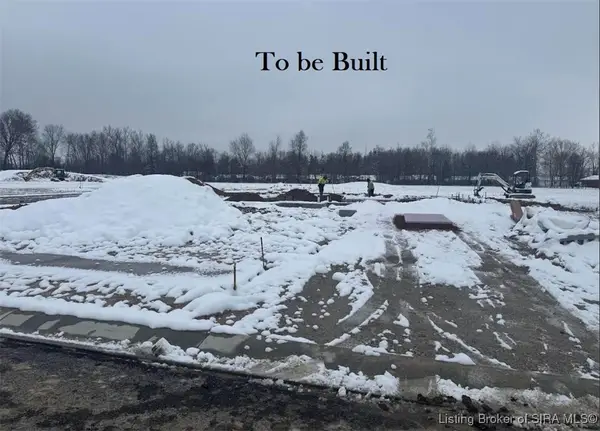 $295,000Active3 beds 2 baths1,450 sq. ft.
$295,000Active3 beds 2 baths1,450 sq. ft.379 Garrison Street, Hanover, IN 47243
MLS# 2025012986Listed by: F.C. TUCKER/SCOTT LYNCH GROUP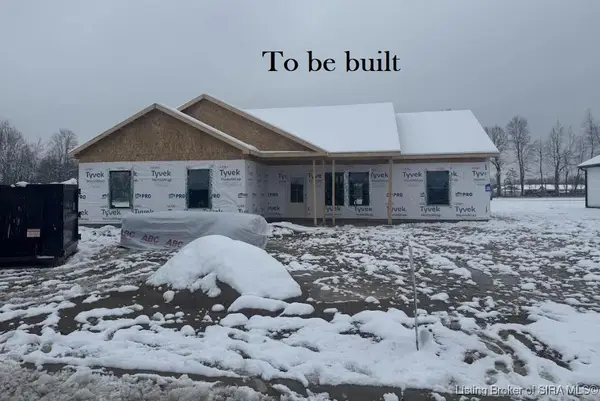 $359,900Active3 beds 2 baths1,600 sq. ft.
$359,900Active3 beds 2 baths1,600 sq. ft.120 W Greene Court, Hanover, IN 47243
MLS# 2025012958Listed by: F.C. TUCKER/SCOTT LYNCH GROUP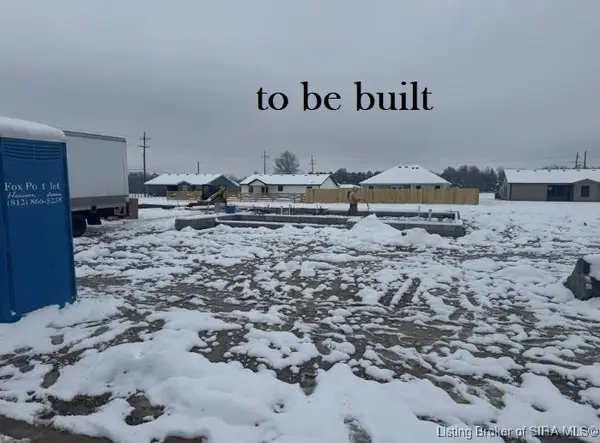 $249,900Active3 beds 2 baths1,300 sq. ft.
$249,900Active3 beds 2 baths1,300 sq. ft.154 Williamson Drive, Hanover, IN 47243
MLS# 2025012928Listed by: F.C. TUCKER/SCOTT LYNCH GROUP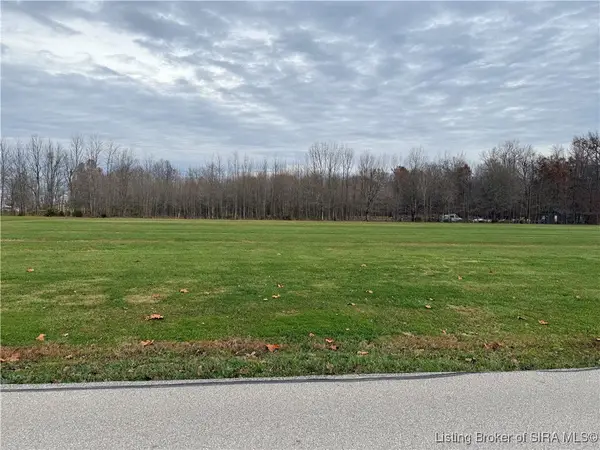 $60,000Active3.93 Acres
$60,000Active3.93 Acres1800+ S Carmel Road, Hanover, IN 47243
MLS# 2025012784Listed by: CENTURY 21 RIVER VALLEY $459,900Active3 beds 3 baths1,568 sq. ft.
$459,900Active3 beds 3 baths1,568 sq. ft.1817 S Carmel Road, Hanover, IN 47243
MLS# 2025012777Listed by: CENTURY 21 RIVER VALLEY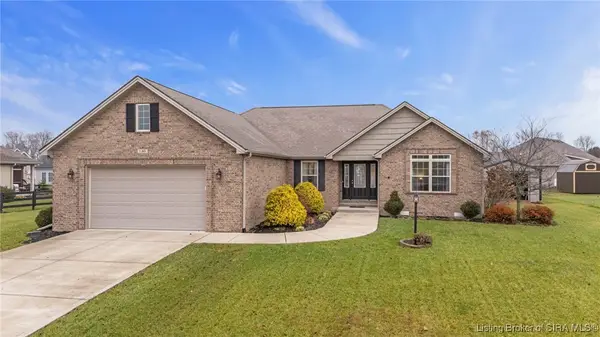 $349,900Active3 beds 2 baths1,700 sq. ft.
$349,900Active3 beds 2 baths1,700 sq. ft.140 W Marion Drive, Hanover, IN 47243
MLS# 2025012719Listed by: RE/MAX FIRST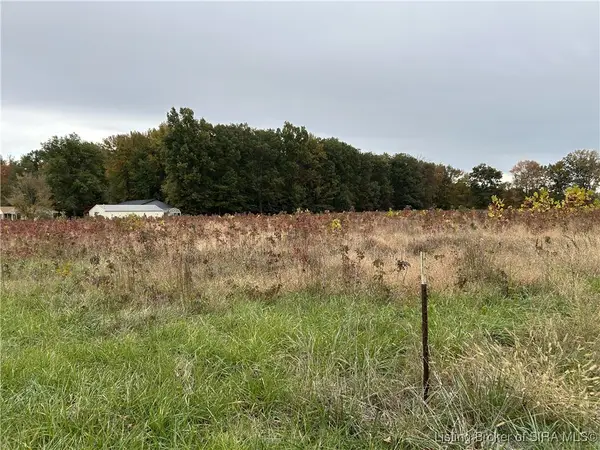 $79,900Active4.12 Acres
$79,900Active4.12 Acres685 S Grange Hall Road, Hanover, IN 47243
MLS# 2025012172Listed by: REAL ESTATE INC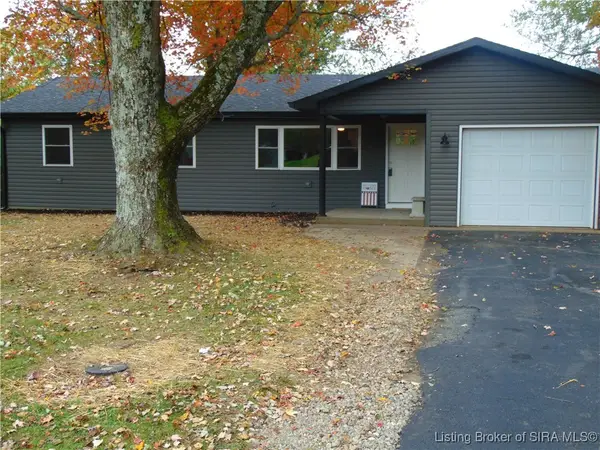 $274,900Active3 beds 2 baths1,851 sq. ft.
$274,900Active3 beds 2 baths1,851 sq. ft.205 Smith Lane, Hanover, IN 47243
MLS# 2025012119Listed by: COLDWELL BANKER HARRELL & ASSO
