2993 S River Bluff Drive, Hanover, IN 47243
Local realty services provided by:Schuler Bauer Real Estate ERA Powered
2993 S River Bluff Drive,Hanover, IN 47243
$479,900
- 4 Beds
- 2 Baths
- 2,630 sq. ft.
- Single family
- Active
Listed by:debbie hardy
Office:century 21 river valley
MLS#:2025012219
Source:IN_SIRA
Price summary
- Price:$479,900
- Price per sq. ft.:$182.47
About this home
Gorgeous Scenic Views Overlooking the Ohio River Grace this 1-Owner Custom Built Home. Well-Kept & Designed for Comfort, Safe/Easy Access on a Single Level & Low Maintenance Living. Stunning Views Enhance the Setting and Beauty of This Home Throughout the Great Room to the Main Bedroom, Kitchen and Study w/built-in bookshelves (or 4th Bedroom). Enjoy Ultimate Privacy w/Split Floor Plan Featuring Main Bedroom w/In Suite Bath, Luxurious Roll-In Shower & Easily Accessible Closet. Kitchen w/Dining Area Plus Additional Seating at the Counter/Bar. Formal Dining Room. 3 Side Vented Propane Gas Fireplace, Gas Range & Gas Grill. Appliances Include: Washer/Dryer, Kitchen Range/Oven, Dishwasher, Disposal, Refrigerator, Microwave & Water Softener. Clean/Efficient Electric Heat Pump w/Electronic Purifier Professionally Maintained on a Regular Basis. Utility Room . Attic w/Traditional Stairs for Easy Access Provides Additional Storage. Professionally Landscaped. Irrigation System Protects the Lawn & Plantings. Radon Mitigation System Provides Additional Peace of Mind. Brick exterior, 3-Car Garage , Generator & Storm Shelter for Times of Less Than Desirable Weather Conditions. Delve into Peaceful Relaxation on the Concrete Patio While Viewing the River. The Gas Grill Makes Entertaining & Grilling Out an Event to Look Forward To. Low traffic as it’s near a Cul-De-Sac. Scenic View Estates is Minutes from Hanover College Campus & Historic Madison with its many Festivals & activities.
Contact an agent
Home facts
- Year built:2003
- Listing ID #:2025012219
- Added:4 day(s) ago
- Updated:November 01, 2025 at 03:05 PM
Rooms and interior
- Bedrooms:4
- Total bathrooms:2
- Full bathrooms:2
- Living area:2,630 sq. ft.
Heating and cooling
- Cooling:Heat Pump
- Heating:Heat Pump
Structure and exterior
- Roof:Shingle
- Year built:2003
- Building area:2,630 sq. ft.
- Lot area:1.68 Acres
Utilities
- Water:Connected, Public
- Sewer:Public Sewer
Finances and disclosures
- Price:$479,900
- Price per sq. ft.:$182.47
- Tax amount:$2,416
New listings near 2993 S River Bluff Drive
- New
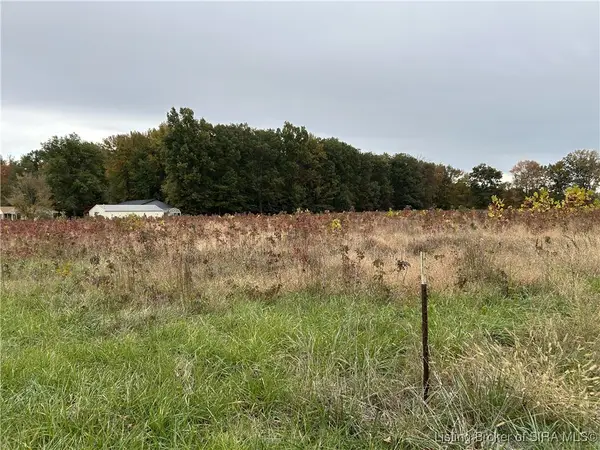 $79,900Active4.12 Acres
$79,900Active4.12 Acres685 S Grange Hall Road, Hanover, IN 47243
MLS# 2025012172Listed by: REAL ESTATE INC - New
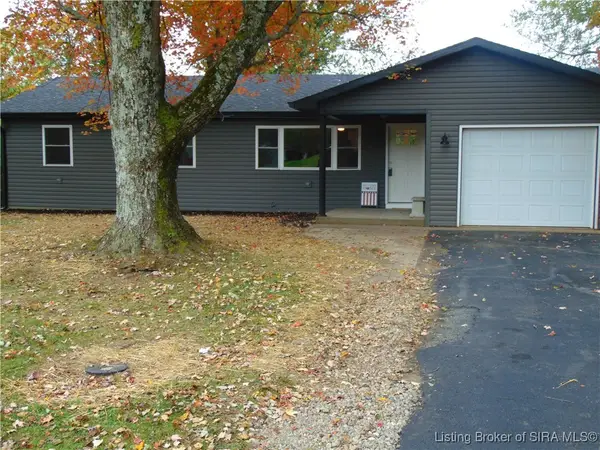 $279,900Active3 beds 2 baths1,851 sq. ft.
$279,900Active3 beds 2 baths1,851 sq. ft.205 Smith Lane, Hanover, IN 47243
MLS# 2025012119Listed by: COLDWELL BANKER HARRELL & ASSO 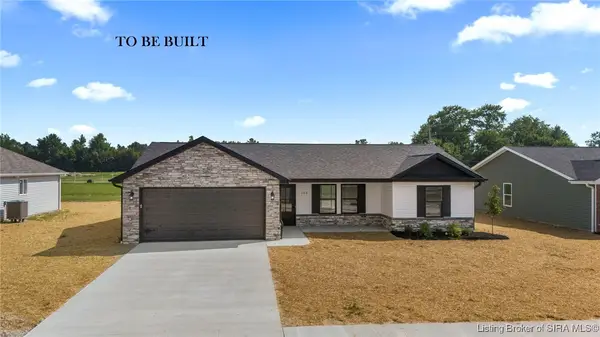 $249,900Active3 beds 2 baths1,300 sq. ft.
$249,900Active3 beds 2 baths1,300 sq. ft.153 Williamson Drive, Hanover, IN 47243
MLS# 2025012000Listed by: F.C. TUCKER/SCOTT LYNCH GROUP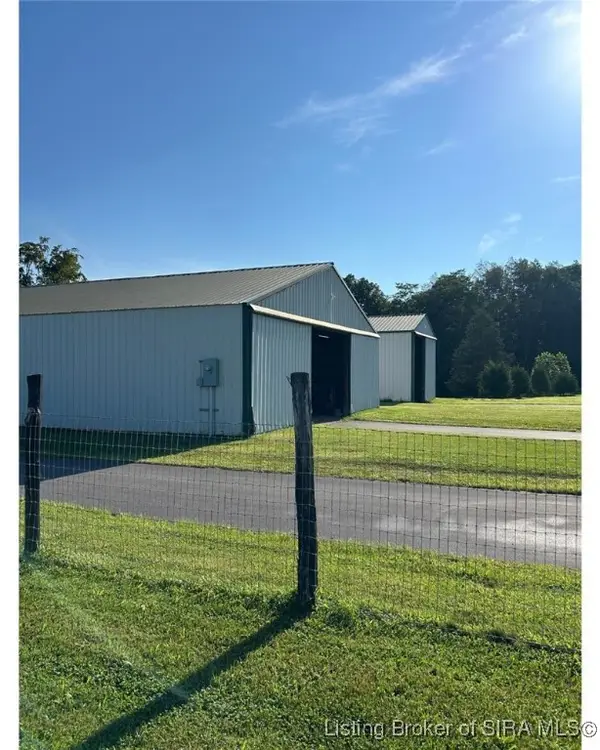 $190,900Active5.75 Acres
$190,900Active5.75 Acres6011 S Saluda Paynesville Road, Hanover, IN 47243
MLS# 2025011951Listed by: EXP REALTY, LLC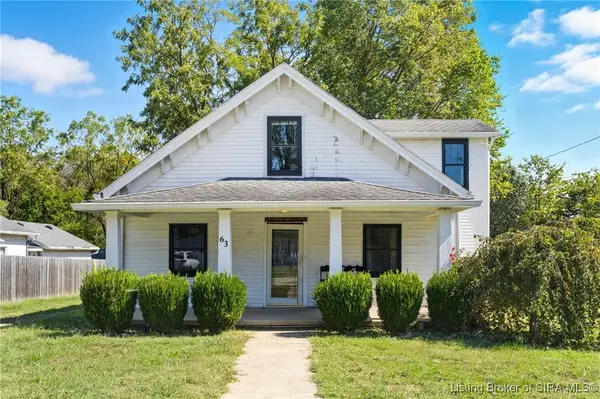 $204,900Active3 beds 2 baths1,677 sq. ft.
$204,900Active3 beds 2 baths1,677 sq. ft.63 S Main Cross Street, Hanover, IN 47243
MLS# 2025011627Listed by: GREEN TREE REAL ESTATE SERVICES $375,000Active3 beds 2 baths1,800 sq. ft.
$375,000Active3 beds 2 baths1,800 sq. ft.60 S West Paine Street, Hanover, IN 47243
MLS# 2025011527Listed by: F.C. TUCKER/SCOTT LYNCH GROUP $289,900Active3 beds 2 baths1,450 sq. ft.
$289,900Active3 beds 2 baths1,450 sq. ft.316 Garrison Street, Hanover, IN 47243
MLS# 2025011564Listed by: F.C. TUCKER/SCOTT LYNCH GROUP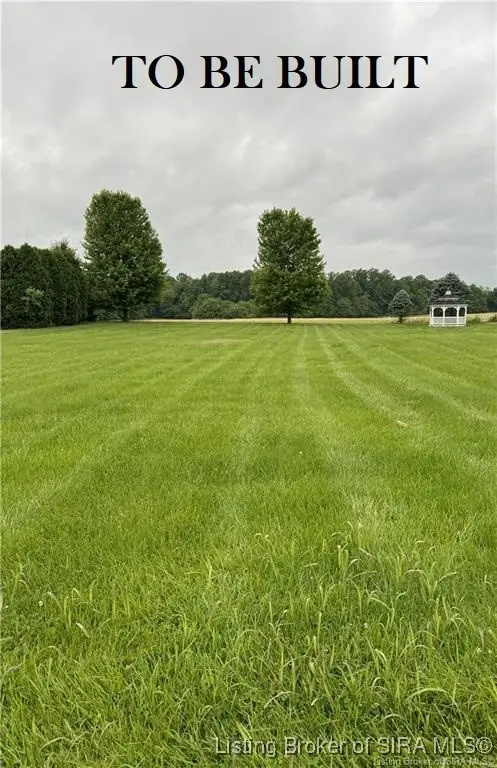 $499,000Active4 beds 2 baths2,100 sq. ft.
$499,000Active4 beds 2 baths2,100 sq. ft.2246 S Logans Point, Hanover, IN 47243
MLS# 2025011091Listed by: F.C. TUCKER/SCOTT LYNCH GROUP $299,900Active3 beds 2 baths1,430 sq. ft.
$299,900Active3 beds 2 baths1,430 sq. ft.303 Garrison Street, Hanover, IN 47243
MLS# 2025010954Listed by: F.C. TUCKER/SCOTT LYNCH GROUP
