961 S Grange Hall Road, Hanover, IN 47243
Local realty services provided by:Schuler Bauer Real Estate ERA Powered
961 S Grange Hall Road,Hanover, IN 47243
$249,900
- 3 Beds
- 2 Baths
- 1,566 sq. ft.
- Single family
- Active
Listed by:van crafton
Office:jpar aspire
MLS#:2025011404
Source:IN_SIRA
Price summary
- Price:$249,900
- Price per sq. ft.:$159.58
About this home
Welcome home to this beautifully maintained 3-bedroom 2 full bathroom ranch home in Goldenrod subdivision. The single level property combines comfort, convenience, and plenty of space for everyday living and entertaining. Step inside and you'll be greeted by a bright, open floor plan with high vaulted ceilings in the living room and abundant natural light throughout. The spacious main suite is a true retreat, featuring his and her sinks, large layout, and thoughtful details. Both full bathrooms are equipped with modern Bluetooth exhaust fan/lights for added comfort. Outside, enjoy your private backyard oasis! A large partly covered deck offers the perfect place to relax and entertain, overlooking a well maintained above ground pool that comes complete with a robotic vacuum cleaner to make upkeep a breeze. The yard is beautifully landscaped, adding to the homes curb appeal. This home has been lovingly cared for and is ready for its next chapter. Don't miss your chance to make it yours!
Contact an agent
Home facts
- Year built:2002
- Listing ID #:2025011404
- Added:1 day(s) ago
- Updated:September 26, 2025 at 05:42 PM
Rooms and interior
- Bedrooms:3
- Total bathrooms:2
- Full bathrooms:2
- Living area:1,566 sq. ft.
Heating and cooling
- Cooling:Central Air
- Heating:Heat Pump
Structure and exterior
- Roof:Shingle
- Year built:2002
- Building area:1,566 sq. ft.
- Lot area:0.25 Acres
Utilities
- Water:Connected, Public
- Sewer:Public Sewer
Finances and disclosures
- Price:$249,900
- Price per sq. ft.:$159.58
- Tax amount:$1,708
New listings near 961 S Grange Hall Road
- New
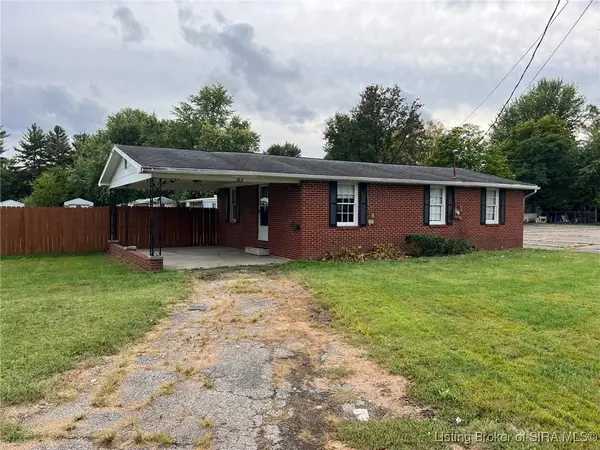 $155,000Active2 beds 1 baths925 sq. ft.
$155,000Active2 beds 1 baths925 sq. ft.28 S West Alley Street, Hanover, IN 47243
MLS# 2025011380Listed by: EXP REALTY, LLC - New
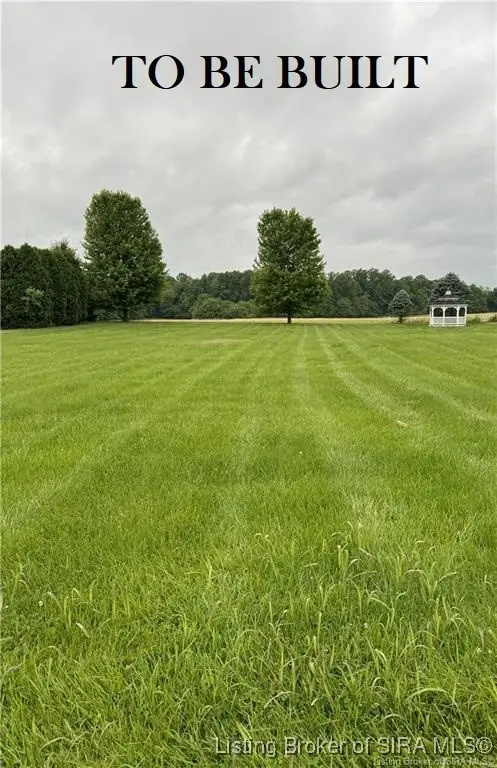 $499,000Active4 beds 2 baths2,100 sq. ft.
$499,000Active4 beds 2 baths2,100 sq. ft.2246 S Logans Point, Hanover, IN 47243
MLS# 2025011091Listed by: F.C. TUCKER/SCOTT LYNCH GROUP 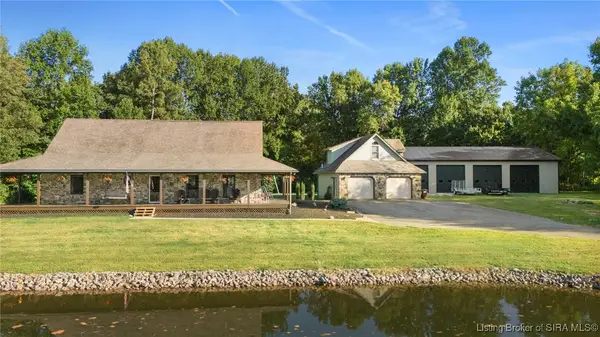 $539,000Active3 beds 2 baths3,027 sq. ft.
$539,000Active3 beds 2 baths3,027 sq. ft.7709 Saluda Paynesville, Hanover, IN 47243
MLS# 2025011053Listed by: EXP REALTY, LLC $289,900Active3 beds 2 baths1,430 sq. ft.
$289,900Active3 beds 2 baths1,430 sq. ft.303 Garrison Street, Hanover, IN 47243
MLS# 2025010954Listed by: F.C. TUCKER/SCOTT LYNCH GROUP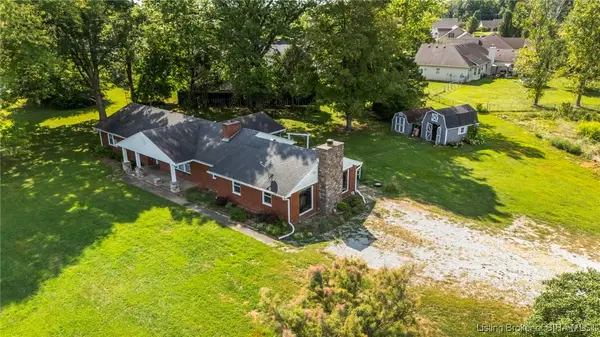 $498,500Active3 beds 2 baths2,088 sq. ft.
$498,500Active3 beds 2 baths2,088 sq. ft.4146 W State Road 56, Hanover, IN 47243
MLS# 2025010750Listed by: EXP REALTY, LLC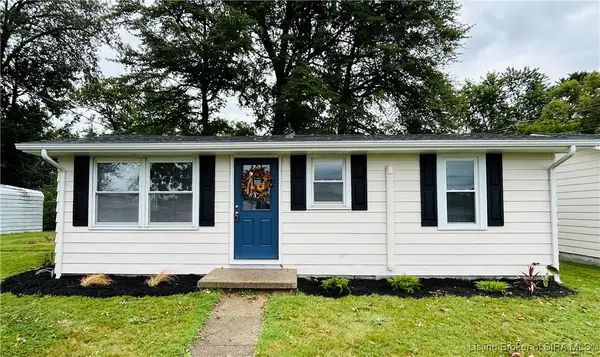 $158,500Active2 beds 1 baths864 sq. ft.
$158,500Active2 beds 1 baths864 sq. ft.264 Shady Nook, Hanover, IN 47243
MLS# 2025010731Listed by: SOUTHERN REALTY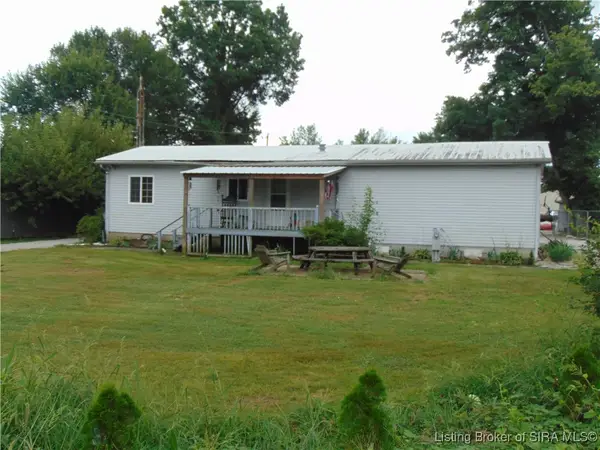 $375,000Active2 beds 1 baths1,197 sq. ft.
$375,000Active2 beds 1 baths1,197 sq. ft.245 & 257 W Second Street, Hanover, IN 47243
MLS# 2025010642Listed by: COLDWELL BANKER HARRELL & ASSO $349,900Active3 beds 2 baths1,900 sq. ft.
$349,900Active3 beds 2 baths1,900 sq. ft.105 W Marion Drive, Hanover, IN 47243
MLS# 2025010043Listed by: F.C. TUCKER/SCOTT LYNCH GROUP $275,000Active3 beds 2 baths1,250 sq. ft.
$275,000Active3 beds 2 baths1,250 sq. ft.2271 S Bluff Run Drive, Hanover, IN 47243
MLS# 2025010034Listed by: EXP REALTY, LLC
