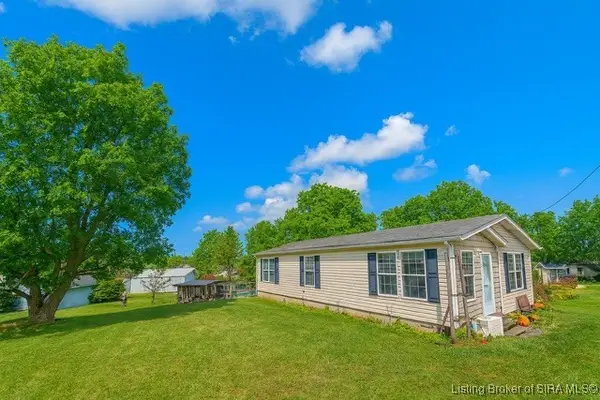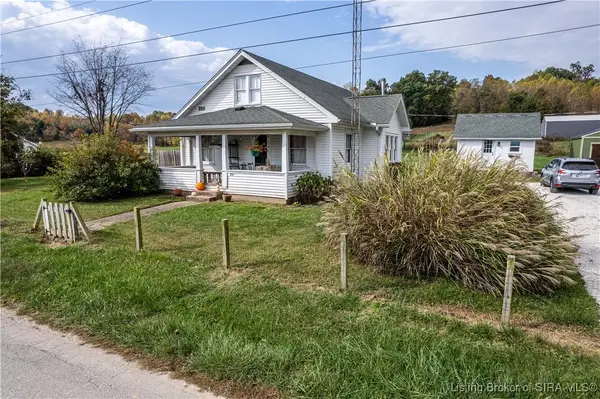4543 S Calloway Drive, Hardinsburg, IN 47125
Local realty services provided by:Schuler Bauer Real Estate ERA Powered
4543 S Calloway Drive,Hardinsburg, IN 47125
$149,900
- 1 Beds
- 1 Baths
- 640 sq. ft.
- Single family
- Active
Listed by: jennifer carroll
Office: semonin realtors
MLS#:2025010813
Source:IN_SIRA
Price summary
- Price:$149,900
- Price per sq. ft.:$234.22
About this home
Nestled on nearly an acre of private, wooded land, this newly constructed cottage offers the perfect blend of modern comforts and rustic charm. A welcoming walkway leads to the covered front porch, setting the tone for this enchanting retreat. Step inside to an open floor plan where the kitchen and living area flow seamlessly together, filled with natural light. The kitchen shines with gleaming white craftsman-style cabinetry, butcher block countertops, and a full appliance package including oven range, microwave, dishwasher, and refrigerator—everything you need to settle right in. The bedroom is a true haven, featuring vaulted beam ceilings that mirror the character of the living space, ample closet space, and a lofted storage area for added convenience. The bathroom offers thoughtful touches like linen and supply cubbies, and even includes a washer and dryer. Start your mornings with coffee on the rear deck, overlooking the tranquil wooded backdrop. Outside, you’ll also find a newly built 10x10 shed that complements the home’s architecture, along with covered carport parking. Whether you’re searching for a cozy primary residence, a peaceful weekend retreat, or a charming Airbnb-style investment, this property checks all the boxes. Don’t miss your chance to make this fabulous cottage your own!
Contact an agent
Home facts
- Year built:2025
- Listing ID #:2025010813
- Added:162 day(s) ago
- Updated:January 30, 2026 at 05:41 PM
Rooms and interior
- Bedrooms:1
- Total bathrooms:1
- Full bathrooms:1
- Living area:640 sq. ft.
Heating and cooling
- Cooling:Heat Pump, Wall Units
- Heating:Heat Pump
Structure and exterior
- Roof:Metal
- Year built:2025
- Building area:640 sq. ft.
- Lot area:0.8 Acres
Utilities
- Water:Connected, Public
- Sewer:Septic Tank
Finances and disclosures
- Price:$149,900
- Price per sq. ft.:$234.22
- Tax amount:$292



