1454 S Gadbury Road, Hartford City, IN 47348
Local realty services provided by:ERA Crossroads
Listed by: tina coonsCell: 765-744-6493
Office: re/max real estate groups
MLS#:202529606
Source:Indiana Regional MLS
Price summary
- Price:$360,000
- Price per sq. ft.:$214.29
About this home
Experience the Tranquility of Custom Craftsmanship As you drive up the tree-lined path, surrounded by majestic White Pines and Norway Spruce, you’ll know you’ve arrived somewhere truly special. This custom-built ranch home is a rare blend of quality, comfort, and timeless style. Inside, you'll find Solid Hickory Schrock cabinetry, perfectly complemented by stainless steel appliances all newer—including a refrigerator with ice maker, a brand-new electric range with convection and air fryer features, multi-sized burners and warmers, and a dishwasher. Gleaming hardwood floors reflect the pride of ownership—shoes have never touched them. Plush carpeting adds warmth to the living room and bedrooms, offering cozy comfort throughout. The electric HVAC system (just 4 years old) features a variable-speed motor that runs whisper-quiet, delivering perfect climate control without a sound. Bathrooms feature elegant fixtures from Knapp Supply. The lighted crawl space (4 block high with pea gravel flooring) adds convenient access and functionality. The owner’s suite is a true retreat, featuring a spacious walk-in closet, and a private bath complete with a soaking tub/shower combo oversized for added luxury. Additional highlights include: On-demand water softener (owned) AWHR water heater (owned) Extra insulation throughout – R-26 exterior, with insulated 2x6 interior walls Solid oak six-panel doors and trim throughout All Electric budget is $207 a month Well Pump 4/22 30 x 30 Garage includes insulated garage doors, garage door opener and separate 12 x 6 utility room Barn 16 x 28 (448 square feet) offers concrete floors and opens front and back to access your equipment easily Perimeter drain around house the home keeps the crawl space dry and healthy Survey on table in home to view
Contact an agent
Home facts
- Year built:1998
- Listing ID #:202529606
- Added:105 day(s) ago
- Updated:November 11, 2025 at 08:51 AM
Rooms and interior
- Bedrooms:3
- Total bathrooms:2
- Full bathrooms:2
- Living area:1,680 sq. ft.
Heating and cooling
- Cooling:Central Air
- Heating:Electric, Forced Air
Structure and exterior
- Roof:Shingle
- Year built:1998
- Building area:1,680 sq. ft.
- Lot area:4.26 Acres
Schools
- High school:Blackford Jr/Sr
- Middle school:Blackford Jr/Sr
- Elementary school:Blackford
Utilities
- Water:Well
- Sewer:Septic
Finances and disclosures
- Price:$360,000
- Price per sq. ft.:$214.29
- Tax amount:$1,646
New listings near 1454 S Gadbury Road
- New
 $134,900Active2 beds 1 baths910 sq. ft.
$134,900Active2 beds 1 baths910 sq. ft.529 W Conger Street, Hartford City, IN 47438
MLS# 202544813Listed by: NICHOLSON REALTY 2.0 LLC - New
 $92,900Active3 beds 2 baths1,056 sq. ft.
$92,900Active3 beds 2 baths1,056 sq. ft.511 W Ohio Avenue, Hartford City, IN 47348
MLS# 202544605Listed by: NEXTHOME ELITE REAL ESTATE - New
 $169,900Active4 beds 3 baths1,839 sq. ft.
$169,900Active4 beds 3 baths1,839 sq. ft.501 W Grant Street, Hartford City, IN 47348
MLS# 202544541Listed by: RE/MAX REAL ESTATE GROUPS 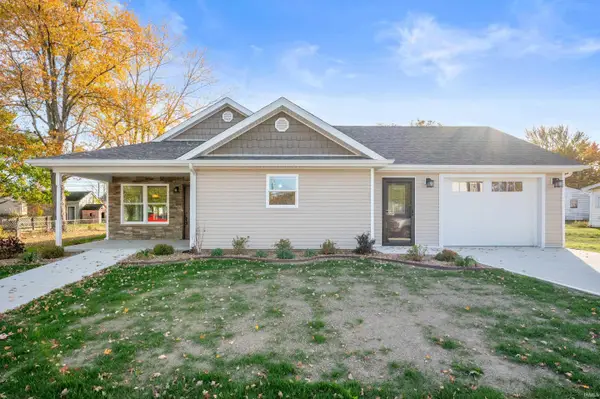 $234,900Active3 beds 2 baths1,453 sq. ft.
$234,900Active3 beds 2 baths1,453 sq. ft.1012 N Monroe Street, Hartford City, IN 47348
MLS# 202544087Listed by: RE/MAX REAL ESTATE GROUPS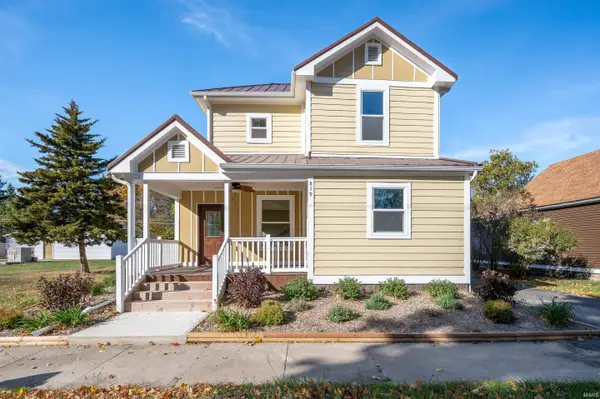 $249,900Pending5 beds 3 baths2,126 sq. ft.
$249,900Pending5 beds 3 baths2,126 sq. ft.819 N Walnut Street, Hartford City, IN 47348
MLS# 202544094Listed by: RE/MAX REAL ESTATE GROUPS $239,900Active4 beds 3 baths2,364 sq. ft.
$239,900Active4 beds 3 baths2,364 sq. ft.218 W North Street, Hartford City, IN 47348
MLS# 202544050Listed by: RE/MAX REAL ESTATE GROUPS $135,000Pending3 beds 2 baths1,204 sq. ft.
$135,000Pending3 beds 2 baths1,204 sq. ft.309 Greenwood Drive, Hartford City, IN 47348
MLS# 202543719Listed by: RE/MAX REAL ESTATE GROUPS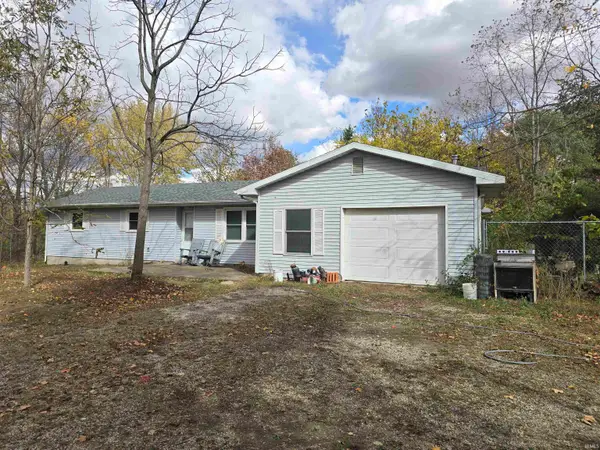 $300,000Pending3 beds 2 baths1,809 sq. ft.
$300,000Pending3 beds 2 baths1,809 sq. ft.0869 S Willman Pike, Hartford City, IN 47348
MLS# 202542905Listed by: RE/MAX REAL ESTATE GROUPS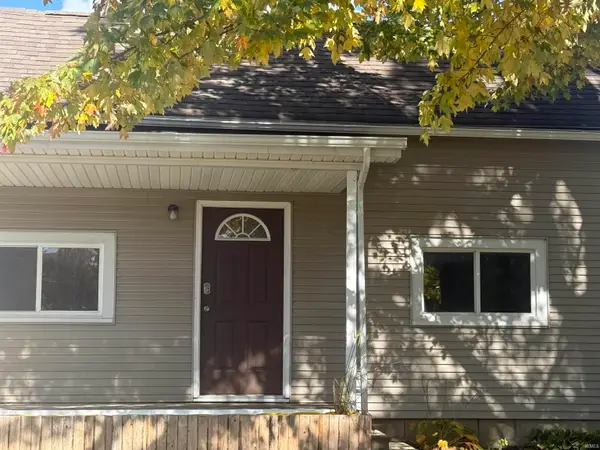 $114,000Pending2 beds 1 baths854 sq. ft.
$114,000Pending2 beds 1 baths854 sq. ft.916 W Harrison Street, Hartford City, IN 47348
MLS# 202542917Listed by: RE/MAX REAL ESTATE GROUPS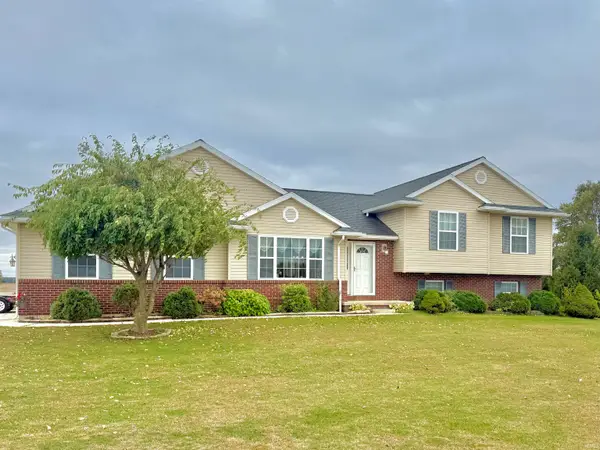 $364,900Active3 beds 3 baths2,360 sq. ft.
$364,900Active3 beds 3 baths2,360 sq. ft.2578 W Sr-18, Hartford City, IN 47348
MLS# 202542891Listed by: AUSTIN REALTY
