2141 N 100 E, Hartford City, IN 47348
Local realty services provided by:Schuler Bauer Real Estate ERA Powered
2141 N 100 E,Hartford City, IN 47348
$555,000
- 3 Beds
- 3 Baths
- 1,742 sq. ft.
- Single family
- Active
Listed by: kristen woodworth
Office: f.c. tucker company
MLS#:21976393
Source:IN_MIBOR
Price summary
- Price:$555,000
- Price per sq. ft.:$318.6
About this home
Welcome to this striking 10+ acre country oasis with private pond in the heart of Central Indiana. SELLER WOULD CONSIDER SELLING INDIVIDUAL LAND PARCELS (6 available). Property includes a remarkable ranch home with an open floorplan & updates, a detached guesthouse/shop, stocked pond with beach, multiple deck areas, & oversized storage barn. One hour commute from NE Indy, 45 minutes to Ft. Wayne and 20 minutes to Ball State/Taylor Universities. One owner 3Bed/2Bath ranch home features stylish new LVP flooring throughout, new white paint on walls/trim & newly removed walls allowing for improved function. The living spaces are welcoming & provide room for everyone to spread out. The cozy auxiliary building is sure to make you smile. It's a charming space perfect for a she-shed, man cave, party barn, home business, Airbnb, workshop, studio etc! It has a full bath & a 4th bedroom upstairs (no HVAC). One-of-a-kind deck spaces and 2nd level sunroom overlooking the pond, mature trees, & open fields. Watch sunsets over the serene countryside while lounging by the pond. House HVAC new in 2023 and roof thought to be 8-9 years. Fresh exterior paint on all buildings. All kitchen appliances and W/D remain with the home.
Contact an agent
Home facts
- Year built:1972
- Listing ID #:21976393
- Added:645 day(s) ago
- Updated:February 12, 2026 at 08:28 PM
Rooms and interior
- Bedrooms:3
- Total bathrooms:3
- Full bathrooms:3
- Living area:1,742 sq. ft.
Heating and cooling
- Cooling:Central Electric
- Heating:Electric, Forced Air
Structure and exterior
- Year built:1972
- Building area:1,742 sq. ft.
- Lot area:10.31 Acres
Schools
- High school:Blackford Jr-Sr High School
Utilities
- Water:Private Well
Finances and disclosures
- Price:$555,000
- Price per sq. ft.:$318.6
New listings near 2141 N 100 E
- New
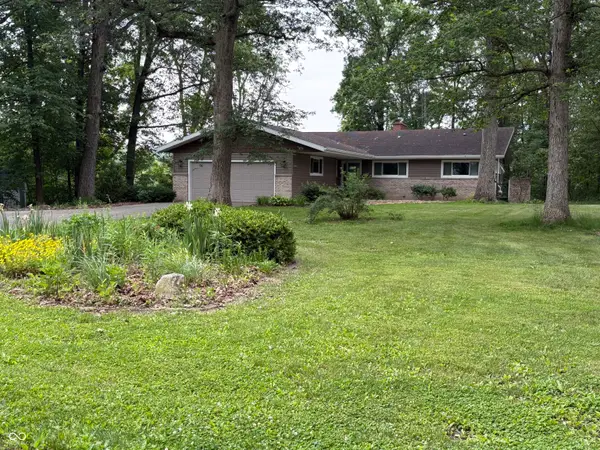 $650,000Active4 beds 3 baths3,968 sq. ft.
$650,000Active4 beds 3 baths3,968 sq. ft.1546 E Hwy 26, Hartford City, IN 47348
MLS# 22082225Listed by: RE/MAX AT THE CROSSING - New
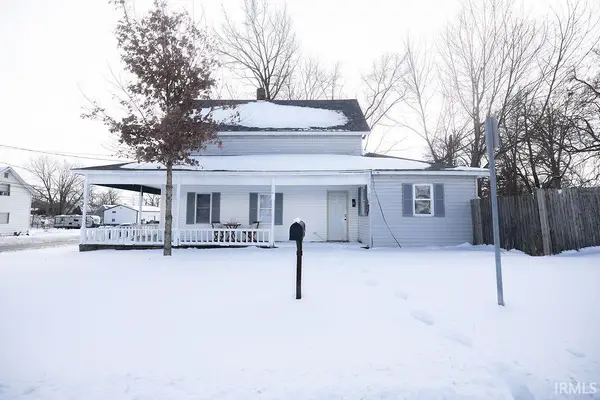 $139,900Active5 beds 1 baths1,268 sq. ft.
$139,900Active5 beds 1 baths1,268 sq. ft.700 S Walnut, Hartford City, IN 47348
MLS# 202603423Listed by: NEXTHOME ELITE REAL ESTATE - New
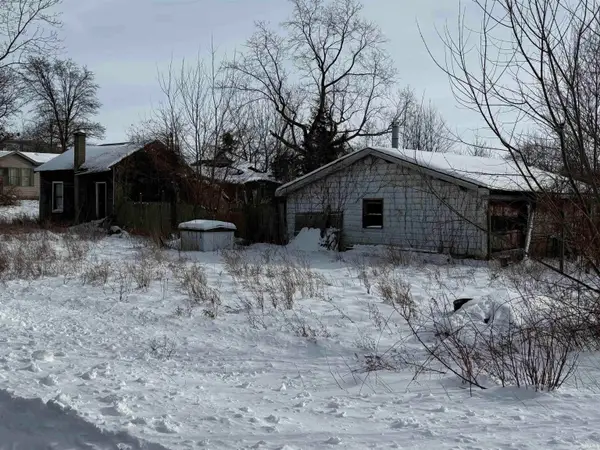 $32,500Active2.15 Acres
$32,500Active2.15 Acres0708 E 100 S Road, Hartford City, IN 47348
MLS# 202603204Listed by: RE/MAX REAL ESTATE GROUPS 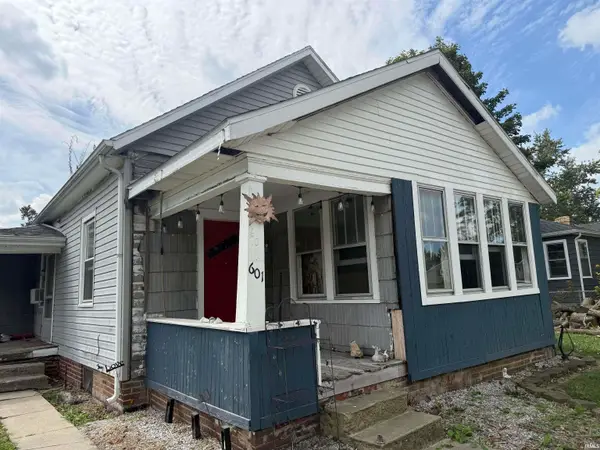 $95,000Active3 beds 1 baths1,208 sq. ft.
$95,000Active3 beds 1 baths1,208 sq. ft.601 W Main Street, Hartford City, IN 47348
MLS# 202602991Listed by: RE/MAX REAL ESTATE GROUPS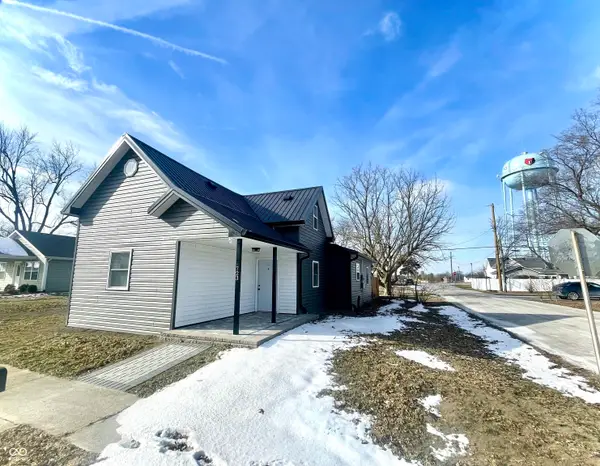 $240,000Active4 beds 2 baths1,130 sq. ft.
$240,000Active4 beds 2 baths1,130 sq. ft.723 N Cherry Street, Hartford City, IN 47348
MLS# 22081492Listed by: COMPASS INDIANA, LLC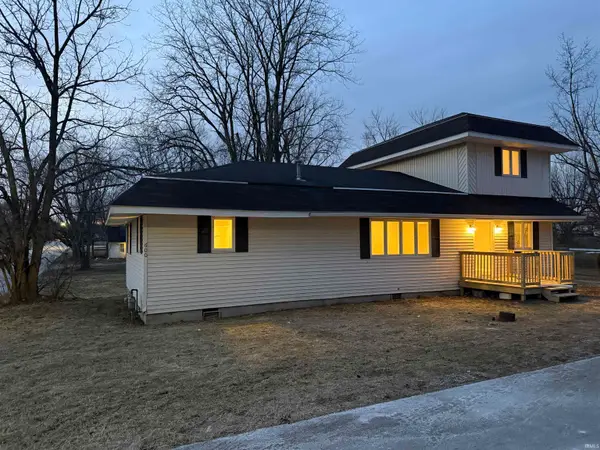 $139,900Active3 beds 2 baths1,560 sq. ft.
$139,900Active3 beds 2 baths1,560 sq. ft.600 W Fulton Street, Hartford City, IN 47348
MLS# 202602494Listed by: KEITH REALTY & AUCTION GROUP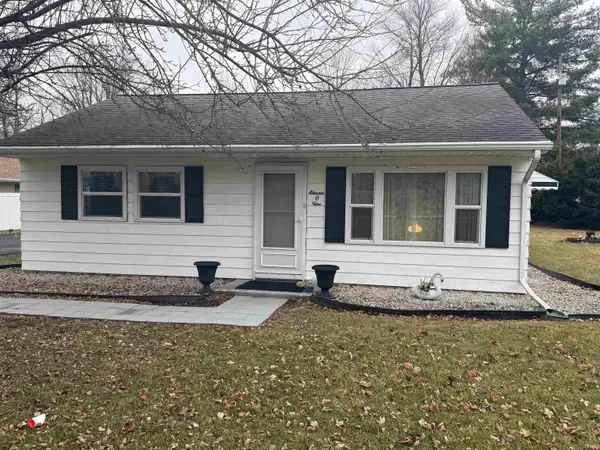 $128,000Active2 beds 1 baths1,006 sq. ft.
$128,000Active2 beds 1 baths1,006 sq. ft.1109 S Monroe Street, Hartford City, IN 47348
MLS# 202601772Listed by: RE/MAX REAL ESTATE GROUPS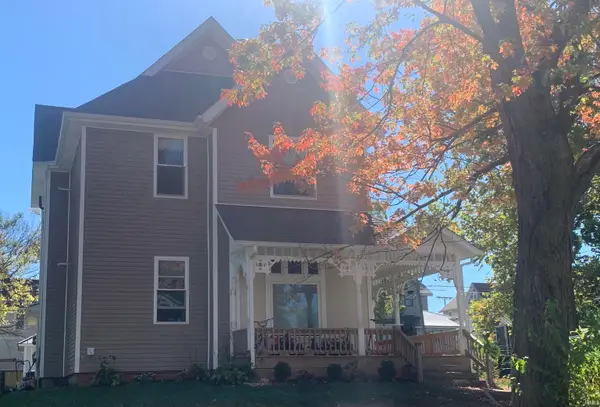 $145,000Active4 beds 3 baths3,112 sq. ft.
$145,000Active4 beds 3 baths3,112 sq. ft.300 E Main Street, Hartford City, IN 47348
MLS# 202601755Listed by: RE/MAX REAL ESTATE GROUPS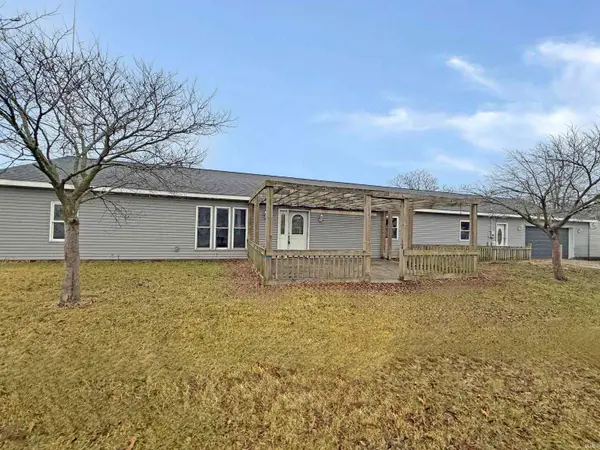 $65,000Pending4 beds 2 baths1,960 sq. ft.
$65,000Pending4 beds 2 baths1,960 sq. ft.127 S Ford Street, Hartford City, IN 47348
MLS# 202601279Listed by: STARR REAL ESTATE LLC- Open Sat, 10am to 12pm
 $524,900Active3 beds 5 baths3,621 sq. ft.
$524,900Active3 beds 5 baths3,621 sq. ft.0727 S 100 W, Hartford City, IN 47348
MLS# 22078532Listed by: F.C.TUCKER MUNCIE, REALTORS

