402 E Hickory Grove Road, Hartford City, IN 47348
Local realty services provided by:ERA First Advantage Realty, Inc.
Listed by: tina coonsCell: 765-744-6493
Office: re/max real estate groups
MLS#:202542210
Source:Indiana Regional MLS
Price summary
- Price:$215,000
- Price per sq. ft.:$105.6
About this home
An excellent construction team from architect to interiors ensured that this home flows with added features for luxurious and practical living. 4 en-suite bedrooms, plenty of light, sparkling pool and stunning forest views. The streamlined kitchen boasts high-end appliances and a built-in coffee machine and breakfast bar. Home automation and audio, with underfloor heating throughout.
An inter-leading garage with additional space for golf cart. The main entrance has an attractive feature wall and water feature. The asking price is VAT inclusive = no transfer duty on purchase. The 'Field of Dreams" is situated close by with tennis courts and golf driving range. Horse riding is also available to explore the estate, together with organised hike and canoe trips on the Noetzie River. Stunning rural living with ultimate security, and yet within easy access of Pezula Golf Club, Hotel and world-class Spa, gym and pool.
Contact an agent
Home facts
- Year built:1993
- Listing ID #:202542210
- Added:65 day(s) ago
- Updated:December 22, 2025 at 03:17 PM
Rooms and interior
- Bedrooms:3
- Total bathrooms:2
- Full bathrooms:2
- Living area:2,036 sq. ft.
Heating and cooling
- Cooling:Central Air
- Heating:Forced Air, Gas
Structure and exterior
- Roof:Shingle
- Year built:1993
- Building area:2,036 sq. ft.
- Lot area:0.39 Acres
Schools
- High school:Blackford Jr/Sr
- Middle school:Blackford Jr/Sr
- Elementary school:Blackford
Utilities
- Water:City
- Sewer:City
Finances and disclosures
- Price:$215,000
- Price per sq. ft.:$105.6
- Tax amount:$2,242
New listings near 402 E Hickory Grove Road
- New
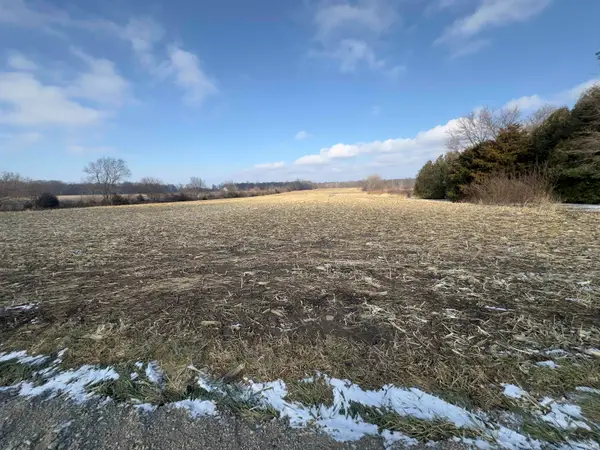 $605,000Active42 Acres
$605,000Active42 Acres0 W 300 S Road, Hartford City, IN 47348
MLS# 202549305Listed by: WHITETAIL PROPERTIES REAL ESTATE - New
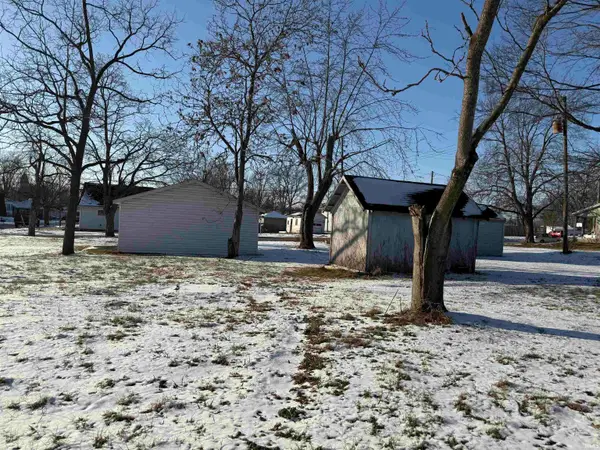 $16,000Active0.25 Acres
$16,000Active0.25 Acres308 N Mill Street, Hartford City, IN 47348
MLS# 202549278Listed by: RE/MAX REAL ESTATE GROUPS - New
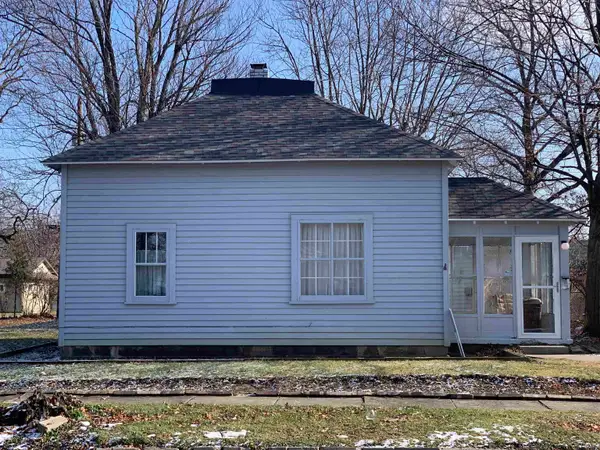 $89,900Active2 beds 1 baths1,080 sq. ft.
$89,900Active2 beds 1 baths1,080 sq. ft.1208 N Jefferson Street, Hartford City, IN 47348
MLS# 202548747Listed by: RE/MAX REAL ESTATE GROUPS 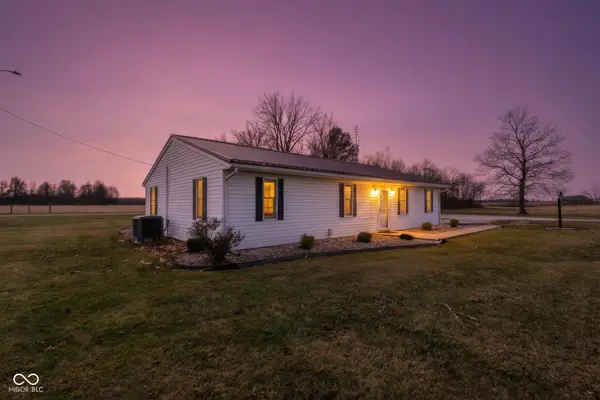 $349,900Active2 beds 1 baths1,344 sq. ft.
$349,900Active2 beds 1 baths1,344 sq. ft.11757 E 1000 S-27, Hartford City, IN 47348
MLS# 22076132Listed by: THE STEWART HOME GROUP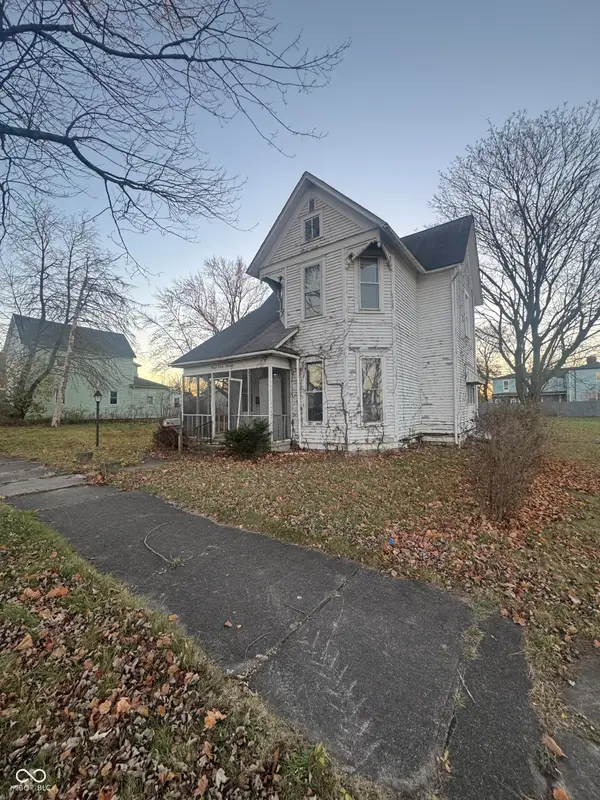 $35,000Active3 beds 2 baths1,800 sq. ft.
$35,000Active3 beds 2 baths1,800 sq. ft.917 N Jefferson Street, Hartford City, IN 47348
MLS# 22075866Listed by: FERRIS PROPERTY GROUP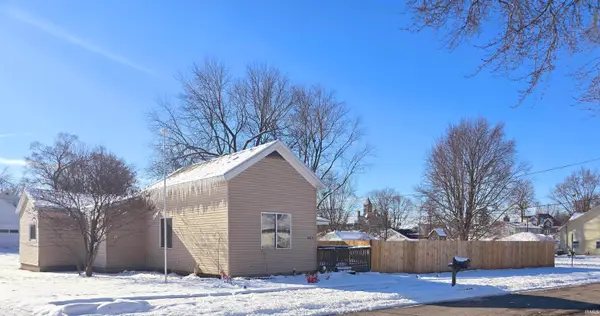 $155,000Pending3 beds 1 baths1,544 sq. ft.
$155,000Pending3 beds 1 baths1,544 sq. ft.408 E Grant Street, Hartford City, IN 47348
MLS# 202548155Listed by: RE/MAX REAL ESTATE GROUPS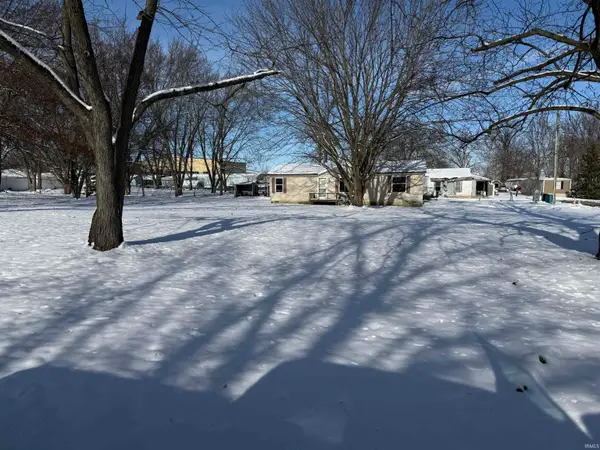 $11,900Active0.28 Acres
$11,900Active0.28 Acres1200 Block Of North Indiana Street, Hartford City, IN 47348
MLS# 202548056Listed by: RE/MAX REAL ESTATE GROUPS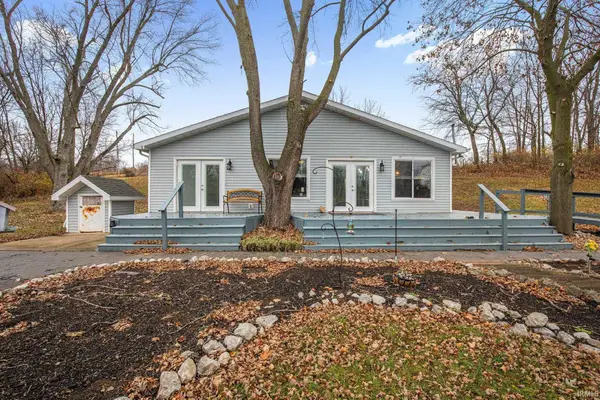 $235,000Active2 beds 2 baths1,520 sq. ft.
$235,000Active2 beds 2 baths1,520 sq. ft.200 N Mohee Drive, Hartford City, IN 47348
MLS# 202547639Listed by: F.C. TUCKER REALTY CENTER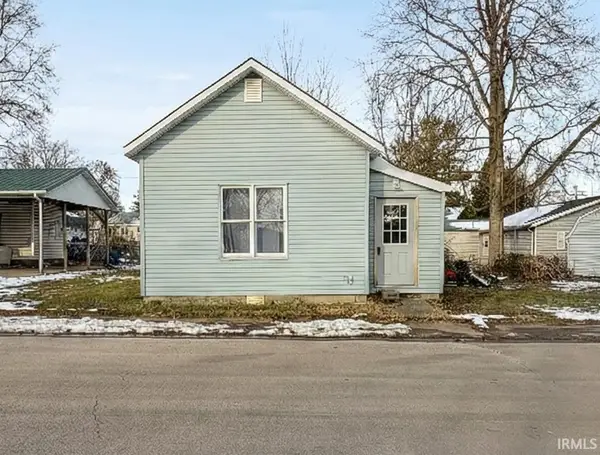 $29,900Active3 beds 1 baths1,020 sq. ft.
$29,900Active3 beds 1 baths1,020 sq. ft.419 E Chestnut Street, Hartford City, IN 47348
MLS# 202547533Listed by: EXP REALTY, LLC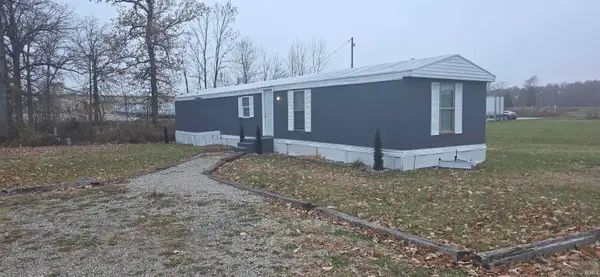 $37,500Active2 beds 1 baths924 sq. ft.
$37,500Active2 beds 1 baths924 sq. ft.1425 N Harrison Drive, Hartford City, IN 47348
MLS# 202546935Listed by: RE/MAX REAL ESTATE GROUPS
