509 W Main Street, Hartford City, IN 47348
Local realty services provided by:Schuler Bauer Real Estate ERA Powered
509 W Main Street,Van Buren, IN 47348
$375,000
- 4 Beds
- 3 Baths
- 1,579 sq. ft.
- Single family
- Active
Listed by: james gilday
Office: exp realty, llc.
MLS#:22025313
Source:IN_MIBOR
Price summary
- Price:$375,000
- Price per sq. ft.:$237.49
About this home
Brand New Build! Step into this beautifully designed 4-bedroom, 3-bathroom home, where modern elegance meets everyday functionality. The first floor features two inviting bedrooms, including a serene master suite with a spa-like en-suite bathroom, complete with a luxurious jacuzzi, a refreshing shower, and a spacious closet. The heart of the home is its open-concept country-style kitchen, now enhanced with a center island, sleek quartz stone countertops, and beautifully crafted cabinetry. Two skylights fill the space with natural light, creating a warm and welcoming atmosphere. A convenient main-floor laundry area with a utility sink and an additional full bathroom beneath the staircase add to the home's thoughtful layout. Upstairs, the second floor offers two additional bedrooms, a stylish full bathroom, and a cozy living area-ideal for a home office, playroom, or reading nook. The exterior of the home is both durable and visually striking, featuring a beautiful blend of natural stone, modular brick, and synthetic stucco. A 3-foot modular brick perimeter enhances structural integrity, while ridge insulation and 2-inch EPS foam ensure superior energy efficiency and year-round comfort. Designed with modern convenience in mind, the home is pre-wired for security cameras, offering full property coverage while maintaining a clean aesthetic. Additionally, a brand-new plumbing system with PVC piping runs 20 feet to the sewer line, while a newly installed water line extends 60 feet from the street, ensuring efficient water flow and reliability. Enjoy seamless indoor-outdoor living with a stunning 5,500-square-foot backyard oasis-perfect for relaxing, entertaining, or letting pets roam freely. A spacious deck, accessible through a pet-friendly back door, offers a private retreat for morning coffee or evening gatherings. This home is the perfect blend of style, comfort, and functionality-don't miss the opportunity to make it yours!
Contact an agent
Home facts
- Year built:2024
- Listing ID #:22025313
- Added:354 day(s) ago
- Updated:February 25, 2026 at 03:52 PM
Rooms and interior
- Bedrooms:4
- Total bathrooms:3
- Full bathrooms:3
- Living area:1,579 sq. ft.
Heating and cooling
- Cooling:Central Electric
- Heating:Electric
Structure and exterior
- Year built:2024
- Building area:1,579 sq. ft.
- Lot area:0.2 Acres
Schools
- Middle school:Eastbrook Junior High School
- Elementary school:Eastbrook North Elementary
Utilities
- Water:City/Municipal
Finances and disclosures
- Price:$375,000
- Price per sq. ft.:$237.49
New listings near 509 W Main Street
- New
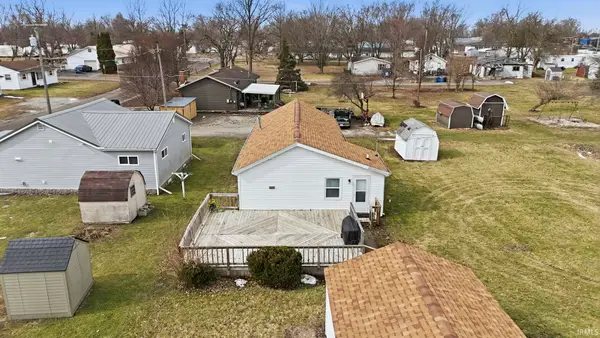 $126,000Active2 beds 1 baths1,085 sq. ft.
$126,000Active2 beds 1 baths1,085 sq. ft.1205 N Harrison Street, Hartford City, IN 47348
MLS# 202605264Listed by: CENTURY 21 BRADLEY REALTY, INC 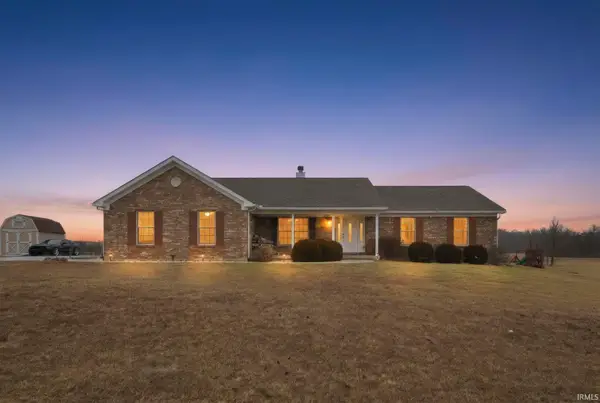 $329,900Active4 beds 2 baths2,192 sq. ft.
$329,900Active4 beds 2 baths2,192 sq. ft.9 Lakeview Court, Hartford City, IN 47348
MLS# 202604654Listed by: CENTURY 21 BRADLEY REALTY, INC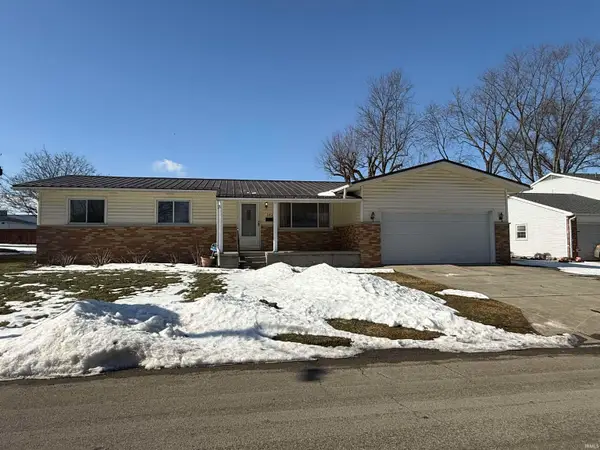 $169,000Pending3 beds 2 baths1,266 sq. ft.
$169,000Pending3 beds 2 baths1,266 sq. ft.303 Meadow Lane Lane, Hartford City, IN 47348
MLS# 202604342Listed by: RE/MAX REAL ESTATE GROUPS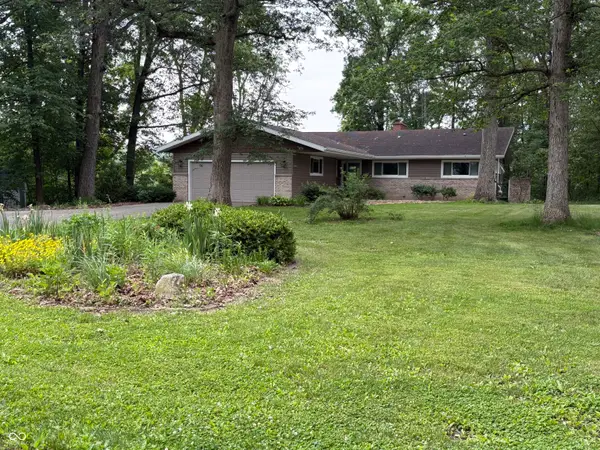 $650,000Active4 beds 3 baths3,968 sq. ft.
$650,000Active4 beds 3 baths3,968 sq. ft.1546 E Hwy 26, Hartford City, IN 47348
MLS# 22082225Listed by: RE/MAX AT THE CROSSING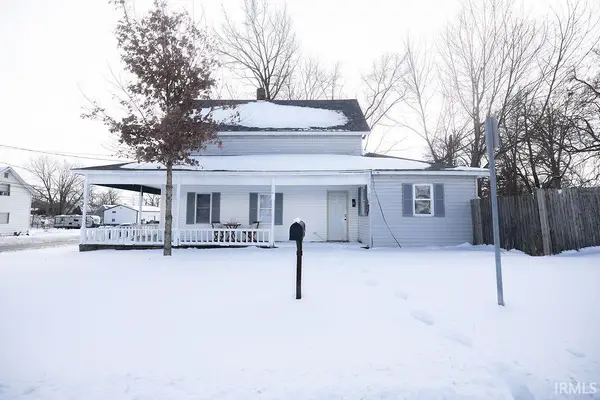 $139,900Active5 beds 1 baths1,268 sq. ft.
$139,900Active5 beds 1 baths1,268 sq. ft.700 S Walnut, Hartford City, IN 47348
MLS# 202603423Listed by: NEXTHOME ELITE REAL ESTATE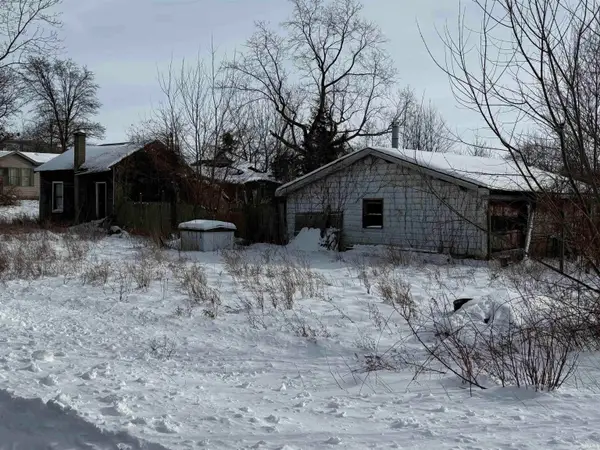 $32,500Active2.15 Acres
$32,500Active2.15 Acres0708 E 100 S Road, Hartford City, IN 47348
MLS# 202603204Listed by: RE/MAX REAL ESTATE GROUPS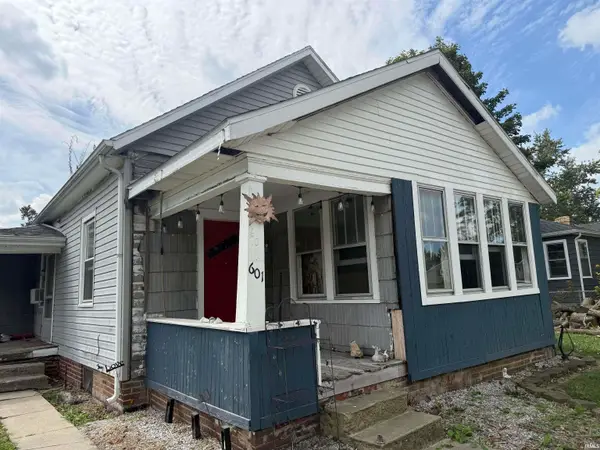 $95,000Active3 beds 1 baths1,208 sq. ft.
$95,000Active3 beds 1 baths1,208 sq. ft.601 W Main Street, Hartford City, IN 47348
MLS# 202602991Listed by: RE/MAX REAL ESTATE GROUPS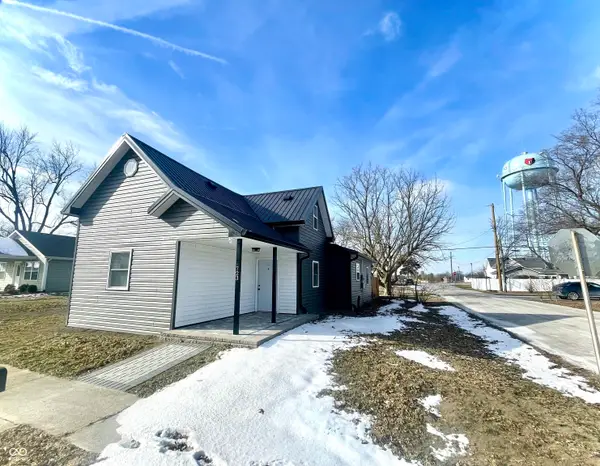 $240,000Active4 beds 2 baths1,130 sq. ft.
$240,000Active4 beds 2 baths1,130 sq. ft.723 N Cherry Street, Hartford City, IN 47348
MLS# 22081492Listed by: COMPASS INDIANA, LLC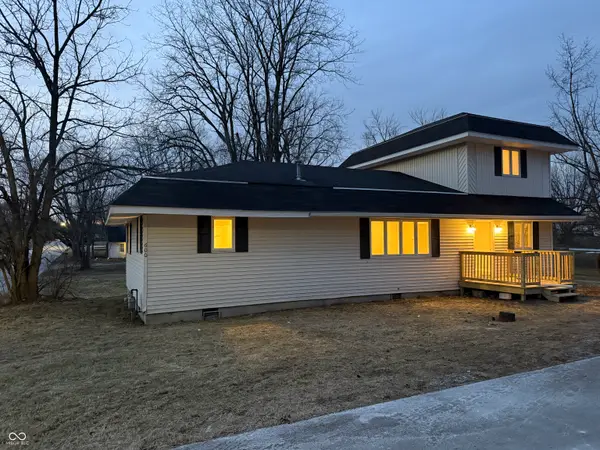 $139,900Active3 beds 2 baths1,560 sq. ft.
$139,900Active3 beds 2 baths1,560 sq. ft.600 W Fulton Street, Hartford City, IN 47348
MLS# 22081390Listed by: KEITH REALTY & AUCTION GROUP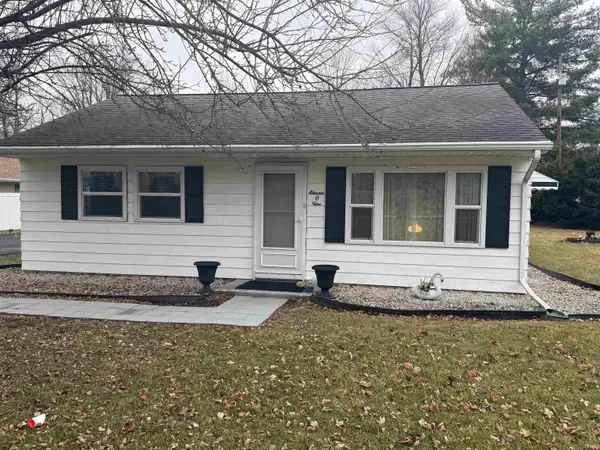 $128,000Active2 beds 1 baths1,006 sq. ft.
$128,000Active2 beds 1 baths1,006 sq. ft.1109 S Monroe Street, Hartford City, IN 47348
MLS# 202601772Listed by: RE/MAX REAL ESTATE GROUPS

