819 N Walnut Street, Hartford City, IN 47348
Local realty services provided by:ERA Crossroads
Listed by:janet barnettMain: 765-454-7300
Office:re/max realty one
MLS#:202515142
Source:Indiana Regional MLS
Price summary
- Price:$269,500
- Price per sq. ft.:$126.76
About this home
Charming 5-Bedroom Renovated Home! Move-In Ready! Welcome to this beautifully updated 5-bedroom, 2.5-bath home situated on 3 city lots. Thoughtfully renovated from top to bottom, this spacious home features a main-level master bedroom for added convenience, along with a fully remodeled kitchen equipped with modern finishes and all appliances included. Both full baths have been tastefully updated, giving the home a fresh, modern feel. New floor coverings have been installed throughout, adding style and comfort in every room. A newer furnace and central air system ensure year-round efficiency and comfort. To make your move even easier, the home includes a washer, dryer, and all kitchen appliances—just bring your things and settle in. Outside, you’ll love the large 3-car detached garage, offering plenty of space for vehicles, storage, or a workshop. Conveniently located near schools, parks, and local amenities, this home is perfect for families or anyone needing extra space and turnkey condition. Come see everything this beautiful property has to offer!
Contact an agent
Home facts
- Year built:1890
- Listing ID #:202515142
- Added:148 day(s) ago
- Updated:September 24, 2025 at 03:03 PM
Rooms and interior
- Bedrooms:5
- Total bathrooms:3
- Full bathrooms:2
- Living area:2,126 sq. ft.
Heating and cooling
- Cooling:Central Air
- Heating:Forced Air, Gas
Structure and exterior
- Roof:Metal
- Year built:1890
- Building area:2,126 sq. ft.
- Lot area:0.14 Acres
Schools
- High school:Blackford Jr/Sr
- Middle school:Blackford Jr/Sr
- Elementary school:Blackford
Utilities
- Water:City
- Sewer:City
Finances and disclosures
- Price:$269,500
- Price per sq. ft.:$126.76
- Tax amount:$1,096
New listings near 819 N Walnut Street
- New
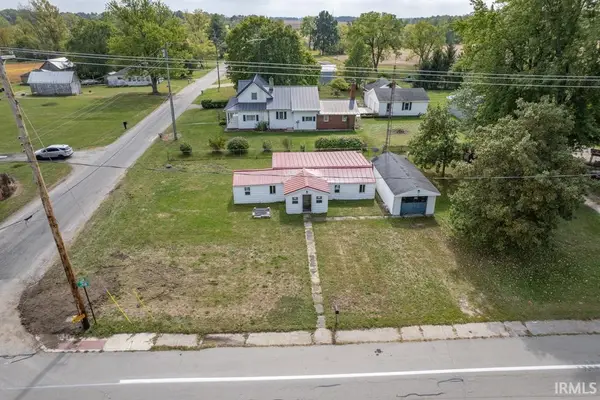 $51,000Active2 beds 1 baths888 sq. ft.
$51,000Active2 beds 1 baths888 sq. ft.1010 W State Road 18, Hartford City, IN 47348
MLS# 202538800Listed by: F.C. TUCKER REALTY CENTER - New
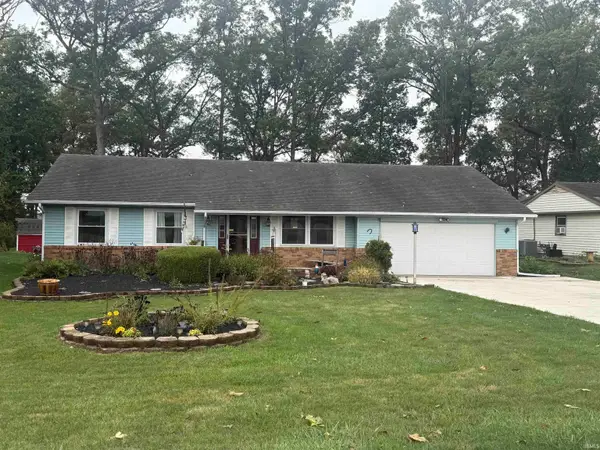 $255,000Active3 beds 2 baths1,777 sq. ft.
$255,000Active3 beds 2 baths1,777 sq. ft.1420 N 100 E, Hartford City, IN 47348
MLS# 202538473Listed by: RE/MAX REAL ESTATE GROUPS - New
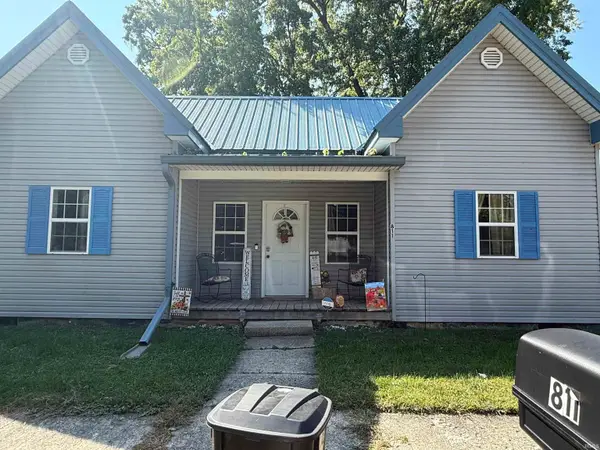 $89,900Active2 beds 1 baths970 sq. ft.
$89,900Active2 beds 1 baths970 sq. ft.811 W Kickapoo Street, Hartford City, IN 47348
MLS# 202538361Listed by: RE/MAX REAL ESTATE GROUPS - New
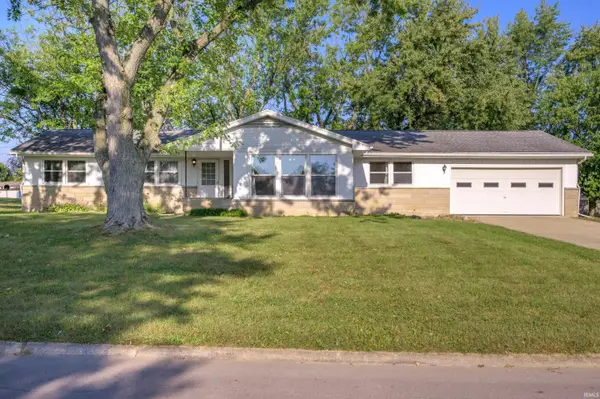 $219,000Active3 beds 2 baths1,764 sq. ft.
$219,000Active3 beds 2 baths1,764 sq. ft.211 Woodland Drive, Hartford City, IN 47348
MLS# 202538334Listed by: RE/MAX REAL ESTATE GROUPS - New
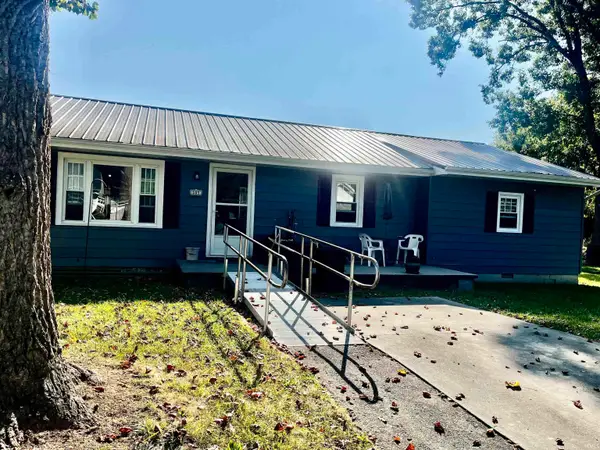 $125,900Active3 beds 1 baths1,244 sq. ft.
$125,900Active3 beds 1 baths1,244 sq. ft.505 S High Street, Hartford City, IN 47348
MLS# 202538309Listed by: CENTURY 21 BRADLEY REALTY, INC - New
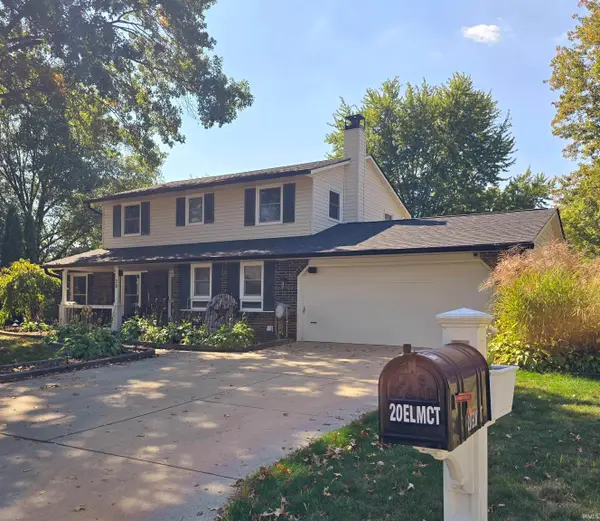 $280,000Active4 beds 3 baths1,866 sq. ft.
$280,000Active4 beds 3 baths1,866 sq. ft.20 Elm Court, Hartford City, IN 47348
MLS# 202538123Listed by: RE/MAX REAL ESTATE GROUPS 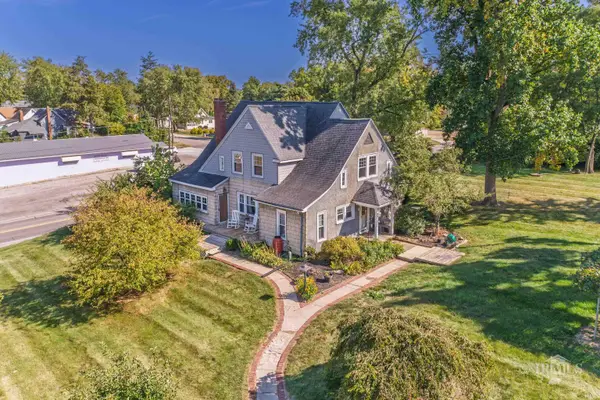 $359,900Active5 beds 2 baths2,415 sq. ft.
$359,900Active5 beds 2 baths2,415 sq. ft.1510 S Walnut Street, Hartford City, IN 47348
MLS# 202537070Listed by: RE/MAX REAL ESTATE GROUPS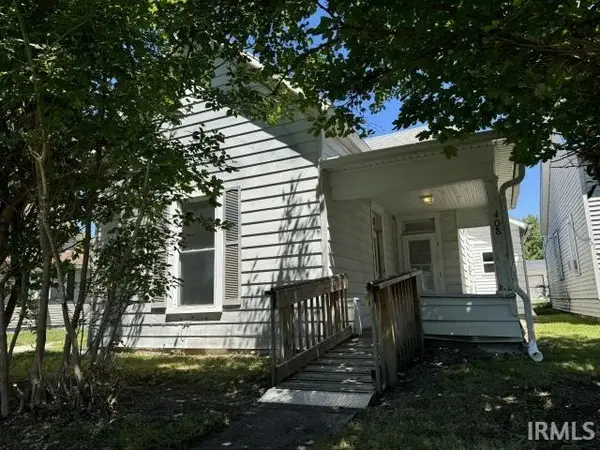 $99,900Active3 beds 1 baths976 sq. ft.
$99,900Active3 beds 1 baths976 sq. ft.408 W Kickapoo Street, Hartford City, IN 47348
MLS# 202536428Listed by: STARR REAL ESTATE LLC- Open Sun, 12 to 1:30pm
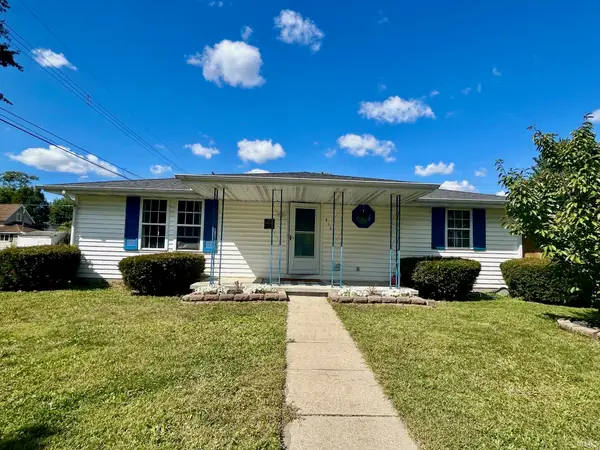 $154,900Active3 beds 2 baths1,118 sq. ft.
$154,900Active3 beds 2 baths1,118 sq. ft.415 N Cherry Street, Hartford City, IN 47348
MLS# 202536096Listed by: BETTER HOMES & GARDENS FIRST REALTY GROUP 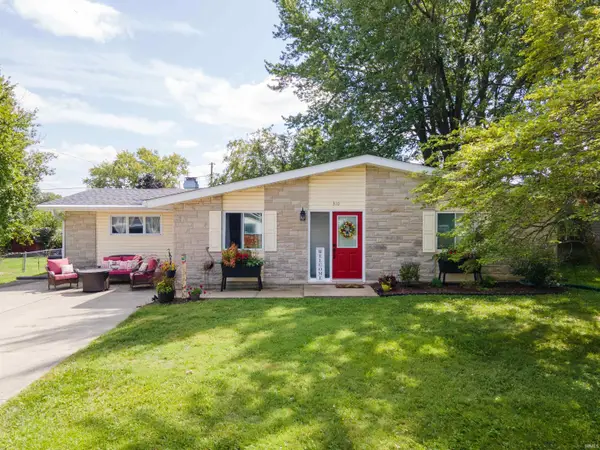 $169,000Pending2 beds 3 baths1,862 sq. ft.
$169,000Pending2 beds 3 baths1,862 sq. ft.310 E Mayfair Lane, Hartford City, IN 47348
MLS# 202535977Listed by: F.C. TUCKER REALTY CENTER
